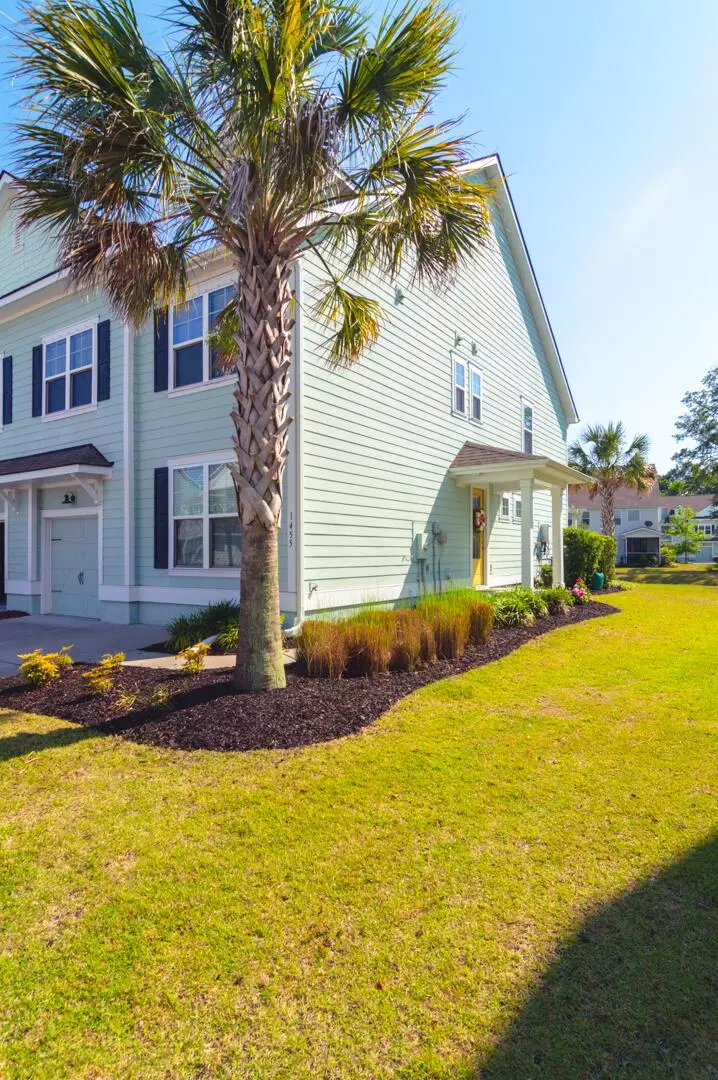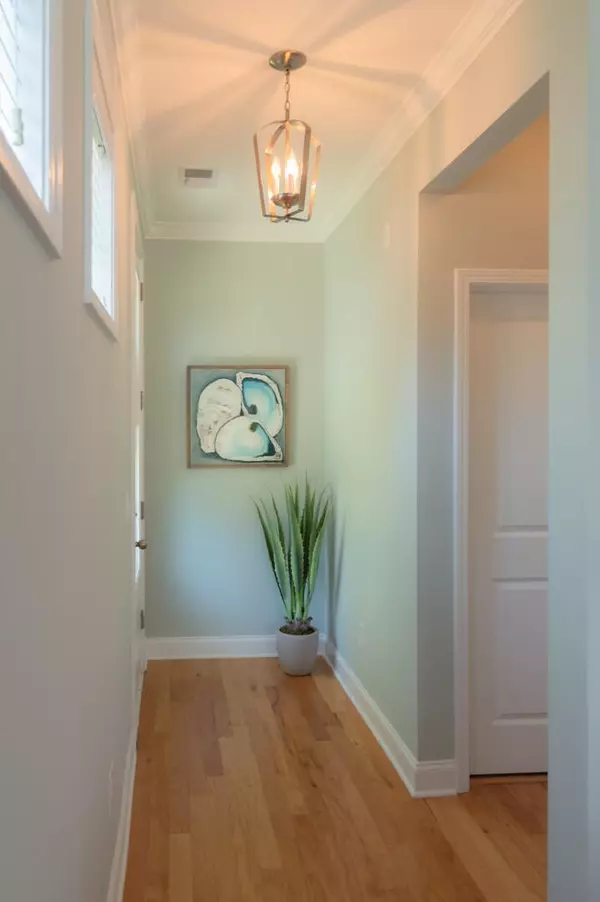Bought with The Cassina Group
$675,000
$680,000
0.7%For more information regarding the value of a property, please contact us for a free consultation.
1455 Red Tide Rd Mount Pleasant, SC 29466
4 Beds
2.5 Baths
2,038 SqFt
Key Details
Sold Price $675,000
Property Type Single Family Home
Sub Type Single Family Attached
Listing Status Sold
Purchase Type For Sale
Square Footage 2,038 sqft
Price per Sqft $331
Subdivision Oyster Point
MLS Listing ID 22012795
Sold Date 09/30/22
Bedrooms 4
Full Baths 2
Half Baths 1
Year Built 2015
Lot Size 4,791 Sqft
Acres 0.11
Property Description
This beautifully maintained, end unit town home is move in ready. Great for entertaining, it features a bright and open floor plan with high ceilings and an oversized island with a spacious pantry. The fountain in the pond behind the home provides a beautiful ambiance and relaxing sound to enjoy with morning coffee or evening cocktails. Upstairs is the primary suite complete with tray ceiling, walk in closet and private ensuite with a large soaking tub. Down the hall are three additional spacious bedrooms with large closets as well as another full bath with shower/tub combo. Storage will not be an issue with the extra large closet on the main floor.
As an Oyster Point owner, you will have access to amazing amenities that include a resort style pool and clubhouse, fitness center, play park, tennis courts, miles of walking/jogging trails and a community dock with breathtaking views of the marsh and Hamlin Sound. The neighborhood hosts food trucks on Fridays, summer concerts in the neighborhood park, and many fun family friendly activities throughout the year. Oyster Point is conveniently located to the beaches, dining, shopping and all that Mount Pleasant and downtown Charleston has to offer.
Click on the video for a virtual tour of the home and neighborhood amenities.
Location
State SC
County Charleston
Area 41 - Mt Pleasant N Of Iop Connector
Rooms
Primary Bedroom Level Upper
Master Bedroom Upper Ceiling Fan(s), Garden Tub/Shower, Walk-In Closet(s)
Interior
Interior Features Ceiling - Smooth, Tray Ceiling(s), Garden Tub/Shower, Kitchen Island, Walk-In Closet(s), Wet Bar, Eat-in Kitchen, Family, Entrance Foyer, Pantry, Utility
Heating Natural Gas
Cooling Central Air
Flooring Ceramic Tile, Wood
Laundry Laundry Room
Exterior
Exterior Feature Lawn Irrigation
Garage Spaces 1.0
Community Features Clubhouse, Dock Facilities, Fitness Center, Park, Pool, Tennis Court(s), Trash, Walk/Jog Trails
Utilities Available Dominion Energy, Mt. P. W/S Comm
Waterfront Description Pond,Pond Site
Roof Type Architectural
Porch Patio
Total Parking Spaces 1
Building
Lot Description 0 - .5 Acre
Story 2
Foundation Slab
Sewer Public Sewer
Water Public
Level or Stories Two
New Construction No
Schools
Elementary Schools Mamie Whitesides
Middle Schools Laing
High Schools Wando
Others
Financing Conventional,FHA,VA Loan
Read Less
Want to know what your home might be worth? Contact us for a FREE valuation!

Our team is ready to help you sell your home for the highest possible price ASAP






