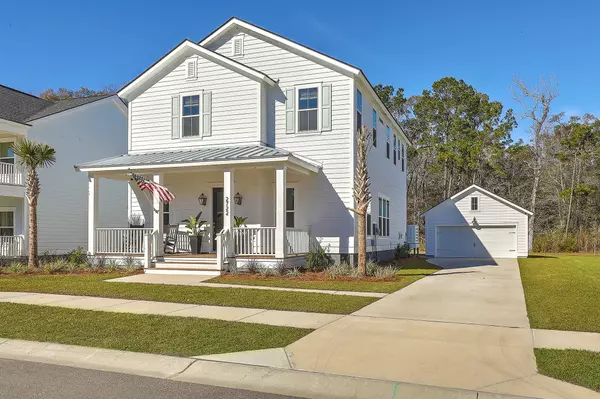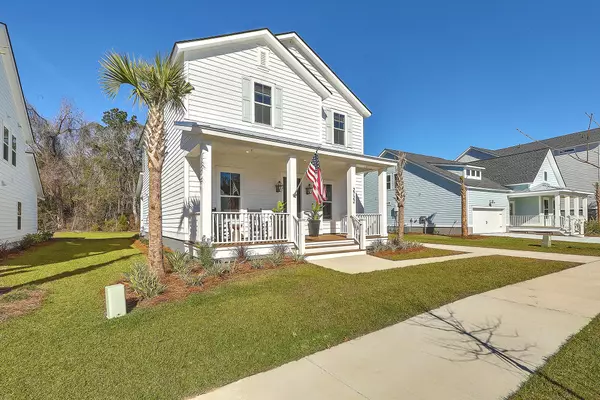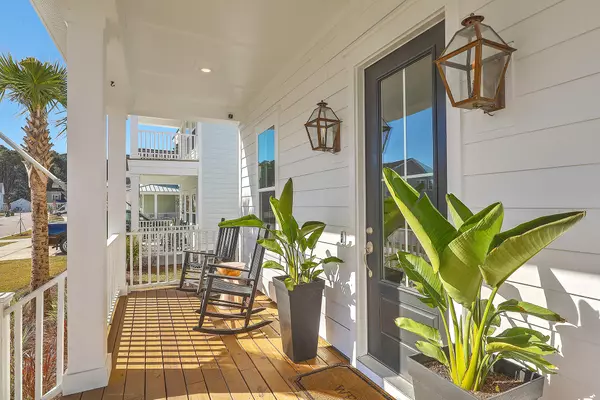Bought with The Boulevard Company, LLC
$765,000
$745,000
2.7%For more information regarding the value of a property, please contact us for a free consultation.
2722 Mcfadden Way Johns Island, SC 29455
4 Beds
2.5 Baths
2,525 SqFt
Key Details
Sold Price $765,000
Property Type Single Family Home
Listing Status Sold
Purchase Type For Sale
Square Footage 2,525 sqft
Price per Sqft $302
Subdivision Stonoview
MLS Listing ID 22000518
Sold Date 02/11/22
Bedrooms 4
Full Baths 2
Half Baths 1
Year Built 2021
Lot Size 0.270 Acres
Acres 0.27
Property Description
Welcome to Stonoview! Johns Island's most sought after waterfront community. This Coastal Farmhouse is Brand New & move-in-ready, with plenty of upgrades! At first glance you'll notice the lush Low-Country curb appeal with elevated 3' foundation, oversized front porch, & custom entry door framed by gas lanterns. Inside you'll find a spacious foyer complemented by 10' high ceilings, 8' doors and large crown molding throughout the main floor. Off the entry, you will access a private office with custom built-in storage and shelving. Moving on into the living space, you are greeted by a gorgeous open floor plan, perfect for family gatherings and entertaining. Enjoy designer touches such as the fully shiplapped island and fireplace. The incredible gourmet kitchen features an expansiveisland, prep space, stunning Quartz countertops, a gas cooktop, double wall ovens, tile backsplash, and walk-in pantry. From the main living area, you will access a large covered back porch, perfect for every season. Note the size-able private yard on a quarter-acre lot that backs the beautiful wooded green belt. The new hardscape pathway leads to your detached 2-car garage for easy access.
Moving upstairs you will find the Owner's Suite, three spacious additional bedrooms and a full hall bath. You'll appreciate the convenience of having your laundry room located close by. The substantial Owner's suite is complemented with a spa-inspired Primary Bath with dual vanities, a Luxury tiled walk-in shower with frameless glass doors. The two windows above the freestanding soaker tub highlight views of massive oak trees and a pond.
Along with the ability to park your boat right in your own drive-way, Stonoview has an impressive list of amenities. With a gorgeous resort style pool, clubhouse, fire pit, play area, and deep water dock with crabbing pier, you will enjoy the best outdoor lowcountry activities right at home.
From breathtaking views to a perfectly appointed home, you don't want to miss this rare opportunity!
Location
State SC
County Charleston
Area 23 - Johns Island
Rooms
Primary Bedroom Level Upper
Master Bedroom Upper Ceiling Fan(s), Garden Tub/Shower, Walk-In Closet(s)
Interior
Interior Features Ceiling - Cathedral/Vaulted, Ceiling - Smooth, High Ceilings, Garden Tub/Shower, Kitchen Island, Walk-In Closet(s), Ceiling Fan(s), Bonus, Family, Entrance Foyer, Great, Living/Dining Combo, Office, Pantry, Separate Dining, Utility
Heating Natural Gas
Cooling Central Air
Flooring Ceramic Tile
Fireplaces Number 1
Fireplaces Type Family Room, Gas Log, One
Laundry Dryer Connection, Laundry Room
Exterior
Garage Spaces 2.0
Community Features Clubhouse, Dock Facilities, Elevators, Park, Pool, RV/Boat Storage, Trash, Walk/Jog Trails
Utilities Available Berkeley Elect Co-Op, Charleston Water Service, Dominion Energy, John IS Water Co
Roof Type Architectural
Handicap Access Handicapped Equipped
Porch Deck, Front Porch, Porch - Full Front
Total Parking Spaces 2
Building
Lot Description 0 - .5 Acre, Wooded
Story 2
Foundation Raised Slab
Sewer Public Sewer
Water Public
Architectural Style Traditional
Level or Stories Two
New Construction No
Schools
Elementary Schools Mt. Zion
Middle Schools Haut Gap
High Schools St. Johns
Others
Financing Cash, Conventional, FHA, VA Loan
Read Less
Want to know what your home might be worth? Contact us for a FREE valuation!

Our team is ready to help you sell your home for the highest possible price ASAP






