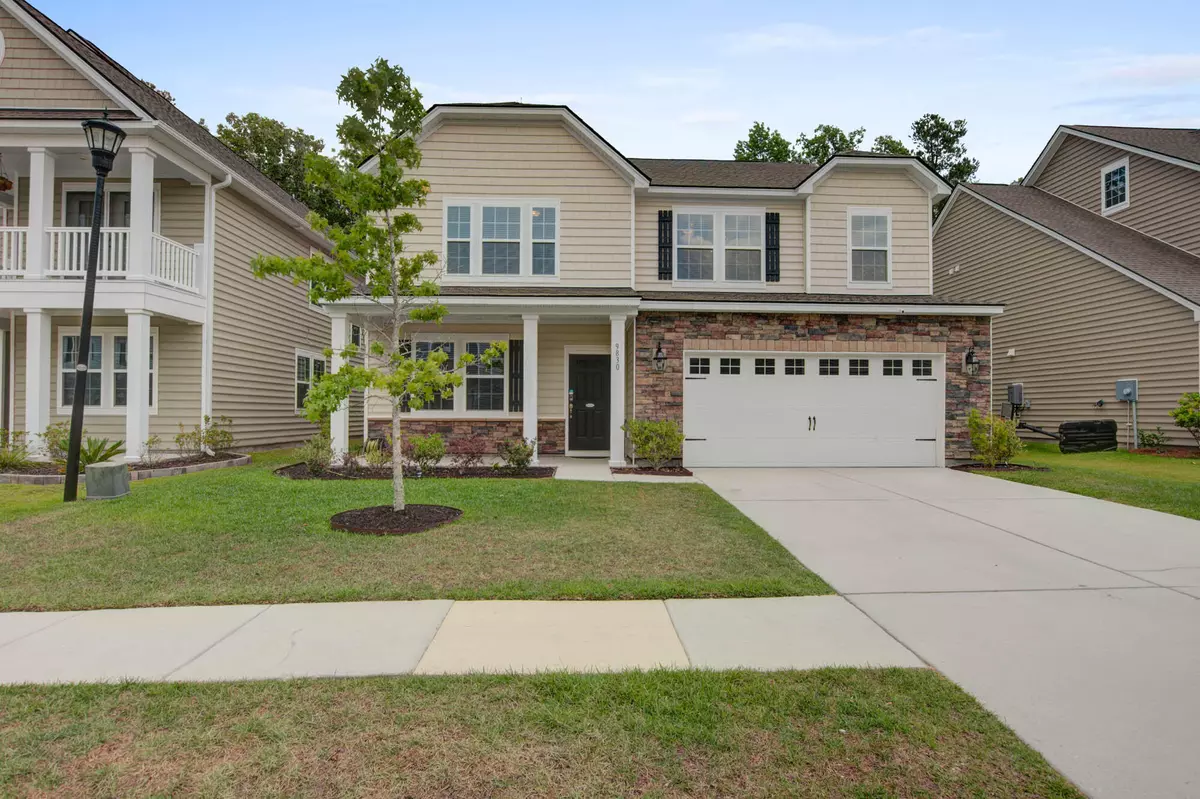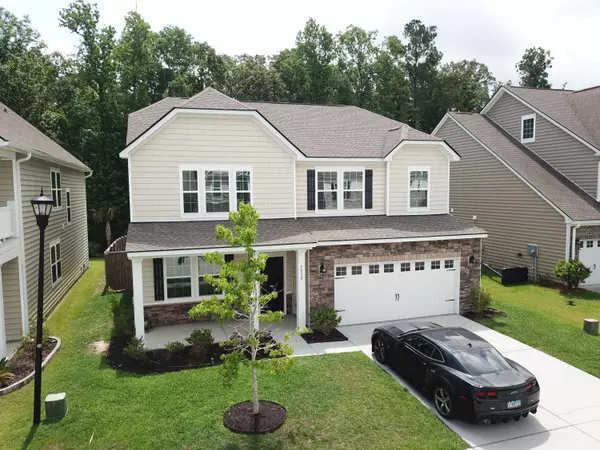Bought with Matt O'Neill Real Estate
$430,000
$430,000
For more information regarding the value of a property, please contact us for a free consultation.
9830 Black Tupelo Ln Ladson, SC 29456
4 Beds
2.5 Baths
2,721 SqFt
Key Details
Sold Price $430,000
Property Type Single Family Home
Listing Status Sold
Purchase Type For Sale
Square Footage 2,721 sqft
Price per Sqft $158
Subdivision Coosaw Preserve
MLS Listing ID 22013067
Sold Date 06/22/22
Bedrooms 4
Full Baths 2
Half Baths 1
Year Built 2017
Lot Size 6,969 Sqft
Acres 0.16
Property Description
The Evans floor plan by Lennar Carolinas, LLC. In Coosaw Preserve. This home has about 5 years left on the builders 10-year structural warranty. You're new home boast a dining room, study, family room, breakfast and center island kitchen on the first floor. The home includes granite counters, stainless steel appliances, 8'' plank laminate floors. 4 bedrooms, loft and 2.5 bathrooms over 2700 square feet. Enjoy the peace and privacy on a large lot that backs up to a nice, wooded buffer. The backyard is ready for summer, with a screened porch. Home is Energy Star certified and equipped with a tankless water heater. Coosaw Preserve community features sidewalks, a neighborhood pool and play park, community pavilion with green space for family fun or team style games.Coosaw Preserve is zoned for award winning Dorchester II Schools and a short commute to pretty much anywhere in the Charleston area. The neighborhood also features a wonderful resort style amenity center with a large pool, clubhouse, playground and picnic pavilion available for resident reservations. Don't miss this opportunity!
Location
State SC
County Dorchester
Area 61 - N. Chas/Summerville/Ladson-Dor
Rooms
Primary Bedroom Level Upper
Master Bedroom Upper Walk-In Closet(s)
Interior
Interior Features Ceiling - Blown, High Ceilings, Kitchen Island, Walk-In Closet(s), Eat-in Kitchen, Family, Formal Living, Entrance Foyer, Loft, Pantry, Separate Dining
Heating Forced Air, Natural Gas
Cooling Central Air
Flooring Ceramic Tile, Laminate
Laundry Laundry Room
Exterior
Garage Spaces 2.0
Fence Privacy
Community Features Park, Pool, Trash
Utilities Available Dominion Energy, Dorchester Cnty Water Auth
Roof Type Architectural
Porch Front Porch, Screened
Total Parking Spaces 2
Building
Lot Description 0 - .5 Acre, Interior Lot, Level
Story 2
Foundation Slab
Sewer Public Sewer
Water Public
Architectural Style Traditional
Level or Stories Two
New Construction No
Schools
Elementary Schools Joseph Pye
Middle Schools River Oaks
High Schools Ft. Dorchester
Others
Financing Any
Read Less
Want to know what your home might be worth? Contact us for a FREE valuation!

Our team is ready to help you sell your home for the highest possible price ASAP






