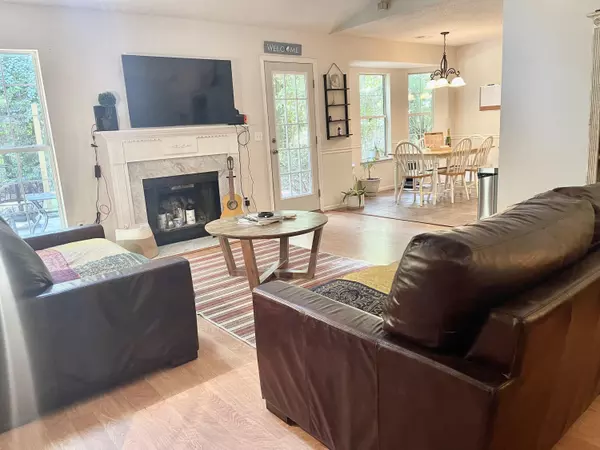Bought with Adler Realty
$336,000
$345,000
2.6%For more information regarding the value of a property, please contact us for a free consultation.
3630 Woodscape Ct Johns Island, SC 29455
3 Beds
2 Baths
1,426 SqFt
Key Details
Sold Price $336,000
Property Type Single Family Home
Sub Type Single Family Detached
Listing Status Sold
Purchase Type For Sale
Square Footage 1,426 sqft
Price per Sqft $235
Subdivision Winnsboro Lakes
MLS Listing ID 22023161
Sold Date 11/16/22
Bedrooms 3
Full Baths 2
Year Built 1999
Lot Size 10,454 Sqft
Acres 0.24
Property Description
Priced to sell! Welcome home to the beautiful neighborhood of Winnsboro Lakes, a gorgeous community with lush trees and sidewalks perfect for an afternoon stroll. Sitting on a beautiful wooded lot, this single story 3-bedroom 2-bath home on a cul-de-sac is perfect for island living. This home has many wonderful features: a fully fenced backyard, attached 1 car garage, cathedral ceilings, laminate and tile flooring for easy maintenance. The roof was replaced last August with architectural shingles. This house is priced to move! Home is in an X flood zone.
Location
State SC
County Charleston
Area 23 - Johns Island
Rooms
Primary Bedroom Level Lower
Master Bedroom Lower Ceiling Fan(s), Garden Tub/Shower, Walk-In Closet(s)
Interior
Interior Features Ceiling - Cathedral/Vaulted, Garden Tub/Shower, Walk-In Closet(s), Ceiling Fan(s), Eat-in Kitchen, Great, Pantry
Heating Forced Air
Cooling Central Air
Flooring Ceramic Tile, Laminate
Fireplaces Type Great Room, Wood Burning
Laundry Laundry Room
Exterior
Garage Spaces 1.0
Fence Fence - Metal Enclosed, Privacy
Utilities Available Berkeley Elect Co-Op, Charleston Water Service, Dominion Energy
Roof Type Architectural
Total Parking Spaces 1
Building
Lot Description 0 - .5 Acre, Cul-De-Sac, Wooded
Story 1
Foundation Slab
Sewer Public Sewer
Water Public
Architectural Style Ranch, Traditional
Level or Stories One
Structure Type Vinyl Siding
New Construction No
Schools
Elementary Schools Angel Oak
Middle Schools Haut Gap
High Schools St. Johns
Others
Financing Cash,Conventional,VA Loan
Read Less
Want to know what your home might be worth? Contact us for a FREE valuation!

Our team is ready to help you sell your home for the highest possible price ASAP





