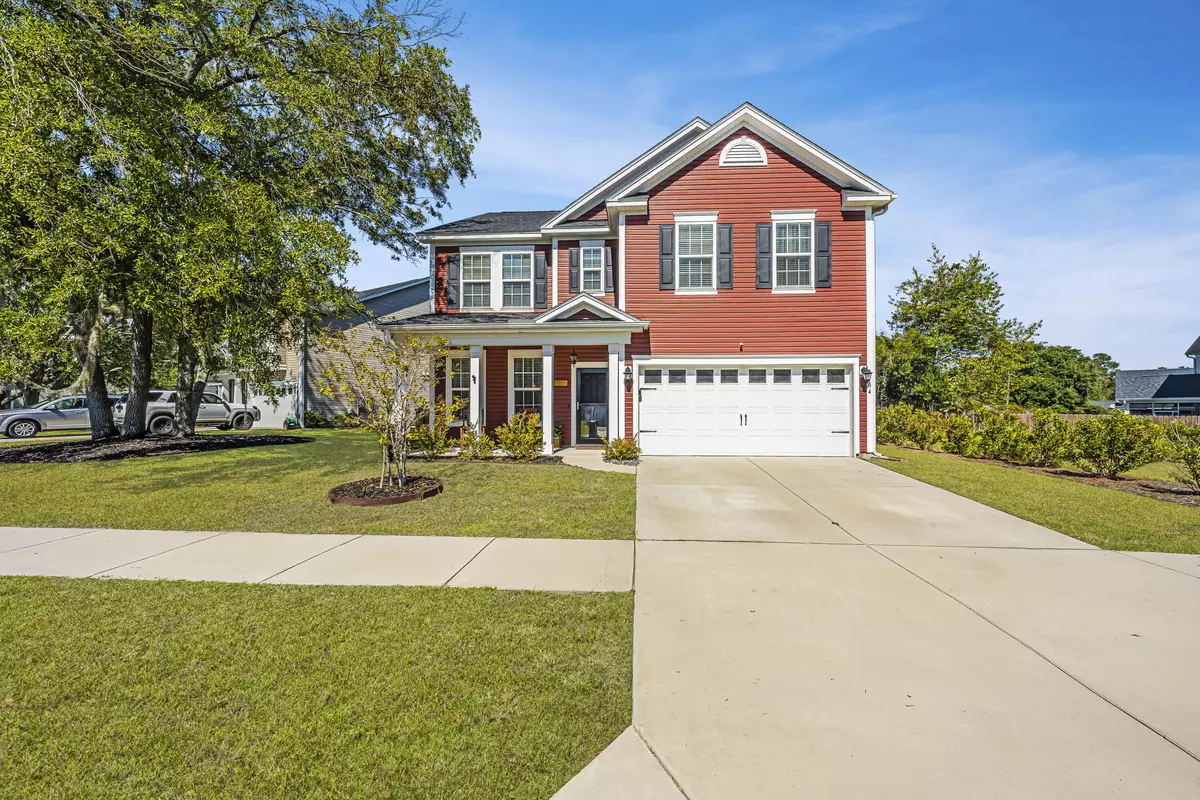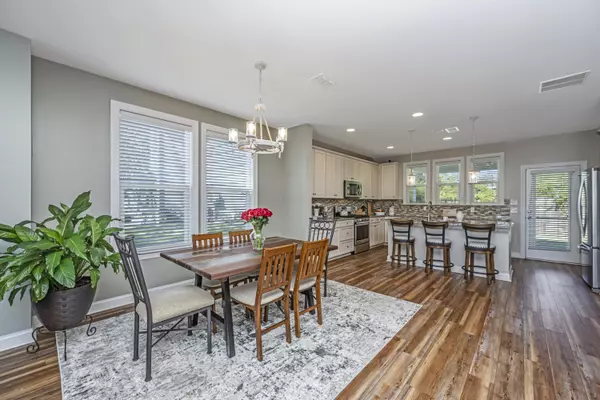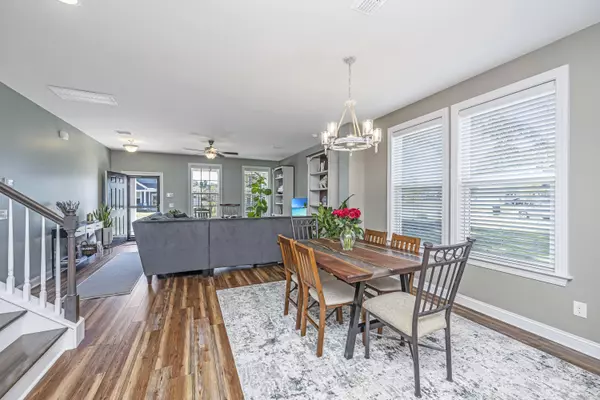Bought with Keller Williams Realty Charleston
$565,000
$565,000
For more information regarding the value of a property, please contact us for a free consultation.
3194 Timberline Dr Johns Island, SC 29455
5 Beds
3.5 Baths
2,884 SqFt
Key Details
Sold Price $565,000
Property Type Single Family Home
Listing Status Sold
Purchase Type For Sale
Square Footage 2,884 sqft
Price per Sqft $195
Subdivision Maybank Village
MLS Listing ID 22026004
Sold Date 12/07/22
Bedrooms 5
Full Baths 3
Half Baths 1
Year Built 2018
Lot Size 7,405 Sqft
Acres 0.17
Property Description
Impeccable, dual master suite, five bedroom, 3.5 bath home with fenced private back yard situated across from the pond for stunning views from the front porch and upstairs bedrooms. Located just off of Maybank Highway in Johns Island, this location is 9 miles to downtown Charleston and 25 minutes to Folly Beach. The open floor plan flows effortlessly from the foyer to the great room and on to the open kitchen with attached screened porch. The kitchen features stainless steel appliances, a gas range, large center island, granite countertops, and ample cabinetry and storage. The screened porch opens to a patio and grilling area. A downstairs primary suite and full bathroom is just off the kitchen and is large enough for a king sized bed, sitting area, and bedroom suite. This room featuresmultiple walk-in closets, dual vanities, granite countertops, and large shower. Upstairs features a second, large primary suite with full bathroom, tub, and standing shower. Three additional bedrooms each with spacious, walk-in closets, another full bathroom, the laundry room, and an incredible loft with closet make up the rest of the second floor. Make sure to enjoy the beautiful pond views from the loft! Other upgrades include a tankless water heater, dehumidifier in the attic, dual zone HVAC systems, storm door, hurricane covers for windows, an extra large patio, and so much more. Perhaps the best part of this home is its walkability to amazing spots such as Charleston Distillery, Estuary Beans and Barley, Krazy Owl, Cabana Burger, Kiss Cafe, Toillies Trattoria, and Blue Oyster! This impressive floorplan and location are not to be missed! A $2,300 Lender Credit is available and will be applied towards the buyer's closing costs and pre-paids if the buyer chooses to use the seller's preferred lender. This credit is in addition to any negotiated seller concessions.
Location
State SC
County Charleston
Area 23 - Johns Island
Rooms
Primary Bedroom Level Lower, Upper
Master Bedroom Lower, Upper Dual Masters
Interior
Interior Features Ceiling - Smooth, Garden Tub/Shower, Kitchen Island, Walk-In Closet(s), Ceiling Fan(s), Bonus, Family, Loft, Pantry
Heating Heat Pump
Cooling Central Air
Flooring Ceramic Tile
Laundry Laundry Room
Exterior
Garage Spaces 2.0
Fence Privacy, Fence - Wooden Enclosed
Utilities Available Berkeley Elect Co-Op, Charleston Water Service, Dominion Energy
Roof Type Asphalt
Porch Patio, Front Porch, Screened
Total Parking Spaces 2
Building
Lot Description 0 - .5 Acre
Story 2
Foundation Slab
Sewer Public Sewer
Water Public
Architectural Style Traditional
Level or Stories Two
New Construction No
Schools
Elementary Schools Angel Oak
Middle Schools Haut Gap
High Schools St. Johns
Others
Financing Cash, Conventional
Read Less
Want to know what your home might be worth? Contact us for a FREE valuation!

Our team is ready to help you sell your home for the highest possible price ASAP






