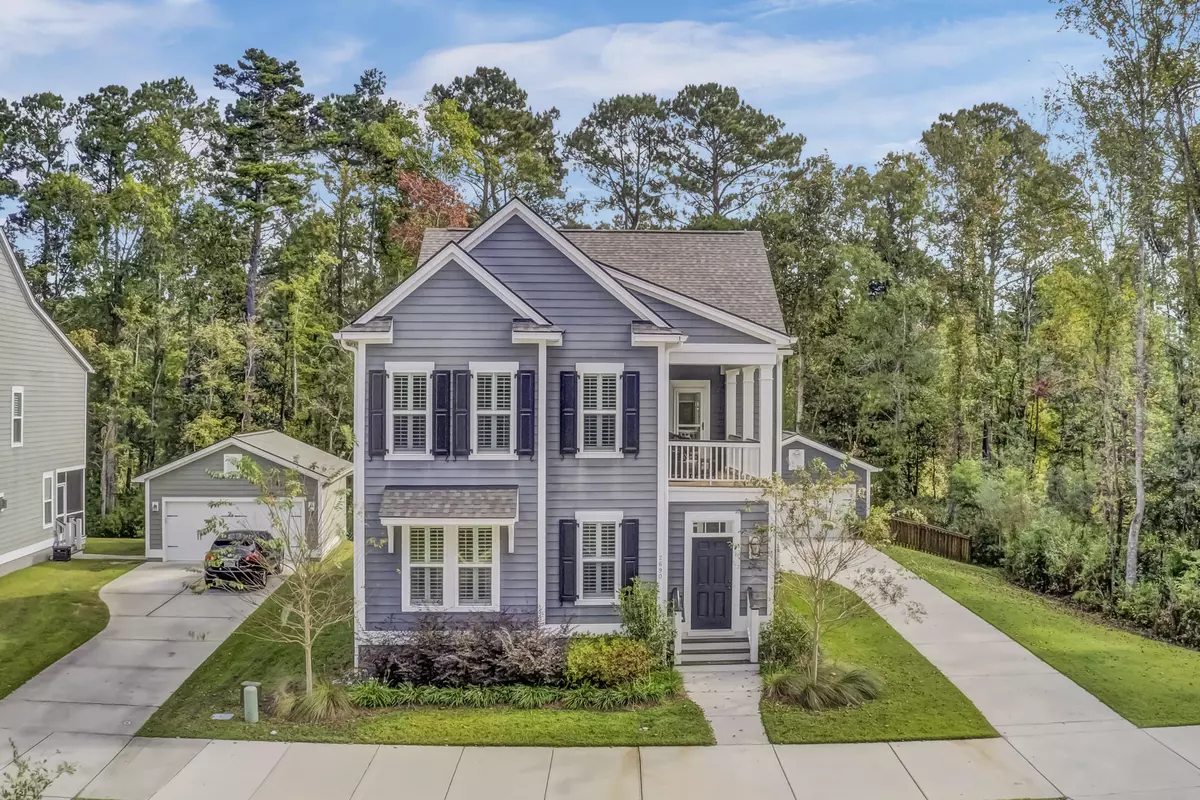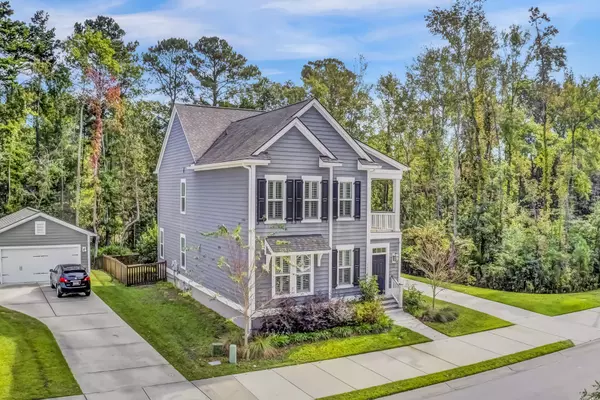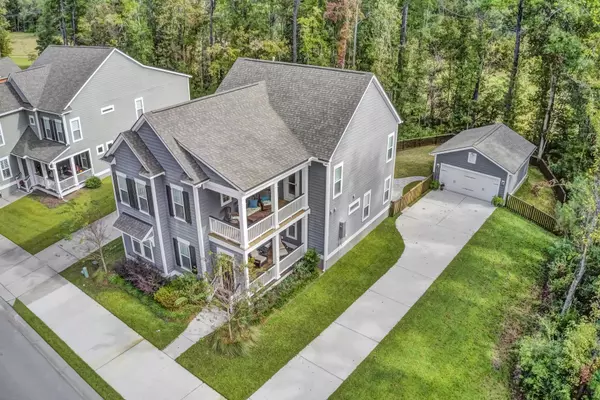Bought with Carolina One Real Estate
$503,500
$510,000
1.3%For more information regarding the value of a property, please contact us for a free consultation.
2690 Rutherford Way Charleston, SC 29414
4 Beds
3.5 Baths
2,660 SqFt
Key Details
Sold Price $503,500
Property Type Single Family Home
Sub Type Single Family Detached
Listing Status Sold
Purchase Type For Sale
Square Footage 2,660 sqft
Price per Sqft $189
Subdivision Carolina Bay
MLS Listing ID 20029595
Sold Date 12/04/20
Bedrooms 4
Full Baths 3
Half Baths 1
Year Built 2015
Lot Size 9,583 Sqft
Acres 0.22
Property Description
This gorgeous Carolina Bay, Charleston Single home in Essex has it all! Downstairs master bedroom and downstairs laundry allow for one story living with unparalleled privacy along the backyard and entire right side of the home. Enjoy summer breezes from either one of your double balconies OR from your screened in back porch with protected wetlands surrounding you. You have 1 neighbor on this very special home site and a driveway long enough to hold 5 cars comfortably. Built in 2015, this Berkeley floor plan has gorgeous 5 inch hand scraped engineered hardwood floors throughout the entire first level. Tall ceilings greet you in the beautiful foyer with wainscoting and double crown molding. Host a wonderful dinner party in the formal dining room which features a craftsman trim package, tray ceiling and custom plantation blinds. The kitchen is equipped with creamy white cabinetry and bronze hardware, granite counter tops, white subway tile backsplash, a gas cooktop with separate wall oven and wall microwave, an island for prep and a peninsula with breakfast bar seating. The living room is large and features recessed lighting, plantation blinds, and access to the screened in porch. The downstairs master bedroom has a tray ceiling, hardwood floors, a wonderful ensuite bathroom with large stand up tiled shower, dual sinks, granite countertops, ceramic tile flooring, and separate linen closet. Upstairs you will find a huge loft area with balcony access, and three spacious bedrooms. Two of the bedrooms share a Jack and Jill bathroom and the third bedroom has hall access to the third bathroom.
The back yard is fully fenced in with a custom paver walkway, brand new Zoysia grass, a French drain, and brand new irrigation system for the front and the back yard, allowing for wonderfully private and low maintenance landscaping and living. The home has gutters and gutter guards on the whole home as well as the detached two car garage.
Other features that make this home special include:
Essex homes have cement plank siding, all wood porches and elevated foundations, the windows are pre-drilled for Pulte provided hurricane boards, tankless hot water heater, home has ceiling fans in all main rooms, including on the back porch, closet systems in the laundry, two bedrooms, and loft closet, 3 timers in 3 main bathrooms, upgraded carpet, retaining wall behind garage, custom plantation blinds throughout the whole home, and floating desk systems in 2 of the bedrooms that are negotiable to convey.
Carolina Bay is home to Food Truck Fridays, and many other social events, pools, parks, and so much more. Just 16 miles to Folly Beach and 8.5 miles to downtown Charleston and MUSC. Convenient to Charleston International Airport, Roper St. Francis Hospital, I-526, Target, Lowes, Wal-Mart, Lowes and Home Depot, Chic-Fil-A, and Whole Foods.
Location
State SC
County Charleston
Area 12 - West Of The Ashley Outside I-526
Region Essex
City Region Essex
Rooms
Primary Bedroom Level Lower
Master Bedroom Lower Ceiling Fan(s), Walk-In Closet(s)
Interior
Interior Features Ceiling - Smooth, Tray Ceiling(s), High Ceilings, Kitchen Island, Walk-In Closet(s), Ceiling Fan(s), Bonus, Family, Entrance Foyer, Game, Media, Pantry, Separate Dining
Cooling Central Air
Flooring Ceramic Tile, Wood
Window Features Window Treatments
Laundry Dryer Connection, Laundry Room
Exterior
Exterior Feature Balcony, Lawn Irrigation
Garage Spaces 2.0
Fence Privacy, Fence - Wooden Enclosed
Utilities Available Charleston Water Service, Dominion Energy
Roof Type Architectural
Porch Front Porch, Screened
Total Parking Spaces 2
Building
Lot Description 0 - .5 Acre, Wooded
Story 2
Foundation Raised Slab
Sewer Public Sewer
Water Public
Architectural Style Charleston Single
Level or Stories Two
Structure Type Cement Plank
New Construction No
Schools
Elementary Schools Oakland
Middle Schools St. Andrews
High Schools West Ashley
Others
Financing Cash, Conventional, FHA
Special Listing Condition 10 Yr Warranty, Flood Insurance
Read Less
Want to know what your home might be worth? Contact us for a FREE valuation!

Our team is ready to help you sell your home for the highest possible price ASAP





