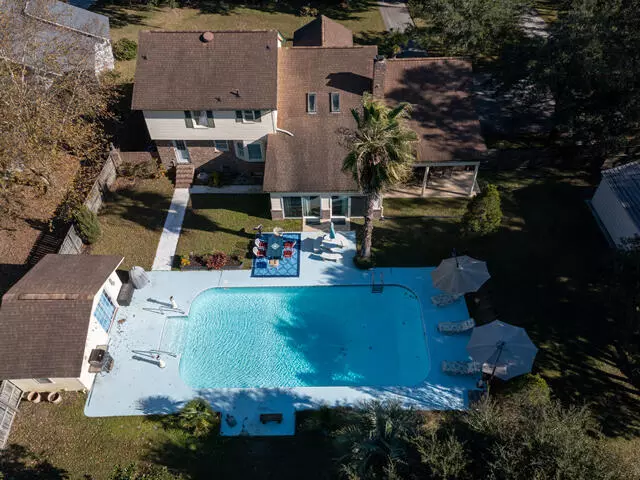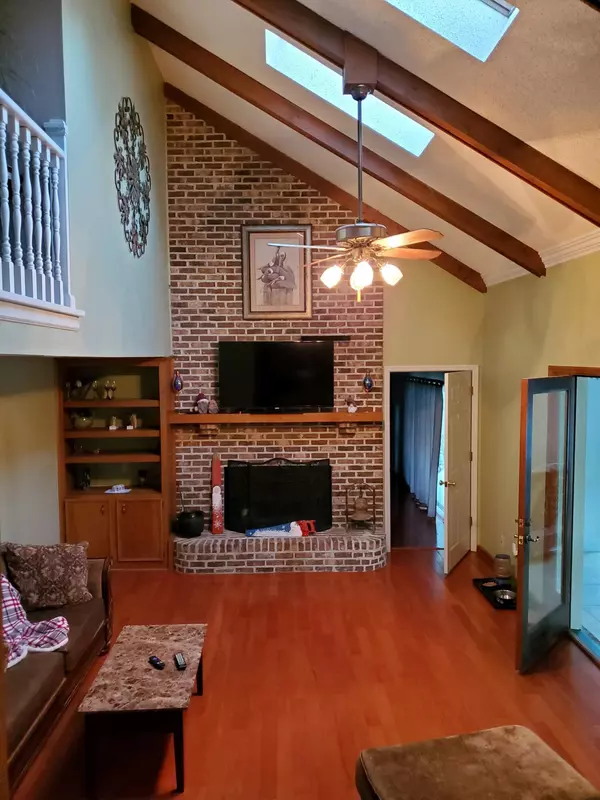Bought with The Real Estate Firm
$590,000
$599,000
1.5%For more information regarding the value of a property, please contact us for a free consultation.
1015 Live Oak Ave Moncks Corner, SC 29461
5 Beds
3.5 Baths
4,329 SqFt
Key Details
Sold Price $590,000
Property Type Single Family Home
Listing Status Sold
Purchase Type For Sale
Square Footage 4,329 sqft
Price per Sqft $136
Subdivision Pimlico
MLS Listing ID 21031610
Sold Date 01/07/22
Bedrooms 5
Full Baths 3
Half Baths 1
Year Built 1982
Lot Size 0.590 Acres
Acres 0.59
Property Description
This beautiful and unique home is tucked away in the back of Pimlico. If you are looking for a spacious home with lots of yard and privacy, This is it! It is just a few yards from the Cooper River and only seven minutes from Goose Creek. The outside appeal of this home is amazing. Along with an inviting pool there is a pool house that has a convenient, full bathroom. Also, on this large lot (.59 acre), there is a wraparound drive way and plenty of space to park your cars. A boater's paradise, launch your boat in five minutes at the exclusive neighborhood landing. Before entering the home, you are met with a large, cozy porch that gives you a sense of the warmth awaiting you inside. Entering the home, you are met with tile woodenflooring, which states the quality and warmth this house brings. To the right of the entrance, in a separate room, the wooden floors create a very spacious dining area. The walls have wainscoting (decorative wood paneling) which adds to the elegance of this space. Making our way to the spacious kitchen, it offers~ granite countertops~ tile backsplash smooth stove and built-in microwave with plenty of room to cook with guest. Next enjoy the sunken living room with vaulted ceilings~ crown molding ~brick wood fireplace and wood floors. Your double doors lead you out to A large party-perfect sunroom overlooking the in-ground pool just right for doing laps. This luxurious home features dual masters 1 up & 1 down with ample space for your furniture. Downstairs master bathroom offers a spa tub with separate shower and double vanity with an enormous closet for your needs. As we make our way upstairs through the front entryway you will find your way to the den/movie room or whatever you decide. Your built-ins add a nice touch to the warm and bight room along with your bar area. As you make your appointment you will be delighted to see just what this home has to offer that is waiting for you! Let the pictures tell the rest of the story.
Location
State SC
County Berkeley
Area 72 - G.Cr/M. Cor. Hwy 52-Oakley-Cooper River
Rooms
Primary Bedroom Level Lower
Master Bedroom Lower Ceiling Fan(s), Garden Tub/Shower, Multiple Closets, Walk-In Closet(s)
Interior
Interior Features Beamed Ceilings, Ceiling - Cathedral/Vaulted, Wet Bar, Ceiling Fan(s), Bonus, Eat-in Kitchen, Family, Entrance Foyer, Frog Attached, Game, Great, In-Law Floorplan, Office, Other (Use Remarks), Pantry, Separate Dining, Sun
Heating Electric
Cooling Central Air
Flooring Ceramic Tile, Wood
Fireplaces Number 1
Fireplaces Type Family Room, One, Wood Burning
Laundry Dryer Connection, Laundry Room
Exterior
Garage Spaces 1.5
Fence Privacy
Pool In Ground
Community Features Boat Ramp, Dock Facilities, Trash
Utilities Available BCW & SA, Berkeley Elect Co-Op
Roof Type Architectural
Porch Front Porch
Total Parking Spaces 1
Private Pool true
Building
Lot Description .5 - 1 Acre
Story 2
Foundation Crawl Space, Slab
Sewer Private Sewer, Public Sewer
Water Well
Architectural Style Traditional
Level or Stories Two
New Construction No
Schools
Elementary Schools Foxbank
Middle Schools Berkeley
High Schools Berkeley
Others
Financing Cash,Conventional,FHA,USDA Loan,VA Loan
Read Less
Want to know what your home might be worth? Contact us for a FREE valuation!

Our team is ready to help you sell your home for the highest possible price ASAP






