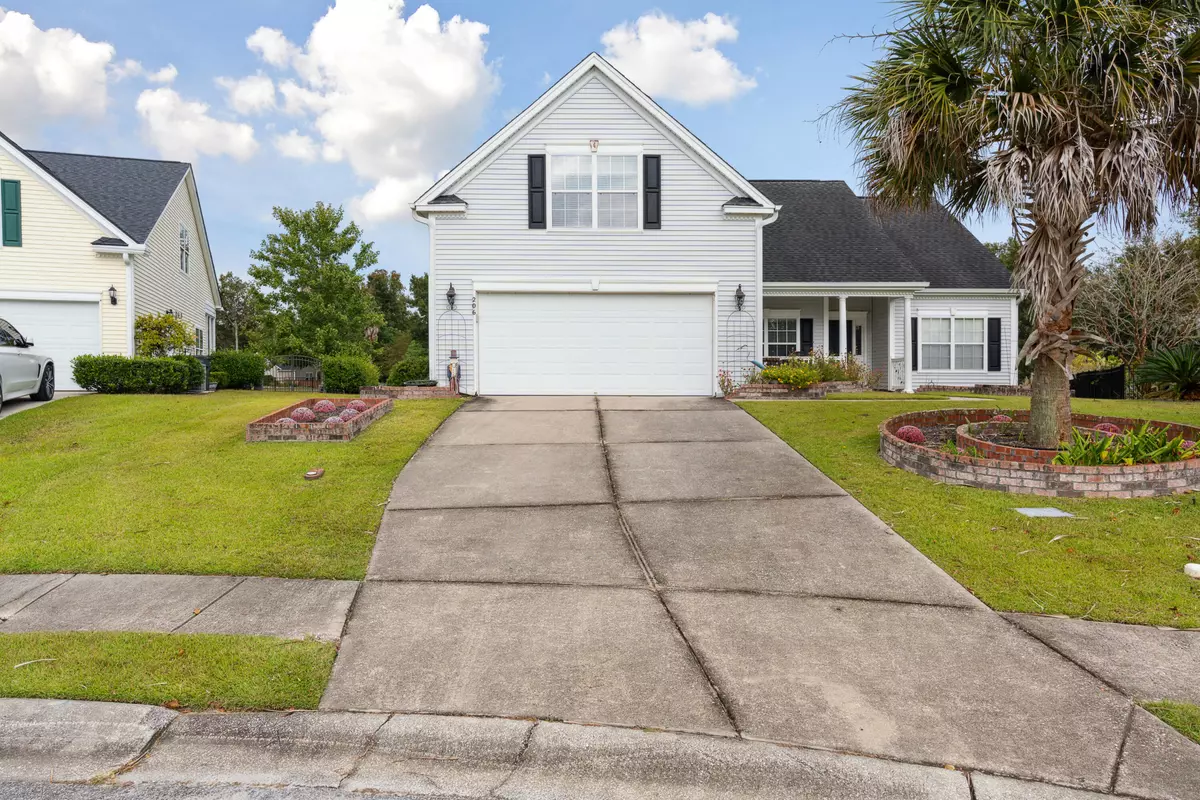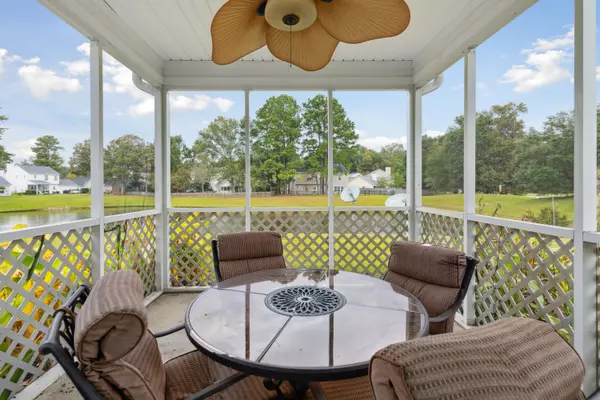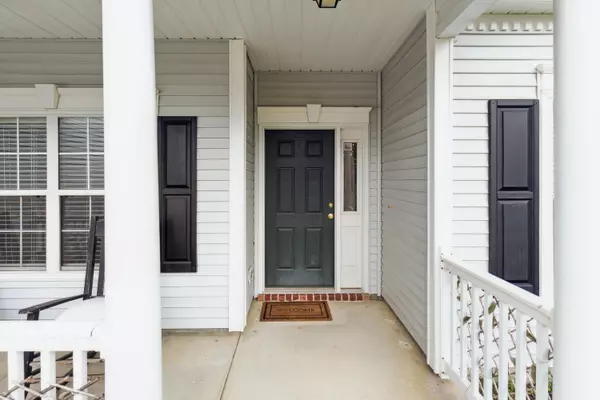Bought with Highgarden Real Estate
$405,000
$405,000
For more information regarding the value of a property, please contact us for a free consultation.
206 Pine Terrace Ct Charleston, SC 29414
4 Beds
2 Baths
1,973 SqFt
Key Details
Sold Price $405,000
Property Type Single Family Home
Listing Status Sold
Purchase Type For Sale
Square Footage 1,973 sqft
Price per Sqft $205
Subdivision Grand Oaks Plantation
MLS Listing ID 22027623
Sold Date 12/17/22
Bedrooms 4
Full Baths 2
Year Built 2004
Lot Size 10,018 Sqft
Acres 0.23
Property Description
Welcome home! Nestled in a quiet Cul-De-Sac of the highly desirable Grand Oaks Plantation, this meticulously owned home offers a one of a kind pond view! As you walk through the front door you're greeted by the open floor plan filled with natural light! You'll find the formal dinning room to your right perfect for the nearing holidays and time with loved ones. The kitchen offers quartz counter tops, a breakfast bar, spacious pantry, and an open concept perfect for entertaining guests. The living room features a fireplace, high ceilings, and many windows offering endless amounts of natural light! The master bedroom is located on the main floor with a large walk in closet, soaking jacuzzi tub, and a separate walk in shower.On the remainder of the main floor is two other bedrooms, full bathroom, and large laundry room and garage entrance. Upstairs is the finished room over the garage perfect for an office or play room for children, or maybe a little getaway for some peace and quiet. Let's make our way out back to the beautiful pond view, spacious screened in porch, and large back yard! The perfect combination for making memories with family, enjoying a nice cup of coffee, or relaxing after a long week! Schedule your tour today!
Location
State SC
County Charleston
Area 12 - West Of The Ashley Outside I-526
Rooms
Primary Bedroom Level Lower
Master Bedroom Lower Ceiling Fan(s), Walk-In Closet(s)
Interior
Interior Features Ceiling - Smooth, High Ceilings, Walk-In Closet(s), Ceiling Fan(s), Bonus, Eat-in Kitchen, Formal Living, Frog Attached, Pantry, Separate Dining
Heating Heat Pump
Cooling Central Air
Flooring Ceramic Tile, Wood
Fireplaces Type Living Room
Laundry Laundry Room
Exterior
Garage Spaces 2.0
Community Features Pool, Trash
Utilities Available Charleston Water Service, Dominion Energy
Waterfront Description Pond Site
Roof Type Asphalt
Porch Covered, Screened
Total Parking Spaces 2
Building
Lot Description 0 - .5 Acre, Cul-De-Sac
Story 2
Foundation Slab
Sewer Public Sewer
Water Public
Architectural Style Contemporary
Level or Stories Two
New Construction No
Schools
Elementary Schools Drayton Hall
Middle Schools C E Williams
High Schools West Ashley
Others
Financing Cash, Conventional, FHA, VA Loan
Read Less
Want to know what your home might be worth? Contact us for a FREE valuation!

Our team is ready to help you sell your home for the highest possible price ASAP






