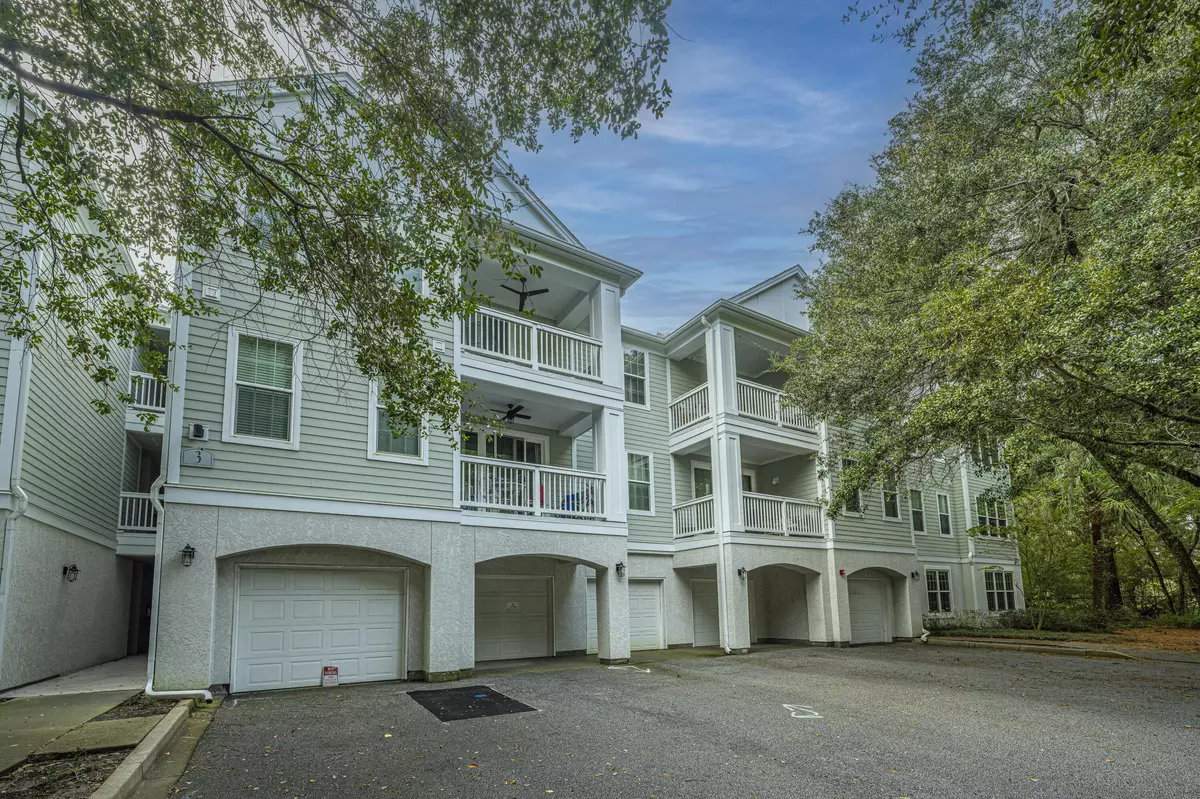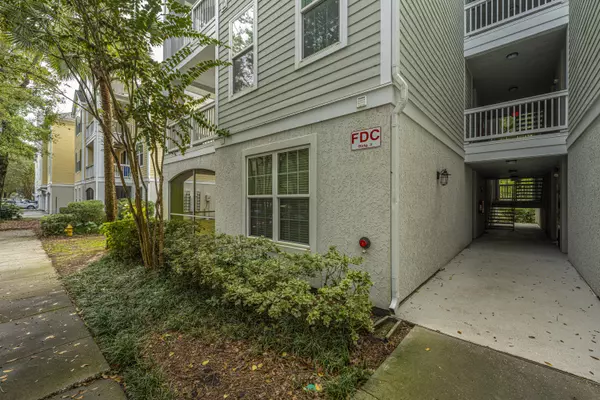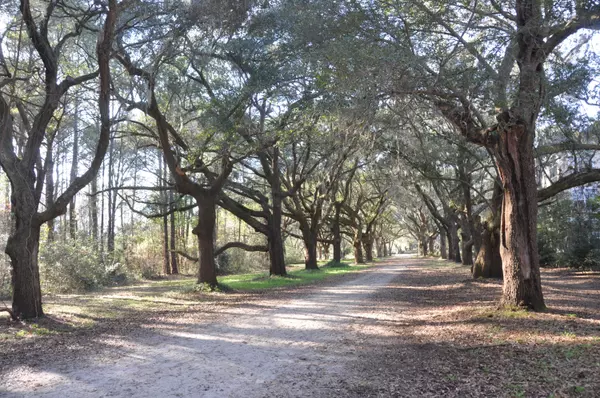Bought with The Boulevard Company, LLC
$215,000
$235,000
8.5%For more information regarding the value of a property, please contact us for a free consultation.
60 Fenwick Hall Allee #334 Johns Island, SC 29455
1 Bed
1 Bath
943 SqFt
Key Details
Sold Price $215,000
Property Type Single Family Home
Listing Status Sold
Purchase Type For Sale
Square Footage 943 sqft
Price per Sqft $227
Subdivision Twelve Oaks
MLS Listing ID 22028632
Sold Date 12/19/22
Bedrooms 1
Full Baths 1
Year Built 2002
Property Description
Come home to this tree house like condo with a view of the avenue of oaks from Fenwick Plantation. This is by far the best location in the Twelve Oaks complex. It is bright and sunny for most of the day. The fireplace in the living room makes for a cozy fall and winter respite. This recently painted one bedroom open floor plan unit is a valuable investment. The light filled bedroom has a walk-in closet. Also deeded to this unit is a very large storage unit on the ground level for seasonal items, bikes, kayaks etc. All appliances convey including refrigerator, washer and dryer. This location is ideal for easy access to downtown, shopping, restaurants, Kiawah and Folly beach. Amenities include a pool, fitness center and outdoor grilling area. A $900 Lender Credit is available and willbe applied towards the buyer's closing costs and pre-paids if the buyer chooses to use the seller's preferred lender. This credit is in addition to any negotiated seller concessions.
Location
State SC
County Charleston
Area 23 - Johns Island
Rooms
Master Bedroom Ceiling Fan(s)
Interior
Interior Features Ceiling - Smooth, High Ceilings, Walk-In Closet(s), Ceiling Fan(s), Entrance Foyer, Living/Dining Combo, Office, Sun, Utility
Heating Heat Pump
Cooling Central Air
Flooring Ceramic Tile
Fireplaces Type Living Room
Laundry Laundry Room
Exterior
Community Features Clubhouse, Fitness Center, Pool, Storage
Utilities Available Charleston Water Service, Dominion Energy
Roof Type Architectural
Building
Lot Description 0 - .5 Acre
Story 3
Sewer Public Sewer
Water Public
Level or Stories 3 Stories
New Construction No
Schools
Elementary Schools Angel Oak
Middle Schools Haut Gap
High Schools St. Johns
Others
Financing Any
Read Less
Want to know what your home might be worth? Contact us for a FREE valuation!

Our team is ready to help you sell your home for the highest possible price ASAP






