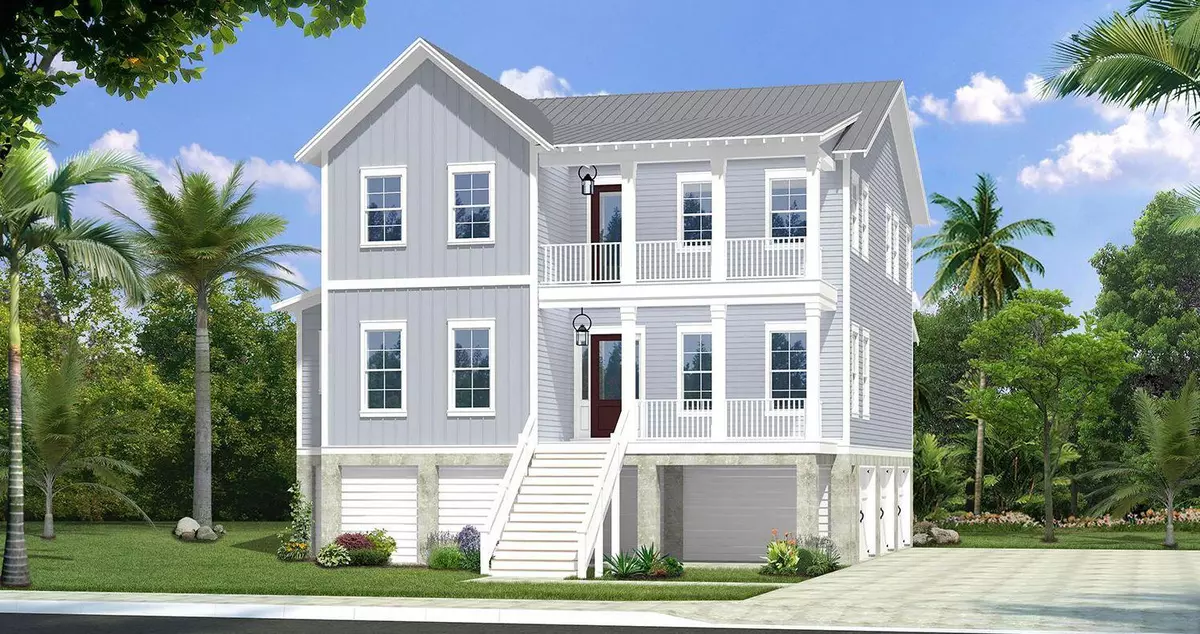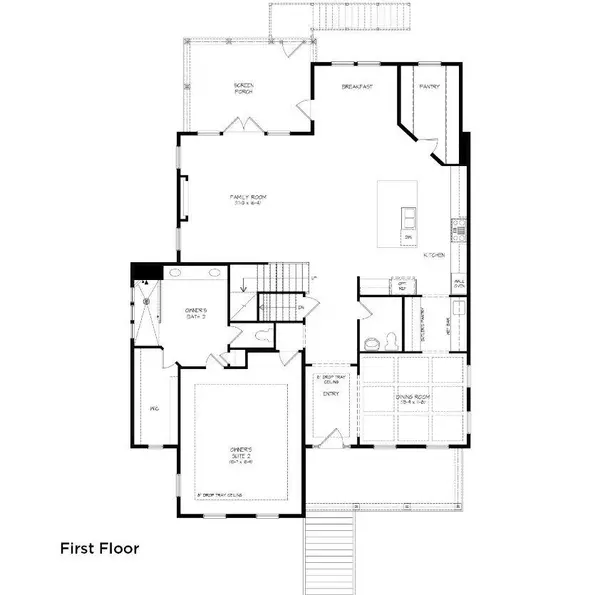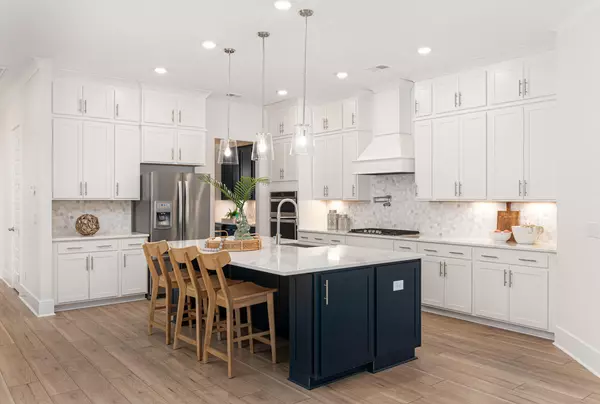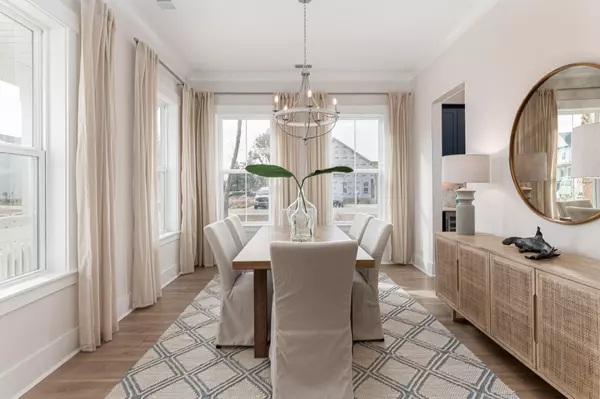Bought with Carolina One Real Estate
$1,249,000
$1,299,900
3.9%For more information regarding the value of a property, please contact us for a free consultation.
1527 Bower Ln Johns Island, SC 29455
4 Beds
3.5 Baths
3,783 SqFt
Key Details
Sold Price $1,249,000
Property Type Single Family Home
Listing Status Sold
Purchase Type For Sale
Square Footage 3,783 sqft
Price per Sqft $330
Subdivision Rushland Plantation
MLS Listing ID 22012220
Sold Date 12/19/22
Bedrooms 4
Full Baths 3
Half Baths 1
Year Built 2022
Lot Size 0.420 Acres
Acres 0.42
Property Description
Under Construction Now with an estimated Completion in 4th Quarter 2022! The Inlet at Rushland Plantation is brand new construction on nearly 1/2 of an Acre and has 4 Bedrooms, 3.5 Bathrooms, Dual Owners Suites (up & down), Loft area, separate dining room, double front porches, rear screened porch, a balcony off of the upstairs owners suite and 10FT Ceilings w/ 8FT Doors! This house has a ton of upgraded features ALL Included in the list price but not limited to: Modern Fireplace w/shiplap to the ceiling, Metal Roof, Mahogany Entry Door, Gas Lanterns, Huge ''Drive Under'' 3+ car Garage and Gourmet Kitchen with Upgraded Cabinetry and Farmhouse Sink! Rushland Plantation is an amazing community located on John's Island and only approx 10 minutes to Historic Downtown Charleston!
Location
State SC
County Charleston
Area 23 - Johns Island
Rooms
Primary Bedroom Level Lower, Upper
Master Bedroom Lower, Upper Dual Masters, Multiple Closets, Sitting Room, Walk-In Closet(s)
Interior
Interior Features Tray Ceiling(s), High Ceilings, Kitchen Island, Wet Bar, Eat-in Kitchen, Family, Entrance Foyer, Loft, In-Law Floorplan, Pantry, Separate Dining
Heating Forced Air, Natural Gas
Cooling Central Air
Flooring Ceramic Tile
Fireplaces Number 1
Fireplaces Type Family Room, One
Laundry Laundry Room
Exterior
Exterior Feature Balcony, Lawn Irrigation
Garage Spaces 3.0
Community Features Clubhouse, Dock Facilities, Pool, Walk/Jog Trails
Utilities Available Dominion Energy, John IS Water Co
Waterfront Description Lagoon
Roof Type Metal
Porch Front Porch, Porch - Full Front, Screened
Total Parking Spaces 3
Building
Lot Description 0 - .5 Acre
Story 2
Foundation Raised
Sewer Public Sewer
Water Public
Architectural Style Traditional
Level or Stories Two
New Construction Yes
Schools
Elementary Schools Angel Oak
Middle Schools Haut Gap
High Schools St. Johns
Others
Financing Any, Cash, Conventional
Special Listing Condition 10 Yr Warranty, Flood Insurance
Read Less
Want to know what your home might be worth? Contact us for a FREE valuation!

Our team is ready to help you sell your home for the highest possible price ASAP






