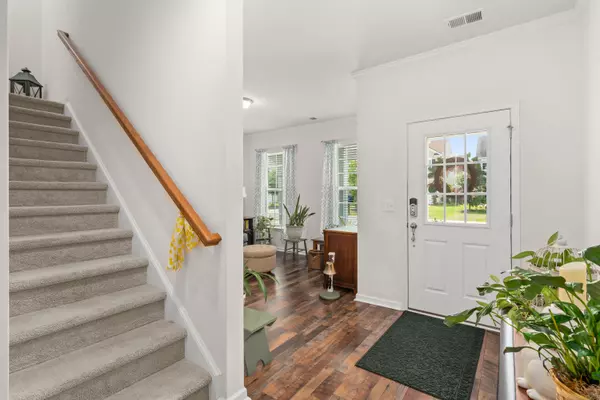Bought with Keller Williams Realty Charleston
$375,000
$375,000
For more information regarding the value of a property, please contact us for a free consultation.
350 Bradley Bend Dr Moncks Corner, SC 29461
4 Beds
2.5 Baths
2,643 SqFt
Key Details
Sold Price $375,000
Property Type Single Family Home
Listing Status Sold
Purchase Type For Sale
Square Footage 2,643 sqft
Price per Sqft $141
Subdivision Moss Grove Plantation
MLS Listing ID 22017073
Sold Date 12/13/22
Bedrooms 4
Full Baths 2
Half Baths 1
Year Built 2017
Lot Size 6,098 Sqft
Acres 0.14
Property Description
$5,000 BUYER CREDIT OFFERED AND PRICE REDUCED! This beautiful home shows like a MODEL HOME and can be yours! Welcome to 350 Bradley Bend, a 4 bedroom and 2 and a half (2.5) bathrooms - with primary bedroom downstairs, located in the popular Moss Grove Plantation neighborhood! This wonderful home was built in 2017 and is ready for it's SECOND owner! That's right - only a single owner. This home was meticulously cared for and cleaned, bringing you a basically NEW home. Located just 6 miles from the BRAND NEW Publix, minutes to restaurants, Berkeley County Country Club which features a golf course and clubhouse and lastly, minutes from the Cooper River! Upon walking this gorgeous home, you first notice the hardwood floors in the foyer which leads into the open great room and kitchen area.The enormous great room, kitchen and breakfast area boast high ceilings, hardwood flooring and tons of space perfect for every day living. The kitchen boasts tons of cabinets and countertop space - making cooking at home, hosting events, holidays, parties, etc SO easy. The owner has added several upgrades to this original floor plan, one of which is an upgraded kitchen. You have PLENTY of room for your fine china and everyday cookware. The pantry is also located within the kitchen as well, making it easily accessible for your dry or canned goods or any other storage. This floorpan has one of the ONLY kitchen set ups like this in the neighborhood, making it very unique. And speaking of storage, there's PLENTY of it throughout the entire house. The new buyers will be delighted with more than enough room to store decorations or whatever it is you please to store, just know - you have TONS of room to do so. While in the great room area, you notice the wonderful screened in porch area - perfect for spending your time outdoors, regardless of the weather! Downstairs you also have the PRIMARY bedroom. Yes, the main bedrooms is downstairs! This bedroom boasts tray ceilings along with the owner's en-suite with enormous walk-in closet and DUAL vanities. Before heading upstairs, you'll find the laundry room and half bathroom prior to entering the 2 car garage. Upstairs you enter into a loft area leading into the 3 additional huge guest/secondary bedrooms with walk-in closets. Off the loft, you'll also find a full guest bathroom and linen closet with plenty storage. There's also additional storage off a couple of the bedrooms as well, for even more storage. I'm telling you, you cannot miss taking a look at this wonderful house! It really has it all including a large fenced-in backyard, gutters with LeafFilter leaf guards, all appliances CONVEY, HVAC serviced YEARLY, transferable Home Defense Team pest treatment with termites bi-annually, AND a transferrable HomeChoice Warranty until 2025. Come take a look today before you miss it!
Location
State SC
County Berkeley
Area 76 - Moncks Corner Above Oakley Rd
Rooms
Primary Bedroom Level Lower
Master Bedroom Lower Ceiling Fan(s), Walk-In Closet(s)
Interior
Interior Features Ceiling - Smooth, High Ceilings, Garden Tub/Shower, Walk-In Closet(s), Ceiling Fan(s), Family, Great, Living/Dining Combo, Loft, Pantry
Heating Electric
Cooling Central Air
Flooring Wood
Exterior
Garage Spaces 2.0
Fence Privacy
Community Features Other, Park, Pool, RV Parking, RV/Boat Storage, Walk/Jog Trails
Utilities Available BCW & SA, Berkeley Elect Co-Op
Roof Type Asphalt
Porch Screened
Total Parking Spaces 2
Building
Lot Description 0 - .5 Acre, Interior Lot, Level
Story 2
Foundation Slab
Sewer Public Sewer
Water Public
Architectural Style Traditional
Level or Stories Two
New Construction No
Schools
Elementary Schools Whitesville
Middle Schools Berkeley
High Schools Berkeley
Others
Financing Any, Conventional, FHA, VA Loan
Read Less
Want to know what your home might be worth? Contact us for a FREE valuation!

Our team is ready to help you sell your home for the highest possible price ASAP






