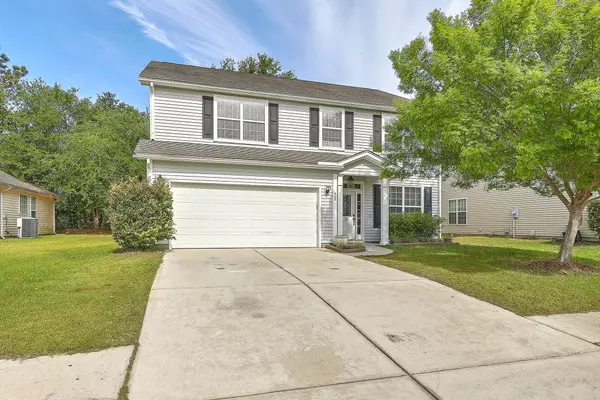Bought with Realty ONE Group Coastal
$310,000
$340,000
8.8%For more information regarding the value of a property, please contact us for a free consultation.
303 Sabal Palmetto Ct Moncks Corner, SC 29461
5 Beds
3.5 Baths
2,740 SqFt
Key Details
Sold Price $310,000
Property Type Single Family Home
Listing Status Sold
Purchase Type For Sale
Square Footage 2,740 sqft
Price per Sqft $113
Subdivision Cypress Ridge
MLS Listing ID 21011326
Sold Date 07/23/21
Bedrooms 5
Full Baths 3
Half Baths 1
Year Built 2008
Lot Size 7,840 Sqft
Acres 0.18
Property Description
This 5 bed, 3.5 bath home in the highly-desired Cypress Ridge community has everything you need & more! Upon entering the home you are greeted by a small foyer and inviting dining room, with space for six at the table. The dining space flows into the open kitchen which has been fitted with all stainless steel appliances. The kitchen accents 42'' white cabinets, a pantry, & stainless appliances (fridge conveys with home sale). The living room features a cozy fireplace & entry to the large screened-in patio, which overlooks majestic oaks & a peaceful pond. The downstairs hall bath is conveniently located under the staircase.The first of two gracious master suites is located on the first floor. The entire downstairs space has been upgraded with laminate flooring to include this bedroom. Ample closet space, this bedroom features two separate walk-in closets! The large master bathroom is of excellent size to include soaking tub, and dual sinks!
Upstairs boasts the second master suite & additional bedrooms, laundry room, & spacious loft area. This home is conveniently located with easy access to Joint Base Charleston, NWS, Volvo, Boeing, & downtown. New HVAC!
Location
State SC
County Berkeley
Area 73 - G. Cr./M. Cor. Hwy 17A-Oakley-Hwy 52
Rooms
Primary Bedroom Level Lower, Upper
Master Bedroom Lower, Upper Ceiling Fan(s), Dual Masters, Garden Tub/Shower, Multiple Closets, Walk-In Closet(s)
Interior
Interior Features Ceiling - Smooth, High Ceilings, Garden Tub/Shower, Walk-In Closet(s), Ceiling Fan(s), Family, Living/Dining Combo, Loft, Pantry, Separate Dining
Heating Heat Pump
Cooling Central Air
Flooring Laminate
Fireplaces Number 1
Fireplaces Type Living Room, One, Wood Burning
Laundry Dryer Connection, Laundry Room
Exterior
Garage Spaces 2.0
Community Features Fitness Center, Park, Pool, Trash
Utilities Available BCW & SA, Berkeley Elect Co-Op
Waterfront Description Pond Site
Roof Type Architectural
Porch Patio, Covered
Total Parking Spaces 2
Building
Lot Description 0 - .5 Acre, Cul-De-Sac
Story 2
Foundation Slab
Sewer Public Sewer
Water Public
Architectural Style Traditional
Level or Stories Two
New Construction No
Schools
Elementary Schools Whitesville
Middle Schools Berkeley
High Schools Berkeley
Others
Financing Cash, Conventional, FHA, VA Loan
Read Less
Want to know what your home might be worth? Contact us for a FREE valuation!

Our team is ready to help you sell your home for the highest possible price ASAP






