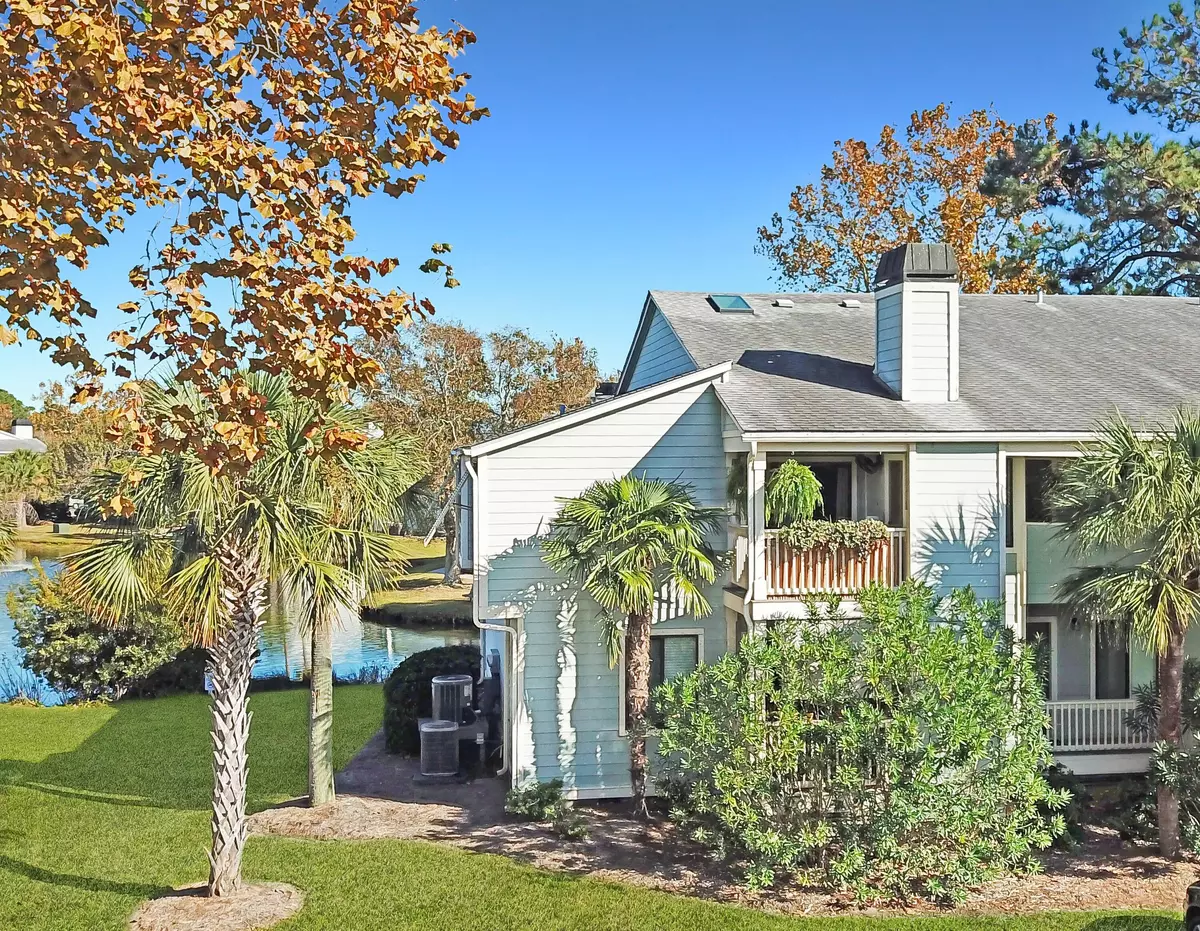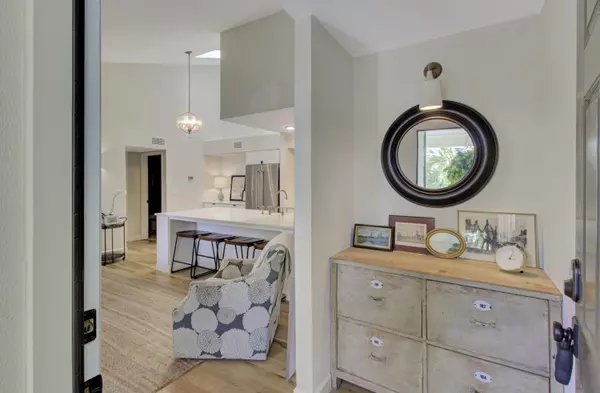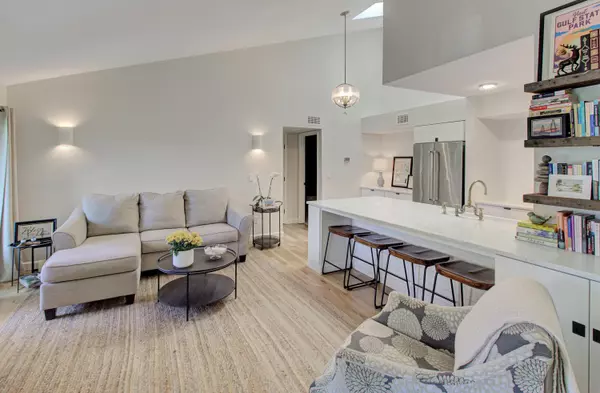Bought with EXP Realty LLC
$445,000
$437,000
1.8%For more information regarding the value of a property, please contact us for a free consultation.
1481 Center Street Extension #103 Mount Pleasant, SC 29464
2 Beds
2 Baths
1,000 SqFt
Key Details
Sold Price $445,000
Property Type Single Family Home
Sub Type Single Family Attached
Listing Status Sold
Purchase Type For Sale
Square Footage 1,000 sqft
Price per Sqft $445
Subdivision Bay Club
MLS Listing ID 22027474
Sold Date 11/18/22
Bedrooms 2
Full Baths 2
Year Built 1987
Property Description
Gorgeous 2 bedroom 2 bath condo in highly desirable Mt. Pleasant location. No expense was spared in this 2020 renovation. Just a few of the many features of this bright and open floor plan include: wood flooring throughout living spaces and ceramic tile in baths; open family room with vaulted ceiling, skylight and wood burning fireplace that opens to a private and relaxing balcony; beautiful kitchen with high end stainless steel appliances, marble countertops including a huge island with seating and custom tiled backsplash; two large split bedrooms; primary bath with floor to ceiling custom tile, marble vanity top and glass enclosed oversized shower; 2nd bath also features glass door tiled shower and custom Spanish tiled vanity accent. 2020 all new HVAC, water heater & hurricane windows.Bay Club is a fabulous condo community complete with swimming pool, BBQ area, clubhouse, fitness center, tennis/pickleball court, dog park, boat and bike storage located within minutes of Intercoastal Waterway, Sullivan's Island, Isle of Palms, beaches, easy interstate access, airport, Boeing, historic downtown Charleston, walk/bike to Old Village, Pitt Street Bridge, Shem Creek, farmers market, and a wide variety of retail & restaurants.
Location
State SC
County Charleston
Area 42 - Mt Pleasant S Of Iop Connector
Rooms
Master Bedroom Ceiling Fan(s), Walk-In Closet(s)
Interior
Interior Features Ceiling - Smooth, High Ceilings, Kitchen Island, Walk-In Closet(s), Ceiling Fan(s), Eat-in Kitchen, Living/Dining Combo
Heating Electric
Cooling Central Air
Flooring Ceramic Tile, Wood
Fireplaces Number 1
Fireplaces Type Family Room, Gas Log, One
Window Features Window Treatments - Some
Laundry Laundry Room
Exterior
Exterior Feature Balcony
Community Features Clubhouse, Fitness Center, Lawn Maint Incl, Pool, RV/Boat Storage, Tennis Court(s), Trash, Walk/Jog Trails
Utilities Available Carolina Water Service, Dominion Energy
Roof Type Architectural
Building
Story 1
Foundation Slab
Sewer Public Sewer
Water Public
Level or Stories One
Structure Type Wood Siding
New Construction No
Schools
Elementary Schools James B Edwards
Middle Schools Moultrie
High Schools Wando
Others
Financing Cash, Conventional, FHA, VA Loan
Read Less
Want to know what your home might be worth? Contact us for a FREE valuation!

Our team is ready to help you sell your home for the highest possible price ASAP





