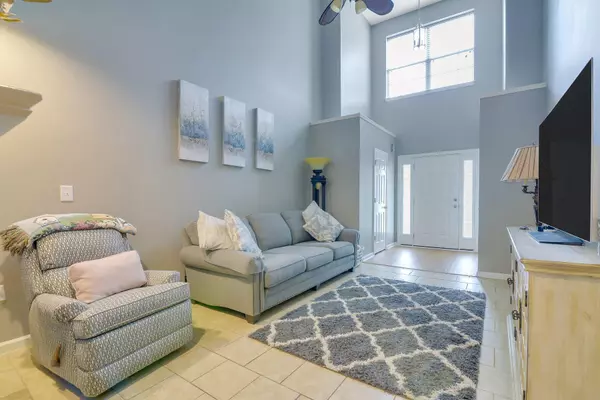Bought with Keller Williams Realty Charleston
$290,000
$280,000
3.6%For more information regarding the value of a property, please contact us for a free consultation.
1248 Island Club Dr Charleston, SC 29492
3 Beds
3.5 Baths
1,686 SqFt
Key Details
Sold Price $290,000
Property Type Single Family Home
Sub Type Single Family Attached
Listing Status Sold
Purchase Type For Sale
Square Footage 1,686 sqft
Price per Sqft $172
Subdivision The Peninsula
MLS Listing ID 21027840
Sold Date 11/29/21
Bedrooms 3
Full Baths 3
Half Baths 1
Year Built 2004
Lot Size 3,049 Sqft
Acres 0.07
Property Sub-Type Single Family Attached
Property Description
SPACIOUS TOWNHOME WITH DUAL MASTER SUITES. This home is conveniently located close to I-526 for an easy commute virtually anywhere in the Lowcountry. Upon entering the home you will be dazzled by the vaulted ceilings and stunning natural light that pours into this home. The spacious first floor also features easy care LVP flooring, a family room, a kitchen with granite counters plus a separate eat-in area that flows nicely to the screened-in porch. If that wasn't enough the backyard is fully fenced and the home is situated on a lot that overlooks wetlands. The 3 bedrooms are generously sized and one of the master suites is located on the first floor. Upstairs you will find a 2nd master suite also with LVP flooring and an additional bedroom and hall bath. The neighborhood features 2 community pools and walking trails throughout. Make sure to come to view this beautiful townhouse today!
Location
State SC
County Berkeley
Area 78 - Wando/Cainhoy
Rooms
Master Bedroom Dual Masters
Interior
Interior Features Ceiling - Cathedral/Vaulted, Separate Dining
Heating Forced Air
Cooling Central Air
Flooring Ceramic Tile
Fireplaces Type Living Room
Laundry Dryer Connection, Laundry Room
Exterior
Fence Privacy, Fence - Wooden Enclosed
Roof Type Asphalt
Porch Screened
Building
Lot Description Level
Story 2
Foundation Slab
Sewer Public Sewer
Water Public
Level or Stories Two
Structure Type Vinyl Siding
New Construction No
Schools
Elementary Schools Cainhoy
Middle Schools Cainhoy
High Schools Hanahan
Others
Financing Any, Cash, Conventional, FHA, VA Loan
Read Less
Want to know what your home might be worth? Contact us for a FREE valuation!

Our team is ready to help you sell your home for the highest possible price ASAP





