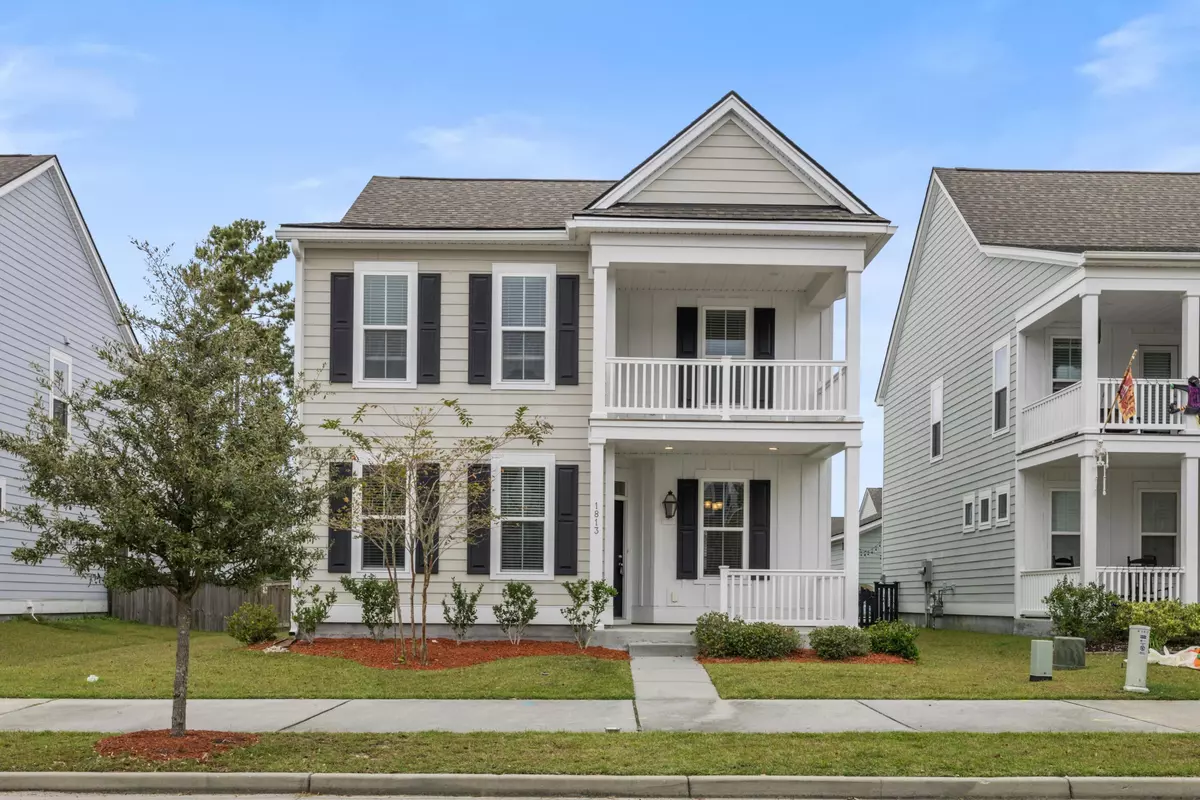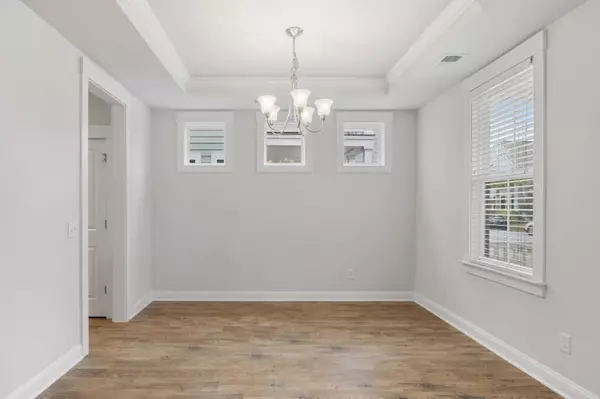Bought with ChuckTown Homes Powered By Keller Williams
$535,000
$535,000
For more information regarding the value of a property, please contact us for a free consultation.
1813 Grovehurst Dr Charleston, SC 29414
4 Beds
2.5 Baths
2,427 SqFt
Key Details
Sold Price $535,000
Property Type Single Family Home
Sub Type Single Family Detached
Listing Status Sold
Purchase Type For Sale
Square Footage 2,427 sqft
Price per Sqft $220
Subdivision Carolina Bay
MLS Listing ID 22027537
Sold Date 01/03/23
Bedrooms 4
Full Baths 2
Half Baths 1
Year Built 2017
Lot Size 5,662 Sqft
Acres 0.13
Property Description
Welcome home to 1813 Grovehurst Drive in the Creekside section of Carolina Bay! This home is Pulte's popular Magnolia floor plan featuring those gorgeous double front porches! The floor plan is the best of both worlds, an open concept with separate private areas. A large office featuring glass doors and a large closet is located on the front of the home. It could be used as a 4th bedroom easily. Flanking the office is a beautiful formal dining room. The great room/kitchen/eat-in area is open and located on the back on the house, which is perfect for entertaining. Continue your party outside through the huge, screened porch onto a large paver patio. The yard is fully fenced, and the two-car garage is detached and alley-fed. The kitchen features white cabinetry, granite countertops, a tilebacksplash, a gas cooktop and stainless steel appliances, and a large pantry. The counters have room for bar seating, and there is also room for a full dining set to create a larger eat-in area. Head upstairs to the owner's suite with direct access to the second story balcony. The carpeted bedroom features a tray ceiling and a large walk-in closet. The bathroom has an oversized shower, double vanities, and a separate water closet. Also located upstairs are two extra bedrooms that share a full bathroom, a loft area that would be perfect for a playroom or man-cave, and the laundry room. Carolina Bay is one of the best neighborhoods in West Ashley. Carefully planned, it features three community pools, a playground, a leash free dog park, a new fire station, miles of sidewalks and walking trails, and a 3-acre park which hosts lots of community events and food trucks. You can't beat the location! Just 7 miles to downtown Charleston and minutes away from I-526 and I-26, shopping, and restaurants galore. Don't miss this one!
Location
State SC
County Charleston
Area 12 - West Of The Ashley Outside I-526
Rooms
Primary Bedroom Level Upper
Master Bedroom Upper Ceiling Fan(s), Outside Access, Walk-In Closet(s)
Interior
Interior Features Ceiling - Smooth, Tray Ceiling(s), High Ceilings, Walk-In Closet(s), Ceiling Fan(s), Eat-in Kitchen, Family, Loft, Office, Pantry, Separate Dining
Heating Forced Air, Natural Gas
Cooling Central Air
Flooring Laminate
Window Features Window Treatments
Laundry Laundry Room
Exterior
Exterior Feature Balcony
Garage Spaces 2.0
Fence Fence - Wooden Enclosed
Community Features Dog Park, Park, Pool, Trash, Walk/Jog Trails
Utilities Available Charleston Water Service, Dominion Energy
Roof Type Architectural
Porch Patio, Front Porch, Screened
Total Parking Spaces 2
Building
Lot Description .5 - 1 Acre, Interior Lot, Level
Story 2
Foundation Slab
Sewer Public Sewer
Water Public
Architectural Style Charleston Single
Level or Stories Two
Structure Type Cement Plank
New Construction No
Schools
Elementary Schools Oakland
Middle Schools C E Williams
High Schools West Ashley
Others
Financing Any, Cash, Conventional, FHA, VA Loan
Special Listing Condition 10 Yr Warranty
Read Less
Want to know what your home might be worth? Contact us for a FREE valuation!

Our team is ready to help you sell your home for the highest possible price ASAP





