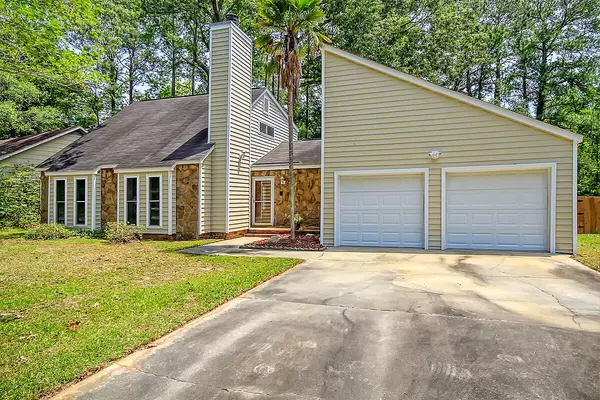Bought with AgentOwned Realty Preferred Group
$330,000
$330,000
For more information regarding the value of a property, please contact us for a free consultation.
207 Bramblewood Dr Summerville, SC 29485
3 Beds
2 Baths
2,050 SqFt
Key Details
Sold Price $330,000
Property Type Single Family Home
Sub Type Single Family Detached
Listing Status Sold
Purchase Type For Sale
Square Footage 2,050 sqft
Price per Sqft $160
Subdivision Quail Arbor V
MLS Listing ID 22011623
Sold Date 06/24/22
Bedrooms 3
Full Baths 2
Year Built 1979
Lot Size 0.280 Acres
Acres 0.28
Property Description
This updated contemporary-style home is nestled on a quiet street in a great established neighborhood. It's also located in the desirable Dorchester II School District. You'll notice great curb-appeal and all of the trees were professionally trimmed in 2021. The siding and windows were newly installed in 2014, and all of the pipes in the home were redone in the past 15 years. As you enter, you're greeted by handsome wood floors, soaring vaulted ceilings, and a spacious floor plan, with great natural light. Enjoy cool evenings in front of the cozy fireplace, in the family room. The formal dining room will be perfect for dinners with family and friends. The eat-in kitchen offers ceramic tile flooring, ample cabinet and counter space, and a breakfast nook.Refrigerator to convey, with an acceptable offer and as part of the sales contract. The spacious first-floor master bedroom features his-and-hers walk-in closets and a private en suite. Upstairs, you'll find two more bedrooms which share a Jack-and-Jill bathroom. The bonus room over the garage, with closet, could be used as a 4th bedroom or it would also make an excellent game room, entertainment room, or home office. The patio and private fenced-in backyard will be perfect for grilling out, entertaining, or watching the kids and pets play. Conveniently located near shopping, dining, and Historic Downtown Summerville. Come see your new home, today!
Location
State SC
County Dorchester
Area 62 - Summerville/Ladson/Ravenel To Hwy 165
Rooms
Primary Bedroom Level Lower
Master Bedroom Lower Garden Tub/Shower, Multiple Closets, Walk-In Closet(s)
Interior
Interior Features Ceiling - Blown, Ceiling - Cathedral/Vaulted, Eat-in Kitchen, Family, Entrance Foyer, Frog Attached, Separate Dining
Heating Electric
Cooling Central Air
Flooring Ceramic Tile, Wood
Fireplaces Number 1
Fireplaces Type Family Room, One
Laundry Laundry Room
Exterior
Garage Spaces 2.0
Fence Fence - Metal Enclosed, Privacy, Fence - Wooden Enclosed
Utilities Available Dominion Energy, Summerville CPW
Roof Type Architectural
Porch Patio
Total Parking Spaces 2
Building
Lot Description 0 - .5 Acre, Interior Lot
Story 1
Foundation Slab
Sewer Public Sewer
Water Public
Architectural Style Contemporary
Level or Stories One and One Half
Structure Type Vinyl Siding
New Construction No
Schools
Elementary Schools Dr. Eugene Sires Elementary
Middle Schools Alston
High Schools Ashley Ridge
Others
Financing Cash,Conventional,FHA,VA Loan
Read Less
Want to know what your home might be worth? Contact us for a FREE valuation!

Our team is ready to help you sell your home for the highest possible price ASAP





