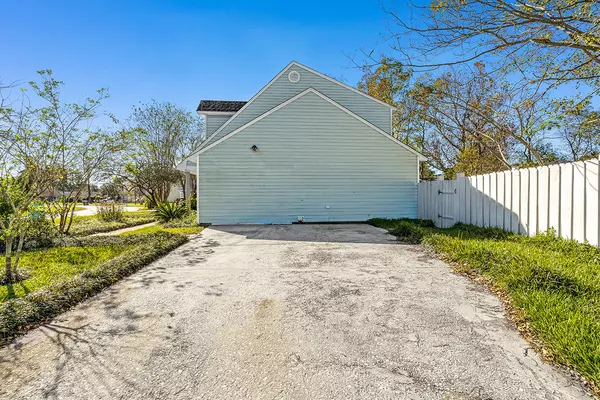Bought with BIG Realty, LLC
$165,000
$165,000
For more information regarding the value of a property, please contact us for a free consultation.
208 Arrowhead Dr Summerville, SC 29486
4 Beds
2.5 Baths
1,575 SqFt
Key Details
Sold Price $165,000
Property Type Single Family Home
Sub Type Single Family Detached
Listing Status Sold
Purchase Type For Sale
Square Footage 1,575 sqft
Price per Sqft $104
Subdivision Sangaree
MLS Listing ID 20031461
Sold Date 12/08/20
Bedrooms 4
Full Baths 2
Half Baths 1
Year Built 1983
Lot Size 0.260 Acres
Acres 0.26
Property Description
This charming colonial-style home is nestled on a large corner lot in a quiet neighborhood. The school bus stop is conveniently located at the corner of the property. You'll notice great curb-appeal and low-maintenance landscaping. The front porch welcomes you home and is a great place for your rocking chairs. As you enter, you're greeted by a spacious floor plan, with a great flow for entertaining and everyday living. The formal dining room will be perfect for dinners with family and friends. Enjoy cool evenings in front of the cozy fireplace, in the family room. The large eat-in kitchen boasts an abundance of cabinet and counter space, a pantry for additional storage, a pot filler faucet, and a breakfast/casual dining area.Refrigerator to convey, with an acceptable offer and as part of the sales contract. Also on the first floor, you'll find a guest bedroom. The rest of the bedrooms are located upstairs. The spacious master bedroom features a walk-in closet and a private en suite bathroom. The remaining two bedrooms are also spacious in size. You'll find additional storage space in both the laundry room and one of the upstairs bedrooms. The patio and large privacy-fenced backyard, with in-ground pool, will be perfect for grilling out, entertaining, or watching the kids play. Conveniently located near shopping, dining, the interstate, and Historic Downtown Summerville. Come see your new home, today!
Location
State SC
County Berkeley
Area 74 - Summerville, Ladson, Berkeley Cty
Region Indian Woods
City Region Indian Woods
Rooms
Primary Bedroom Level Upper
Master Bedroom Upper Ceiling Fan(s), Walk-In Closet(s)
Interior
Interior Features Ceiling - Blown, Ceiling - Smooth, Walk-In Closet(s), Ceiling Fan(s), Eat-in Kitchen, Family, Pantry, Separate Dining
Heating Electric, Heat Pump
Cooling Central Air
Flooring Ceramic Tile, Laminate, Parquet, Vinyl
Fireplaces Number 1
Fireplaces Type Family Room, One, Wood Burning
Laundry Dryer Connection, Laundry Room
Exterior
Fence Privacy, Fence - Wooden Enclosed
Pool In Ground
Community Features Trash
Utilities Available BCW & SA, Berkeley Elect Co-Op
Roof Type Asphalt
Porch Deck, Patio, Front Porch
Private Pool true
Building
Lot Description 0 - .5 Acre
Story 2
Foundation Slab
Sewer Public Sewer
Water Public
Architectural Style Colonial
Level or Stories Two
New Construction No
Schools
Elementary Schools Sangaree
Middle Schools Sangaree
High Schools Stratford
Others
Financing Cash,Conventional
Special Listing Condition Handy Man Special
Read Less
Want to know what your home might be worth? Contact us for a FREE valuation!

Our team is ready to help you sell your home for the highest possible price ASAP






