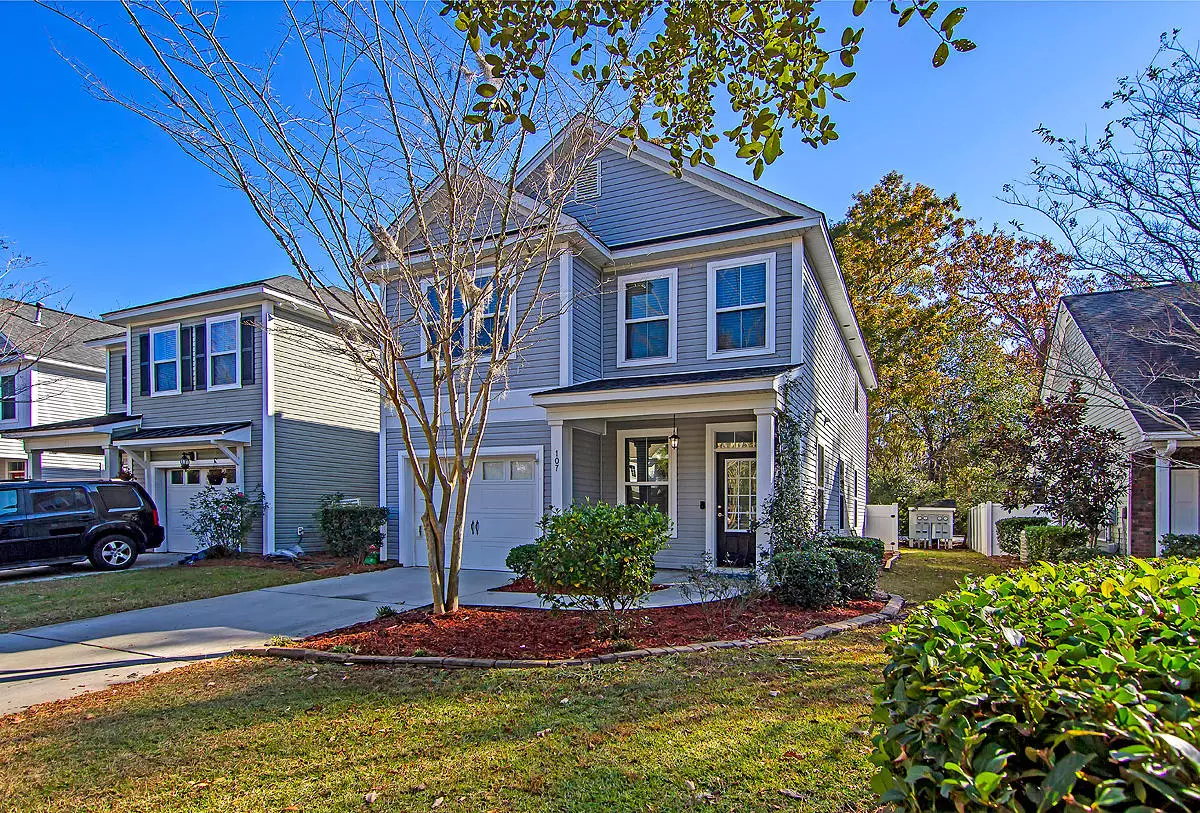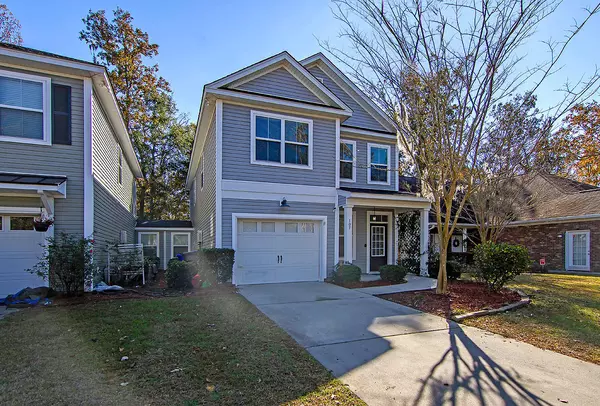Bought with NON MEMBER
$285,000
$297,500
4.2%For more information regarding the value of a property, please contact us for a free consultation.
107 Dorothy Dr Charleston, SC 29414
3 Beds
2.5 Baths
1,831 SqFt
Key Details
Sold Price $285,000
Property Type Single Family Home
Listing Status Sold
Purchase Type For Sale
Square Footage 1,831 sqft
Price per Sqft $155
Subdivision Grand Oaks Plantation
MLS Listing ID 20033044
Sold Date 02/26/21
Bedrooms 3
Full Baths 2
Half Baths 1
Year Built 2012
Lot Size 3,049 Sqft
Acres 0.07
Property Description
This inviting two-story home is nestled on a quiet street in The Commons at Grand Oaks Plantation. You'll enjoy low-maintenance living, since the lawn maintenance is taken care of by the HOA! A front porch welcomes you home. As you enter, you're greeted by handsome engineered wood floors, fresh paint, and a spacious open floor plan with an abundance of natural light and a great flow for entertaining and everyday living. The kitchen is a cook's delight and boasts recessed and pendant lighting, stainless steel appliances, granite countertops, 42'' cabinets, a built-in wine rack, a stylish mosaic tile backsplash, a large island with a breakfast bar, and a dining area overlooking the backyard.The spacious master bedroom features a tray ceiling, new carpet, a large sitting room, his-and-hers walk-in closets, and a private en suite, with a dual vanity, granite countertop, a garden tub, a separate shower, and a separate water closet. The other two bedrooms are also spacious in size and also feature new carpet. The upstairs guest bathroom offers a granite countertop vanity and a garden tub/shower combo. The patio and privacy-fenced backyard will be perfect for grilling out and entertaining. You'll appreciate neighborhood amenities, including a community pool and sidewalks, and the home is within walking distance of the pool (just two houses away). Conveniently located near shopping, dining, area beaches, and Downtown Charleston. Come see your new home, today!
Location
State SC
County Charleston
Area 12 - West Of The Ashley Outside I-526
Region Commons
City Region Commons
Rooms
Primary Bedroom Level Upper
Master Bedroom Upper Ceiling Fan(s), Garden Tub/Shower, Multiple Closets, Sitting Room, Walk-In Closet(s)
Interior
Interior Features Ceiling - Smooth, Tray Ceiling(s), Garden Tub/Shower, Kitchen Island, Walk-In Closet(s), Ceiling Fan(s), Eat-in Kitchen, Entrance Foyer, Great
Heating Natural Gas
Cooling Central Air
Flooring Vinyl, Wood
Laundry Dryer Connection, Laundry Room
Exterior
Garage Spaces 1.0
Fence Privacy, Vinyl
Community Features Lawn Maint Incl, Pool, Trash, Walk/Jog Trails
Utilities Available Charleston Water Service, Dominion Energy
Roof Type Asphalt
Porch Patio, Front Porch
Total Parking Spaces 1
Building
Lot Description 0 - .5 Acre, Interior Lot
Story 2
Foundation Slab
Sewer Public Sewer
Water Public
Architectural Style Traditional
Level or Stories Two
New Construction No
Schools
Elementary Schools Drayton Hall
Middle Schools C E Williams
High Schools West Ashley
Others
Financing Any
Read Less
Want to know what your home might be worth? Contact us for a FREE valuation!

Our team is ready to help you sell your home for the highest possible price ASAP






