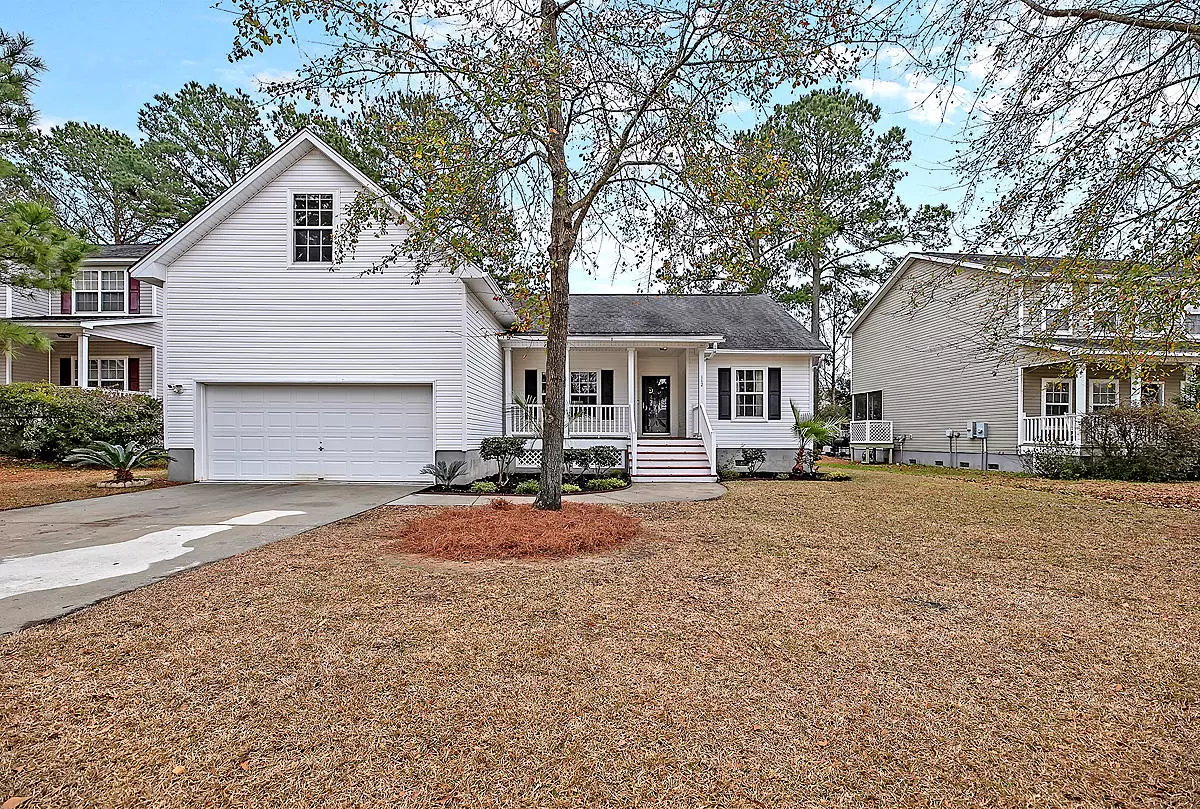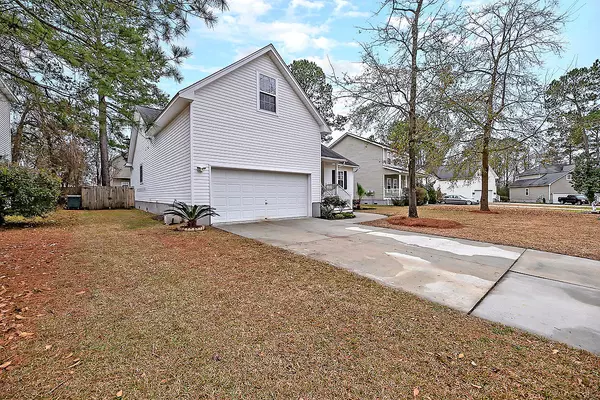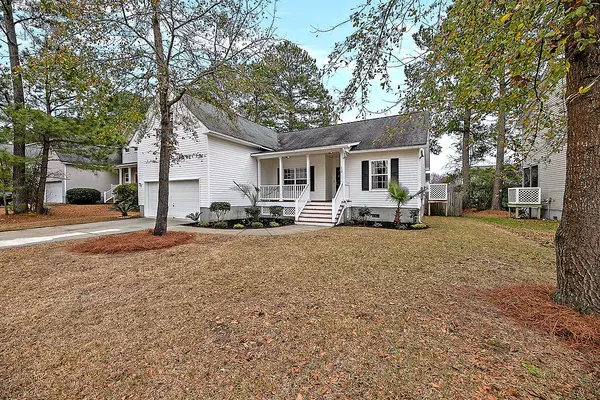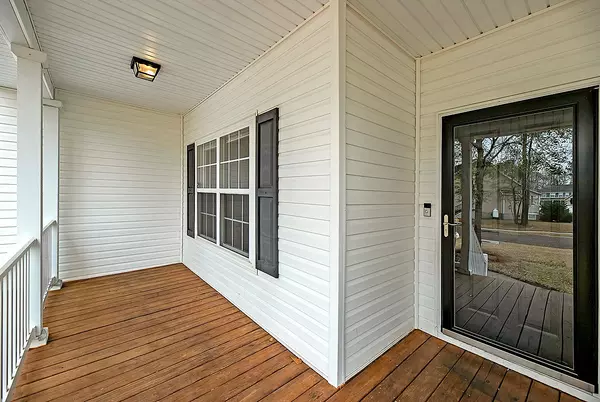Bought with EXP Realty LLC
$320,000
$320,000
For more information regarding the value of a property, please contact us for a free consultation.
112 Heatherlock St Hanahan, SC 29410
4 Beds
2 Baths
1,901 SqFt
Key Details
Sold Price $320,000
Property Type Single Family Home
Listing Status Sold
Purchase Type For Sale
Square Footage 1,901 sqft
Price per Sqft $168
Subdivision Kennsington
MLS Listing ID 21003740
Sold Date 03/17/21
Bedrooms 4
Full Baths 2
Year Built 2006
Lot Size 8,276 Sqft
Acres 0.19
Property Description
Nestled on a quiet street in the community of Kennsington is an open plan four bedroom, two bath home. Featuring a brand new HVAC system installed in 2020, a two car garage with custom built storage space, a charming front porch, new flooring and freshly painted walls this home is exactly what you've been searching for. The smooth vaulted ceilings welcome natural light. The kitchen boasts a large island with a breakfast bar, crisp white cabinets, a dark backsplash, stainless steel appliances, ample counter space and a newly installed pantry. The master bedroom offers a tray ceiling, an ensuite bath with a dual vanity, a walk-in closet, a garden tub & a separate shower. The FROG, which is the fourth bedroom, has potential to be an office, game room, or a man cave.The other two rooms are spacious in size and share a hall bath. You will be happy to find a cement pad and double gate out in the fenced backyard. Enjoy cookouts and family gatherings on the multi-level wooden deck. Conveniently located near dining, shopping, and only a 15 minute commute to I-26. Come see this home today!
Location
State SC
County Berkeley
Area 72 - G.Cr/M. Cor. Hwy 52-Oakley-Cooper River
Rooms
Primary Bedroom Level Lower
Master Bedroom Lower Garden Tub/Shower, Walk-In Closet(s)
Interior
Interior Features Ceiling - Cathedral/Vaulted, Ceiling - Smooth, Tray Ceiling(s), High Ceilings, Garden Tub/Shower, Kitchen Island, Walk-In Closet(s), Ceiling Fan(s), Bonus, Eat-in Kitchen, Family, Frog Attached, Living/Dining Combo
Heating Heat Pump
Cooling Central Air
Flooring Ceramic Tile
Laundry Dryer Connection, Laundry Room
Exterior
Garage Spaces 2.0
Fence Fence - Wooden Enclosed
Utilities Available BCW & SA, Berkeley Elect Co-Op, Charleston Water Service
Roof Type Asphalt
Porch Deck, Front Porch
Total Parking Spaces 2
Building
Lot Description 0 - .5 Acre, Level
Story 1
Foundation Crawl Space
Sewer Public Sewer
Water Public
Architectural Style Traditional
Level or Stories One
New Construction No
Schools
Elementary Schools Bowens Corner Elementary
Middle Schools Hanahan
High Schools Hanahan
Others
Financing Any,Cash,Conventional,FHA,VA Loan
Read Less
Want to know what your home might be worth? Contact us for a FREE valuation!

Our team is ready to help you sell your home for the highest possible price ASAP






