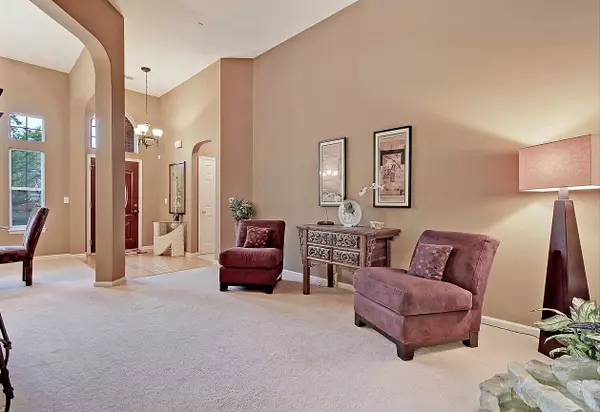Bought with Jeff Cook Real Estate LPT Realty
$386,900
$384,900
0.5%For more information regarding the value of a property, please contact us for a free consultation.
435 Maple Oak Ln Charleston, SC 29414
4 Beds
2 Baths
2,664 SqFt
Key Details
Sold Price $386,900
Property Type Single Family Home
Listing Status Sold
Purchase Type For Sale
Square Footage 2,664 sqft
Price per Sqft $145
Subdivision Grand Oaks Plantation
MLS Listing ID 20028201
Sold Date 12/02/20
Bedrooms 4
Full Baths 2
Year Built 2002
Lot Size 10,018 Sqft
Acres 0.23
Property Description
Situated in West Ashley's Grand Oaks Plantation, this one story home with a FROG is a must see. Many windows throughout the home allow wonderful natural light to enter the open floorplan, & archways & high ceilings are architectural features that enhance the space. The eat-in kitchen features a center island, tile backsplash & flows into the spacious family room with its fireplace with built-ins on either side. The sun room is a four season getaway that makes you feel like you are living in the beauty of the landscape found in the fenced-in backyard. The owner's retreat boasts a vaulted ceiling, walk-in closet & en-suite bath with dual vanity, relaxing garden tub & walk-in shower. The FROG offers a wonderful, private additional living space. Be sure not to miss out!Additional features include:
-Great, convenient location in West Ashley
-Close to shopping, dining, I-526, and the West Ashley Circle with the new Harris Teeter grocery store
Book your showing today!
Location
State SC
County Charleston
Area 12 - West Of The Ashley Outside I-526
Rooms
Primary Bedroom Level Lower
Master Bedroom Lower Ceiling Fan(s), Garden Tub/Shower, Walk-In Closet(s)
Interior
Interior Features Ceiling - Smooth, Garden Tub/Shower, Kitchen Island, Walk-In Closet(s), Ceiling Fan(s), Bonus, Eat-in Kitchen, Family, Formal Living, Entrance Foyer, Frog Attached, Pantry, Separate Dining
Heating Heat Pump
Cooling Central Air
Flooring Ceramic Tile, Wood
Fireplaces Number 1
Fireplaces Type Family Room, One
Laundry Dryer Connection, Laundry Room
Exterior
Garage Spaces 2.0
Fence Privacy, Fence - Wooden Enclosed
Community Features Pool, Trash
Utilities Available Charleston Water Service, Dominion Energy
Roof Type Asphalt
Porch Deck, Front Porch, Screened
Total Parking Spaces 2
Building
Lot Description 0 - .5 Acre, Interior Lot
Story 2
Foundation Slab
Sewer Public Sewer
Water Public
Architectural Style Traditional
Level or Stories One and One Half
New Construction No
Schools
Elementary Schools Drayton Hall
Middle Schools West Ashley
High Schools West Ashley
Others
Financing Any
Read Less
Want to know what your home might be worth? Contact us for a FREE valuation!

Our team is ready to help you sell your home for the highest possible price ASAP






