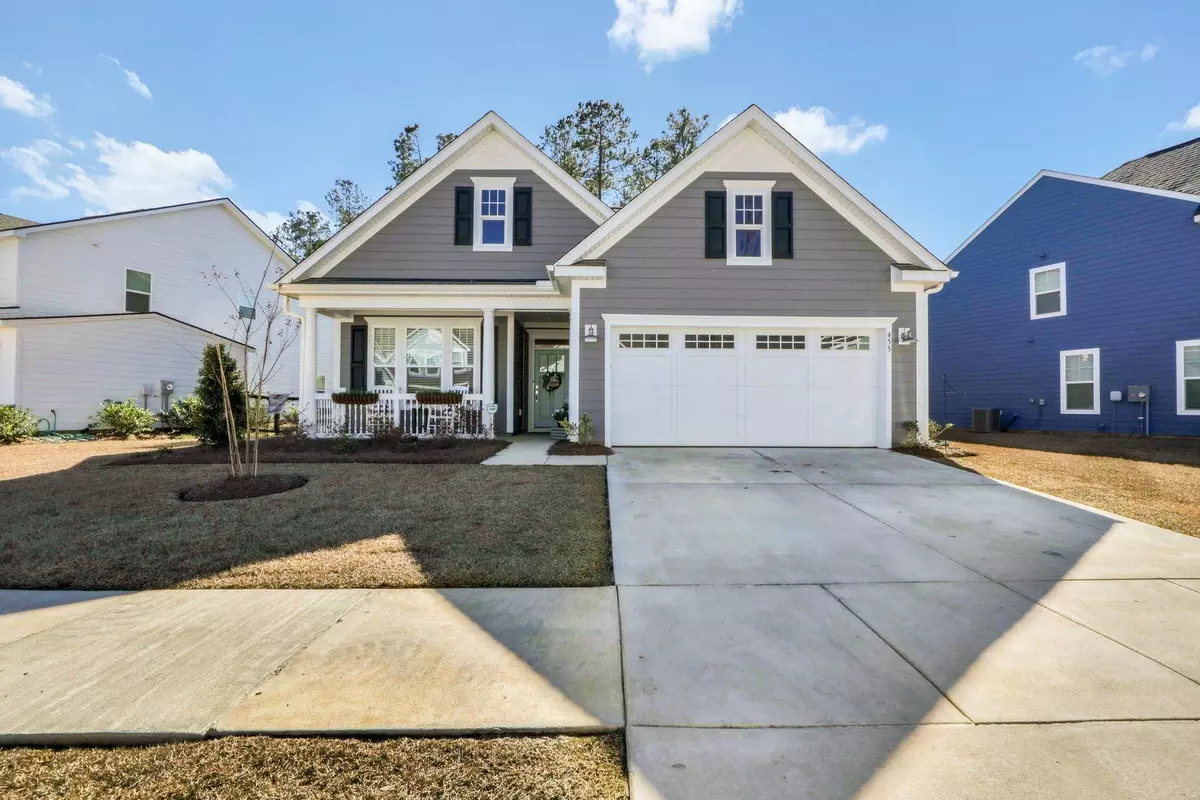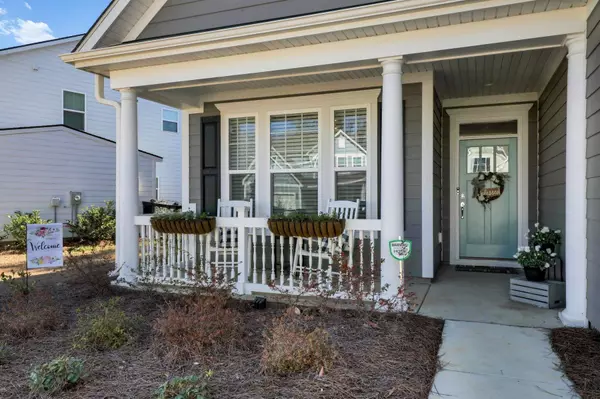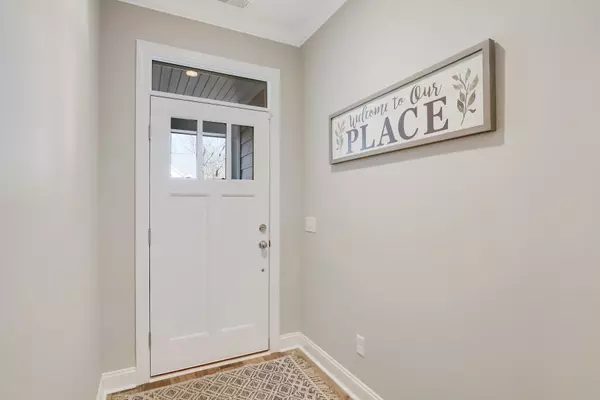Bought with The Boulevard Company, LLC
$378,000
$378,000
For more information regarding the value of a property, please contact us for a free consultation.
455 Coopers Hawk Dr Summerville, SC 29483
3 Beds
3 Baths
2,170 SqFt
Key Details
Sold Price $378,000
Property Type Single Family Home
Sub Type Single Family Detached
Listing Status Sold
Purchase Type For Sale
Square Footage 2,170 sqft
Price per Sqft $174
Subdivision The Ponds
MLS Listing ID 21004432
Sold Date 04/16/21
Bedrooms 3
Full Baths 3
Year Built 2020
Lot Size 7,840 Sqft
Acres 0.18
Property Sub-Type Single Family Detached
Property Description
***HOME IN THE PONDS WITH OPEN CONCEPT LIVING SPACE, MASTER DOWN, AND AN ADDITIONAL FIRST FLOOR BEDROOM*** If you are looking for a practically new home with a master and secondary bedroom on the first floor, look no further! Inside, the open concept living space offers beautiful versatility and natural light. The kitchen boasts an amazing island with granite countertops, a gas range, and ample cabinet and counter space. The master bedroom is located on the first floor and features tray ceilings, wood flooring, and an en suite bath complete with a custom middle bathroom shower, double vanities, and a walk-in closet. Also located on the first floor, you will find the second bedroom with access to a full hall bath. Upstairs, there is an oversized loft bedroom with an en suite bath.This home also has a two-car garage with extra room for storage, an oversized screen porch with a fan and a custom shade screen, as well as an enlarged concrete pad for outdoor entertaining. Some additional features include the built-in irrigation system, upgraded trim, oversized laundry room, 3-inch blinds throughout, and whole-home security system. Located in The Ponds subdivision, enjoy access to the amazing neighborhood amenities such as the neighborhood pool, clubhouse, and walk/jog trails.
Location
State SC
County Dorchester
Area 63 - Summerville/Ridgeville
Rooms
Primary Bedroom Level Lower
Master Bedroom Lower Ceiling Fan(s), Walk-In Closet(s)
Interior
Interior Features Ceiling - Smooth, Kitchen Island, Walk-In Closet(s), Ceiling Fan(s), Eat-in Kitchen, Family, Entrance Foyer, Living/Dining Combo
Flooring Ceramic Tile, Laminate
Laundry Dryer Connection, Laundry Room
Exterior
Garage Spaces 2.0
Community Features Clubhouse, Pool, Walk/Jog Trails
Porch Patio, Front Porch, Screened
Total Parking Spaces 2
Building
Lot Description 0 - .5 Acre
Story 2
Foundation Slab
Sewer Public Sewer
Water Public
Architectural Style Traditional
Level or Stories Two
New Construction No
Schools
Elementary Schools Sand Hill
Middle Schools Gregg
High Schools Summerville
Others
Financing Any,Cash,Conventional,FHA,VA Loan
Read Less
Want to know what your home might be worth? Contact us for a FREE valuation!

Our team is ready to help you sell your home for the highest possible price ASAP





