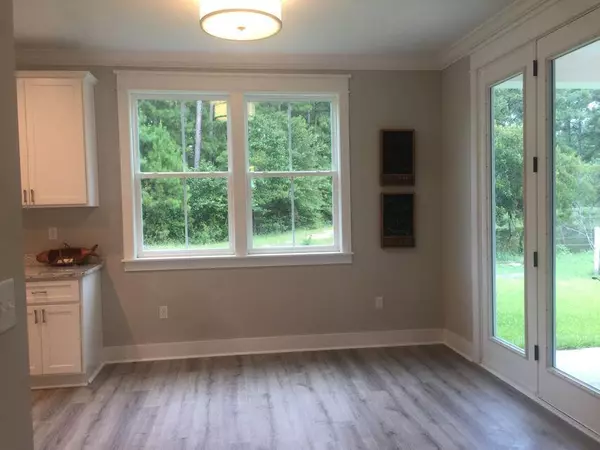Bought with Coldwell Banker Realty
$379,000
$379,000
For more information regarding the value of a property, please contact us for a free consultation.
137 Brightwood Dr Huger, SC 29450
3 Beds
2.5 Baths
2,016 SqFt
Key Details
Sold Price $379,000
Property Type Single Family Home
Listing Status Sold
Purchase Type For Sale
Square Footage 2,016 sqft
Price per Sqft $187
Subdivision Brightwood
MLS Listing ID 22028152
Sold Date 01/30/23
Bedrooms 3
Full Baths 2
Half Baths 1
Year Built 2022
Lot Size 6,534 Sqft
Acres 0.15
Property Description
New Construction in Brightwood Plantation, ready in January! This plan offers an open living and dining area perfect for entertaining, and 9' ceilings on the first floor and wood grain vinyl flooring throughout the house (no carpet). The spacious kitchen features 42'' hardwood cabinets, granite countertops and stainless steel appliances. Off the kitchen is a porch for relaxing outdoors. Upstairs you will find the master suite with vaulted ceiling, 8' walk in tile shower and granite countertops. The two guest bedrooms share a Jack & Jill bathroom, complete with ceramic tile floor, hardwood cabinets and granite counter tops. A $1,500 Lender Credit is available and will be applied towards the buyer's closing costs and pre-paids if the buyer chooses to use the seller's preferred lender.This credit is in addition to any negotiated seller concessions.
Location
State SC
County Berkeley
Area 75 - Cross, St.Stephen, Bonneau, Rural Berkeley Cty
Rooms
Primary Bedroom Level Upper
Master Bedroom Upper Ceiling Fan(s), Walk-In Closet(s)
Interior
Interior Features Ceiling - Cathedral/Vaulted, Ceiling - Smooth, High Ceilings, Walk-In Closet(s), Ceiling Fan(s), Eat-in Kitchen, Family, Living/Dining Combo, Pantry, Separate Dining
Heating Electric, Heat Pump
Cooling Central Air
Flooring Ceramic Tile, Laminate
Laundry Laundry Room
Exterior
Garage Spaces 1.0
Community Features Pool
Utilities Available Berkeley Elect Co-Op
Roof Type Architectural
Porch Patio, Front Porch
Total Parking Spaces 1
Building
Lot Description 0 - .5 Acre
Story 2
Foundation Slab
Sewer Public Sewer
Water Public
Architectural Style Traditional
Level or Stories Two
New Construction Yes
Schools
Elementary Schools Cainhoy
Middle Schools Philip Simmons
High Schools Philip Simmons
Others
Financing Any
Read Less
Want to know what your home might be worth? Contact us for a FREE valuation!

Our team is ready to help you sell your home for the highest possible price ASAP






