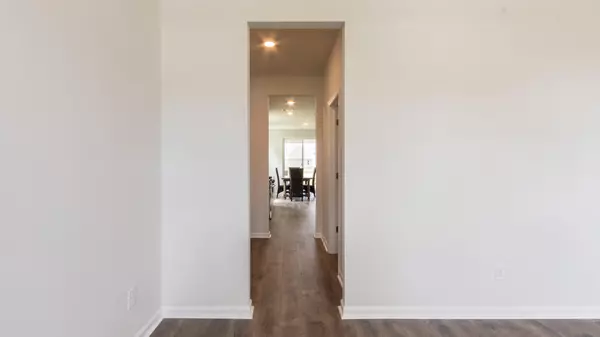Bought with Jeff Cook Real Estate LPT Realty
$469,900
$469,900
For more information regarding the value of a property, please contact us for a free consultation.
2724 Harmony Lake Dr Johns Island, SC 29455
4 Beds
3 Baths
3,129 SqFt
Key Details
Sold Price $469,900
Property Type Single Family Home
Sub Type Single Family Detached
Listing Status Sold
Purchase Type For Sale
Square Footage 3,129 sqft
Price per Sqft $150
Subdivision Woodbury Park
MLS Listing ID 21003684
Sold Date 03/29/21
Bedrooms 4
Full Baths 3
Year Built 2021
Lot Size 9,147 Sqft
Acres 0.21
Property Description
The Harbor Oak floorplan features a formal dining room, a large open living space divided by a kitchen island, a guest suite, and screened porch on the first floor. Upstairs you are greeted by a convenient loft, a laundry room, and the primary bedroom, which boasts the suite's sitting room and substantial walk-in closet. This home features custom cabinetry and interior trim, granite counter tops, stainless-steel appliances, hardwood flooring, energy efficiency components, and quality name brand products. Home is equipped with smart home technology providing you comfort and peace of mind, along with Rinnai tankless water heater. Woodbury Park offers protected trees, natural ponds, walking trails, amenity center with sun shelf, water features, firepit, covered pavilion area, and workout room
Location
State SC
County Charleston
Area 23 - Johns Island
Rooms
Primary Bedroom Level Upper
Master Bedroom Upper Garden Tub/Shower, Sitting Room, Walk-In Closet(s)
Interior
Interior Features Ceiling - Cathedral/Vaulted, Ceiling - Smooth, High Ceilings, Garden Tub/Shower, Kitchen Island, Walk-In Closet(s), Eat-in Kitchen, Family, Entrance Foyer, Great, Loft, Pantry, Separate Dining
Heating Forced Air, Natural Gas
Cooling Central Air
Flooring Ceramic Tile, Wood
Fireplaces Number 1
Fireplaces Type Gas Log, Great Room, One
Window Features Thermal Windows/Doors,Window Treatments,ENERGY STAR Qualified Windows
Laundry Dryer Connection, Laundry Room
Exterior
Garage Spaces 2.0
Community Features Fitness Center, Pool, Trash, Walk/Jog Trails
Utilities Available Charleston Water Service, Dominion Energy, John IS Water Co
Waterfront Description Pond Site
Roof Type Fiberglass
Porch Front Porch, Screened
Total Parking Spaces 2
Building
Lot Description 0 - .5 Acre, Level
Story 2
Foundation Slab
Sewer Public Sewer
Water Public
Architectural Style Traditional
Level or Stories Two
Structure Type Vinyl Siding
New Construction Yes
Schools
Elementary Schools Angel Oak
Middle Schools Haut Gap
High Schools St. Johns
Others
Financing Cash,Conventional,FHA,VA Loan
Special Listing Condition 10 Yr Warranty
Read Less
Want to know what your home might be worth? Contact us for a FREE valuation!

Our team is ready to help you sell your home for the highest possible price ASAP





