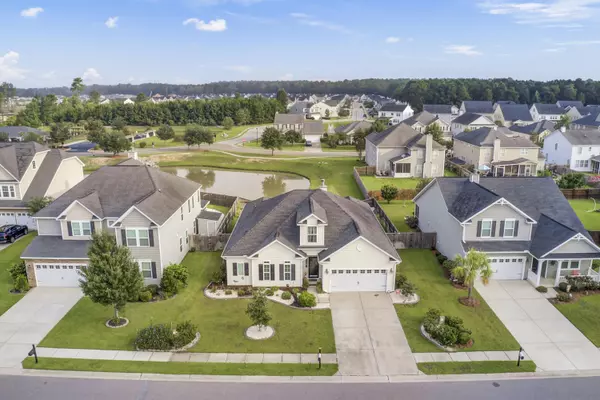Bought with BHHS Southern Coast Real Estate
$379,900
$379,900
For more information regarding the value of a property, please contact us for a free consultation.
180 Berwick Dr Summerville, SC 29483
4 Beds
3.5 Baths
2,870 SqFt
Key Details
Sold Price $379,900
Property Type Single Family Home
Sub Type Single Family Detached
Listing Status Sold
Purchase Type For Sale
Square Footage 2,870 sqft
Price per Sqft $132
Subdivision Wentworth Hall
MLS Listing ID 21023139
Sold Date 10/25/21
Bedrooms 4
Full Baths 3
Half Baths 1
Year Built 2013
Lot Size 7,840 Sqft
Acres 0.18
Property Description
*Pond View* *Walking Distance to Amenities & Bus Stop* This beautiful 4-bedroom 3.5 bath home has an amazing functional floor plan with SUPER SPACIOUS rooms and enormous closets. This two-level ranch offers 3 bedrooms and 2.5 bathrooms on the main level, and 1 bedroom and 1 full bath on the second. Upon entry you are greeted by the beautiful laminate wood flooring that flows openly throughout the main living areas. Once you enter the home your eyes gaze to the oversized living room past the natural wood burning fireplace that then flows into the back Carolina room. The home has a large formal dinning room, and a DREAM KITCHEN! 46-inch maple cabinets, covered in granite countertops and a HUGE ISLAND. Stainless steel appliances to boot. A Costco sized pantry to store all yourgoods. The kitchen has wood like tile to make it the ultimate luxury. One of the downstairs bedrooms has laminate flooring as a perk. The secondary bath has dual vanity in between two rooms. The owner's suite is MASSIVE, and the owner's bath is extremely well designed. Separate tub and shower with walls covered in gorgeous ceramic tile with floors to match. Dual vanities both offering plenty of space. The bonus room is large enough for a living area, a sleeping area and has its own private full bath. Back yard has a nice screen porch to enjoy the view of the lovely pond and water feature. A true must see.
Location
State SC
County Dorchester
Area 63 - Summerville/Ridgeville
Rooms
Primary Bedroom Level Lower
Master Bedroom Lower Ceiling Fan(s), Garden Tub/Shower, Multiple Closets, Walk-In Closet(s)
Interior
Interior Features Ceiling - Smooth, High Ceilings, Garden Tub/Shower, Kitchen Island, Walk-In Closet(s), Ceiling Fan(s), Bonus, Eat-in Kitchen, Family, Entrance Foyer, Loft, Pantry, Separate Dining
Heating Electric, Forced Air, Heat Pump
Cooling Central Air
Flooring Ceramic Tile, Laminate
Fireplaces Number 1
Fireplaces Type Living Room, One, Wood Burning
Window Features Some Storm Wnd/Doors, Window Treatments
Laundry Dryer Connection, Laundry Room
Exterior
Exterior Feature Lawn Irrigation, Stoop
Garage Spaces 2.0
Fence Fence - Wooden Enclosed
Community Features Park, Pool, Trash, Walk/Jog Trails
Utilities Available Berkeley Elect Co-Op, Dorchester Cnty Water and Sewer Dept, Dorchester Cnty Water Auth
Waterfront Description Pond, Pond Site
Roof Type Asphalt
Porch Screened
Total Parking Spaces 2
Building
Story 2
Foundation Slab
Sewer Public Sewer
Water Public
Architectural Style Ranch
Level or Stories One and One Half, Two
Structure Type Vinyl Siding
New Construction No
Schools
Elementary Schools William Reeves Jr
Middle Schools Dubose
High Schools Summerville
Others
Financing Cash, Conventional, FHA, VA Loan
Read Less
Want to know what your home might be worth? Contact us for a FREE valuation!

Our team is ready to help you sell your home for the highest possible price ASAP





