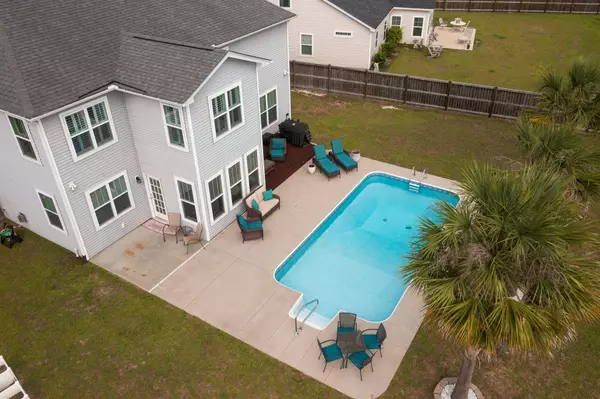Bought with Keller Williams Realty Charleston West Ashley
$750,000
$775,000
3.2%For more information regarding the value of a property, please contact us for a free consultation.
3174 Dunwick Dr Johns Island, SC 29455
5 Beds
3.5 Baths
4,124 SqFt
Key Details
Sold Price $750,000
Property Type Single Family Home
Listing Status Sold
Purchase Type For Sale
Square Footage 4,124 sqft
Price per Sqft $181
Subdivision Fenwick Woods
MLS Listing ID 22015863
Sold Date 08/30/22
Bedrooms 5
Full Baths 3
Half Baths 1
Year Built 2016
Lot Size 0.280 Acres
Acres 0.28
Property Description
S P A C E for everyone and everything! This home has over 4,000 square feet and a POOL! This gorgeous property is conveniently located between both bridges on Johns Island in the desirable Fenwick Woods neighborhood. Upon walking in you are greeted by a long and spacious foyer with a separate office located at the front of the home. There is also a formal dining room with a coffered ceiling leading to the living room. The first floor has an open concept layout with a sunroom, open kitchen with a large island, eat-in kitchen, large living room, and a bonus room that can be a workout room or additional office etc. The second floor has FIVE bedrooms and a BONUS room. This house seriously has SO MUCH SPACE!. The primary suite features a sitting room, TWO WALK-IN CLOSETS, and en-suite *more*bathroom with dual vanities and a beautiful tray ceiling. Two of the secondary bedrooms both have walk-in closets and a jack-and-jill bathroom. The other two secondary bedrooms are also large and share a hall bathroom. The second floor features an additional bonus room that can be a playroom, game room, or media room etc. Entering the backyard is like walking into paradise. It features a privacy fence, large patio, pool, and plenty of yard space. Do not miss your chance to see this AMAZING Johns Island home!
Location
State SC
County Charleston
Area 23 - Johns Island
Rooms
Primary Bedroom Level Upper
Master Bedroom Upper Multiple Closets, Walk-In Closet(s)
Interior
Interior Features Ceiling - Smooth, Kitchen Island, Walk-In Closet(s), Ceiling Fan(s), Bonus, Eat-in Kitchen, Office, Pantry, Separate Dining, Sun
Heating Natural Gas
Cooling Central Air
Flooring Ceramic Tile, Wood
Fireplaces Number 1
Fireplaces Type Gas Log, Living Room, One
Laundry Laundry Room
Exterior
Garage Spaces 2.0
Fence Fence - Wooden Enclosed
Roof Type Architectural
Porch Patio, Front Porch, Porch - Full Front
Total Parking Spaces 2
Building
Lot Description 0 - .5 Acre
Story 2
Foundation Slab
Sewer Public Sewer
Water Public
Architectural Style Traditional
Level or Stories Two
New Construction No
Schools
Elementary Schools Angel Oak
Middle Schools Haut Gap
High Schools St. Johns
Others
Financing Any
Read Less
Want to know what your home might be worth? Contact us for a FREE valuation!

Our team is ready to help you sell your home for the highest possible price ASAP






