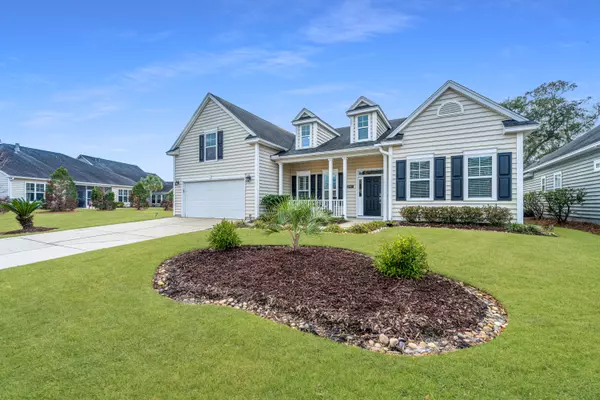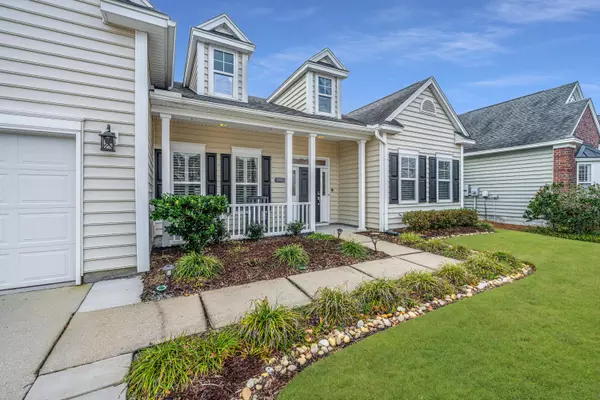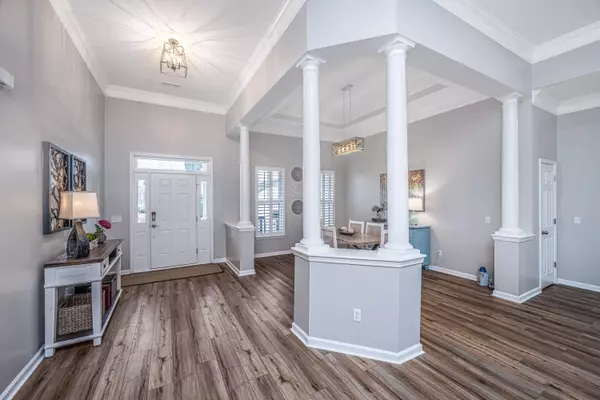Bought with Elaine Brabham and Associates
$659,000
$669,000
1.5%For more information regarding the value of a property, please contact us for a free consultation.
2911 Amberhill Way Charleston, SC 29414
4 Beds
3.5 Baths
3,202 SqFt
Key Details
Sold Price $659,000
Property Type Single Family Home
Sub Type Single Family Detached
Listing Status Sold
Purchase Type For Sale
Square Footage 3,202 sqft
Price per Sqft $205
Subdivision Carolina Bay
MLS Listing ID 22031145
Sold Date 01/31/23
Bedrooms 4
Full Baths 3
Half Baths 1
Year Built 2010
Lot Size 8,276 Sqft
Acres 0.19
Property Description
Welcome home to 2911 Amberhill Way! Situated on a PRIVATE LOT with POND VIEWS, this home is located in the highly desirable master planned community of Carolina Bay. Many upgrades have been done on this property and upon entering the home, you are sure to love the ONE STORY, OPEN FLOOR PLAN, CROWN MOLDINGS, abundant natural light which is further emphasized by the 10+ FOOT CEILINGS throughout the home! From the foyer, you'll find a designated dining room with a beautiful tray ceiling and plantation shutters. Enjoy the cozy FIREPLACE in the family room which opens to the kitchen - perfect for entertaining!The spacious kitchen includes plenty of countertop space with an island, tons of cabinet storage, and brand new Whirlpool appliances.A breakfast area in the kitchen is framed by three windows overlooking the pond for that early morning cup of coffee. The large primary suite is welcoming and has a large gorgeous tray ceiling. Enjoy the recently renovated primary bath with separate vanities, a freestanding tub, porcelain tile floors, and a luxurious tile shower for ultimate relaxation. The additional three bedrooms are all very spacious with high ceilings and plenty of closet space. If you like the outdoors, a large covered patio awaits for the perfect outdoor experience for grilling, bird watching, or simply relaxation. This home also comes with a large two car garage with ample storage or large vehicles. This RARE floor plan is absolutely amazing with DUAL living spaces, DUAL primary suites, and a very spacious kitchen. Optional 5th Bedroom or loft could be built over garage. Voted as the 2020 Mom's Choice award winner as the BEST neighborhood/community in Charleston, you will not want to miss out on this home! Book your showing now! A $2,500 Lender Credit is available and will be applied towards the buyer's closing costs and pre-paids if the buyer chooses to use the seller's preferred lender. This credit is in addition to any negotiated seller concessions. Agent owned home.
Location
State SC
County Charleston
Area 12 - West Of The Ashley Outside I-526
Region Cypress
City Region Cypress
Rooms
Master Bedroom Ceiling Fan(s), Dual Masters, Multiple Closets, Walk-In Closet(s)
Interior
Interior Features Ceiling - Cathedral/Vaulted, Ceiling - Smooth, Tray Ceiling(s), High Ceilings, Garden Tub/Shower, Kitchen Island, Walk-In Closet(s), Ceiling Fan(s), Eat-in Kitchen, Family, Entrance Foyer, Great, Office, Separate Dining
Cooling Central Air
Flooring Ceramic Tile
Fireplaces Number 1
Fireplaces Type Family Room, Gas Log, One
Window Features Window Treatments
Laundry Laundry Room
Exterior
Exterior Feature Lawn Irrigation
Garage Spaces 2.0
Fence Fence - Wooden Enclosed
Community Features Dog Park, Park, Pool, Walk/Jog Trails
Utilities Available Charleston Water Service, Dominion Energy
Waterfront Description Pond
Roof Type Architectural
Porch Patio, Covered, Front Porch
Total Parking Spaces 2
Building
Lot Description 0 - .5 Acre
Story 1
Foundation Raised Slab
Sewer Public Sewer
Water Public
Architectural Style Ranch
Level or Stories One
Structure Type Vinyl Siding
New Construction No
Schools
Elementary Schools Oakland
Middle Schools St. Andrews
High Schools West Ashley
Others
Financing Cash,Conventional
Special Listing Condition Flood Insurance
Read Less
Want to know what your home might be worth? Contact us for a FREE valuation!

Our team is ready to help you sell your home for the highest possible price ASAP





