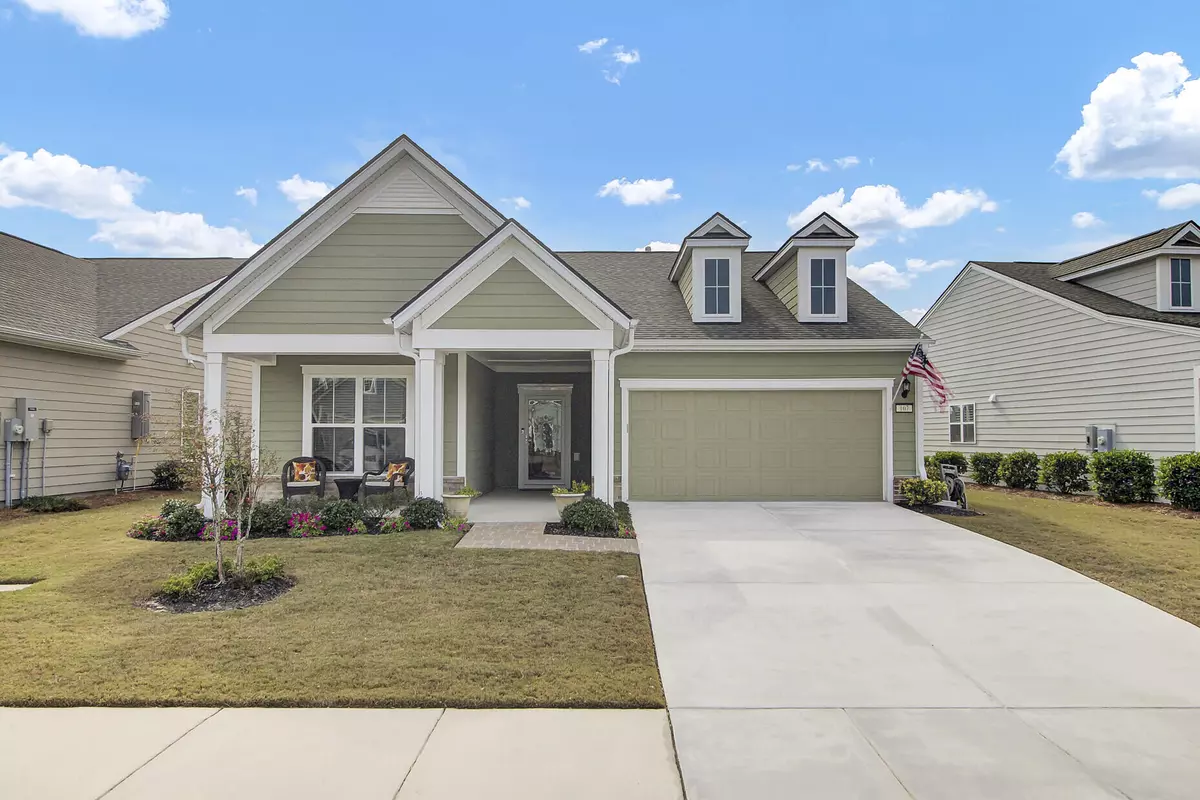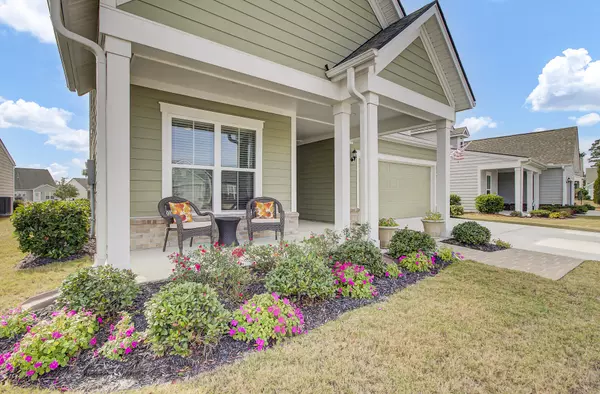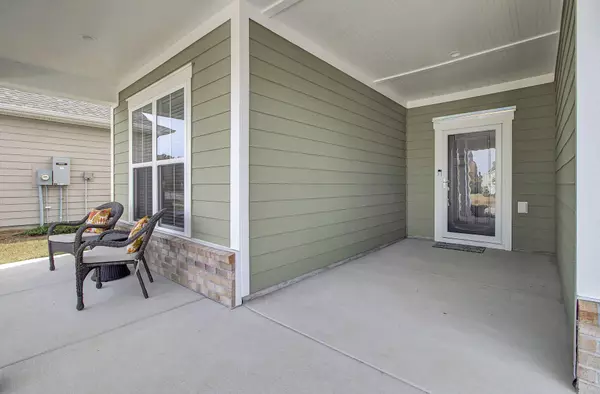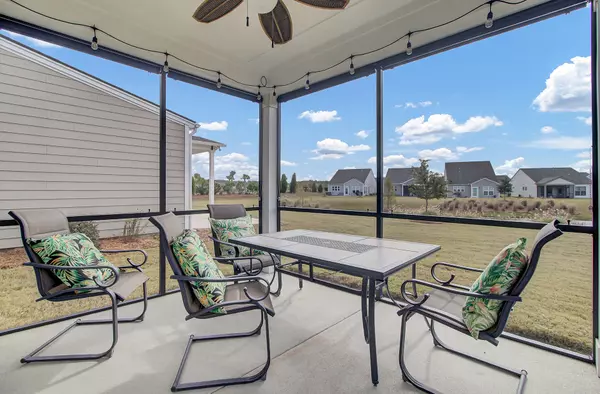Bought with Keller Williams Realty Charleston
$492,500
$499,999
1.5%For more information regarding the value of a property, please contact us for a free consultation.
107 Red Zinnia Way Summerville, SC 29486
2 Beds
2 Baths
1,680 SqFt
Key Details
Sold Price $492,500
Property Type Single Family Home
Sub Type Single Family Detached
Listing Status Sold
Purchase Type For Sale
Square Footage 1,680 sqft
Price per Sqft $293
Subdivision Nexton
MLS Listing ID 22028578
Sold Date 02/15/23
Bedrooms 2
Full Baths 2
Year Built 2019
Lot Size 6,969 Sqft
Acres 0.16
Property Description
Why wait to Build! This is a Rare opportunity to get an immaculate, like new home ready to move in, in Nexton/Del Webb. This home has a front porch, large backyard, and screened porch overlooking a beautiful pond. This home has many upgrades. It has a fireplace in the family room, Ring doorbell, an alarm system with two interior motion detectors, engineered hardwood, carpet in the bedrooms, Natural gas hookup for the grill, gutters, Granite countertops in the kitchen, Quartz in the Master Bath, Extra large walk in tiled shower with a bench also in the master bath, Trey ceiling in the Master Bedroom, Glass French doors in the office,Cabinets in the laundry room with built in ironing board. It has a mudroom off the garage, Fans in almost every room, A Tranferable Warranty with the Builder.
Location
State SC
County Berkeley
Area 74 - Summerville, Ladson, Berkeley Cty
Region Del Webb
City Region Del Webb
Rooms
Master Bedroom Ceiling Fan(s), Walk-In Closet(s)
Interior
Interior Features Ceiling - Smooth, Tray Ceiling(s), High Ceilings, Kitchen Island, Walk-In Closet(s), Eat-in Kitchen, Family, Entrance Foyer, Office, Pantry
Heating Natural Gas
Cooling Central Air
Flooring Ceramic Tile, Other, Wood
Fireplaces Number 1
Fireplaces Type Family Room, Gas Log, One
Laundry Laundry Room
Exterior
Exterior Feature Lawn Irrigation
Garage Spaces 2.0
Community Features Clubhouse, Dog Park, Fitness Center, Gated, Park, Pool, Tennis Court(s), Walk/Jog Trails
Utilities Available BCW & SA, Berkeley Elect Co-Op, Dominion Energy
Waterfront Description Pond
Roof Type Asphalt
Porch Front Porch, Screened
Total Parking Spaces 2
Building
Lot Description 0 - .5 Acre
Story 1
Foundation Slab
Sewer Public Sewer
Water Public
Architectural Style Ranch, Traditional
Level or Stories One
New Construction No
Schools
Elementary Schools Nexton Elementary
Middle Schools Cane Bay
High Schools Cane Bay High School
Others
Financing Cash,Conventional,FHA,VA Loan
Special Listing Condition 10 Yr Warranty, 55+ Community
Read Less
Want to know what your home might be worth? Contact us for a FREE valuation!

Our team is ready to help you sell your home for the highest possible price ASAP






