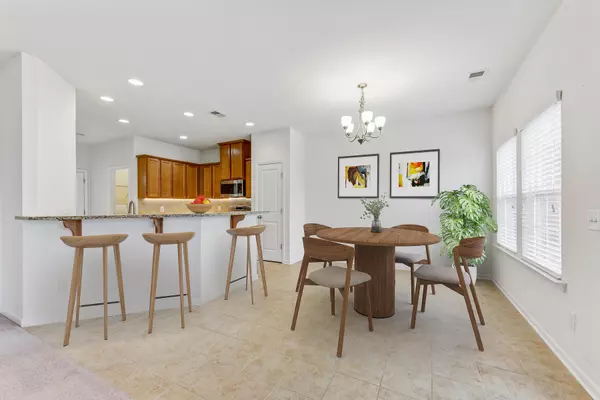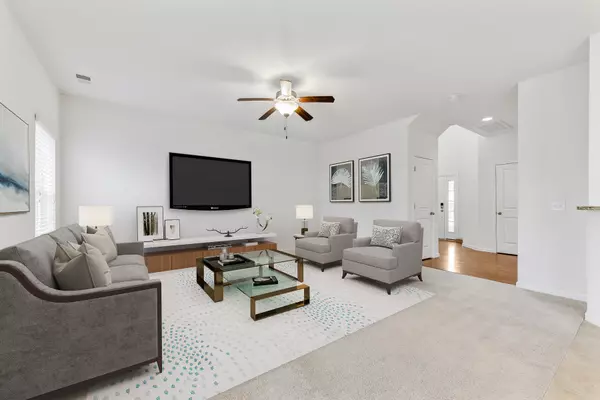Bought with Brand Name Real Estate
$340,000
$339,000
0.3%For more information regarding the value of a property, please contact us for a free consultation.
316 Beautyberry Rd Summerville, SC 29486
4 Beds
4 Baths
2,017 SqFt
Key Details
Sold Price $340,000
Property Type Single Family Home
Listing Status Sold
Purchase Type For Sale
Square Footage 2,017 sqft
Price per Sqft $168
Subdivision Cane Bay Plantation
MLS Listing ID 22030248
Sold Date 02/15/23
Bedrooms 4
Full Baths 4
Year Built 2015
Property Description
This lovely home is situated in the Lindera Preserve section of Cane Bay Plantation! Inside you'll find an open floor plan and abundant natural light, transforming the living spaces into the heart of this home. The gourmet kitchen is complete with stainless steel appliances, a tile backsplash, granite countertops, and plenty of storage space. The sunny, cheerful dining room is another must-see before you head upstairs to the bedrooms.Upstairs, the home offers four bedrooms and 3 full bathrooms including a dual master or guest suite with an attached bath. The master bedroom has a large walk-in closet and tray ceiling. and a luxurious en suite bathroom, with a deep soaking tub and dual vanities! The expansive fenced-in backyard is a beauty, ready for entertaining or star gazing. This friendly, quiet community offers great amenities including a resort-style pool, picnic areas in the pavilion lake and pool area, numerous play parks, tot lot, dog park and miles of nature trails that connect to Cane Bay's elaborate trail system.
Centrally located Cane Bay Plantation is just off Hwy 176 with easy access to I-26 and Hwy 17-A and Hwy 52. Grocery stores, restaurants, shopping and schools are all located within Cane Bay Plantation. If you're looking for a charming home in a prime location, come see this property today!
Assumable Mortgage available at low-interest rate or use preferred lender to buy this home and receive an incentive towards your closing costs!
Location
State SC
County Berkeley
Area 74 - Summerville, Ladson, Berkeley Cty
Region Lindera Preserve
City Region Lindera Preserve
Rooms
Primary Bedroom Level Upper
Master Bedroom Upper Ceiling Fan(s), Dual Masters, Garden Tub/Shower, Walk-In Closet(s)
Interior
Interior Features Ceiling - Smooth, Tray Ceiling(s), High Ceilings, Garden Tub/Shower, Walk-In Closet(s), Ceiling Fan(s), Family, Living/Dining Combo, In-Law Floorplan, Pantry
Heating Heat Pump
Cooling Central Air
Flooring Ceramic Tile, Laminate
Laundry Laundry Room
Exterior
Exterior Feature Lawn Irrigation
Garage Spaces 2.0
Fence Privacy
Community Features Clubhouse, Dog Park, Park, Pool, Trash, Walk/Jog Trails
Utilities Available BCW & SA, Berkeley Elect Co-Op
Roof Type Asphalt
Total Parking Spaces 2
Building
Lot Description 0 - .5 Acre, Cul-De-Sac
Story 2
Foundation Slab
Sewer Public Sewer
Water Public
Architectural Style Traditional
Level or Stories Two
New Construction No
Schools
Elementary Schools Cane Bay
Middle Schools Cane Bay
High Schools Cane Bay High School
Others
Financing Cash, Conventional, FHA, USDA Loan, VA Loan
Read Less
Want to know what your home might be worth? Contact us for a FREE valuation!

Our team is ready to help you sell your home for the highest possible price ASAP






