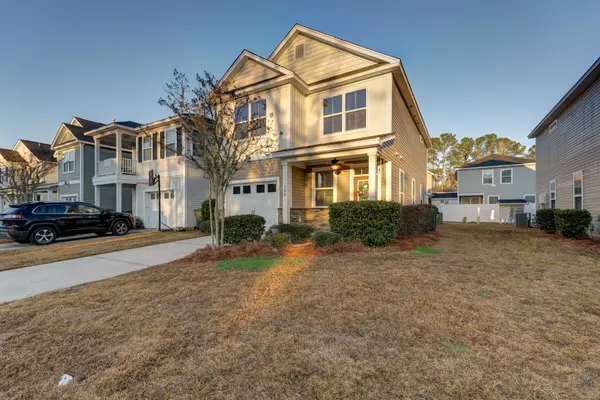Bought with EXP Realty LLC
$380,000
$380,000
For more information regarding the value of a property, please contact us for a free consultation.
308 Weeping Willow Way Charleston, SC 29414
3 Beds
2.5 Baths
1,831 SqFt
Key Details
Sold Price $380,000
Property Type Single Family Home
Listing Status Sold
Purchase Type For Sale
Square Footage 1,831 sqft
Price per Sqft $207
Subdivision Grand Oaks Plantation
MLS Listing ID 23000738
Sold Date 02/22/23
Bedrooms 3
Full Baths 2
Half Baths 1
Year Built 2013
Lot Size 2,178 Sqft
Acres 0.05
Property Description
This home is a must-see! This two-story, 3-bedroom home is located in the desirable Grand Oaks Plantation subdivision. This property has been recently updated and features fresh paint, newly installed luxury vinyl flooring, and no carpet, creating a modern and clean aesthetic. The open floor plan features an oversized kitchen island, dark wood cabinetry with quartz countertops, stainless steel appliances including a natural gas range, and tile backsplash.Upstairs, the master bedroom is oversized with a seating area, double tray ceiling, and an ensuite bathroom with dual vanities creating a luxurious, comfortable feel. The additional bedrooms provide ample room for everyone to comfortably sleep. Step into the backyard with a paved patio and gas hook-up for a grill, perfect for entertaining guests or enjoying family time. Additionally, the HOA fees cover all exterior maintenance, lawn care, power washing, irrigation, and access to the community pool, giving you extra time to enjoy your new home. This home is located minutes away from the golf course and Bees Landing recreation center, providing plenty of options for recreation and relaxation. This beautifully updated home is the perfect place to make lasting memories in a great location!
Use preferred lender to buy this home and receive an incentive towards your closing costs!
Location
State SC
County Charleston
Area 12 - West Of The Ashley Outside I-526
Region Commons
City Region Commons
Rooms
Primary Bedroom Level Upper
Master Bedroom Upper Walk-In Closet(s)
Interior
Interior Features Ceiling - Smooth, Tray Ceiling(s), High Ceilings, Garden Tub/Shower, Kitchen Island, Walk-In Closet(s), Ceiling Fan(s), Eat-in Kitchen, Family, Pantry, Separate Dining
Heating Natural Gas
Cooling Central Air
Flooring Vinyl, Wood
Laundry Laundry Room
Exterior
Exterior Feature Lawn Irrigation
Garage Spaces 1.0
Community Features Lawn Maint Incl, Pool, Trash, Walk/Jog Trails
Utilities Available Charleston Water Service, Dominion Energy
Roof Type Architectural
Porch Porch - Full Front
Total Parking Spaces 1
Building
Lot Description Interior Lot
Story 2
Foundation Slab
Sewer Public Sewer
Water Public
Architectural Style Charleston Single
Level or Stories Two
New Construction No
Schools
Elementary Schools Drayton Hall
Middle Schools West Ashley
High Schools West Ashley
Others
Financing Cash, Conventional, FHA, VA Loan
Special Listing Condition 10 Yr Warranty
Read Less
Want to know what your home might be worth? Contact us for a FREE valuation!

Our team is ready to help you sell your home for the highest possible price ASAP






