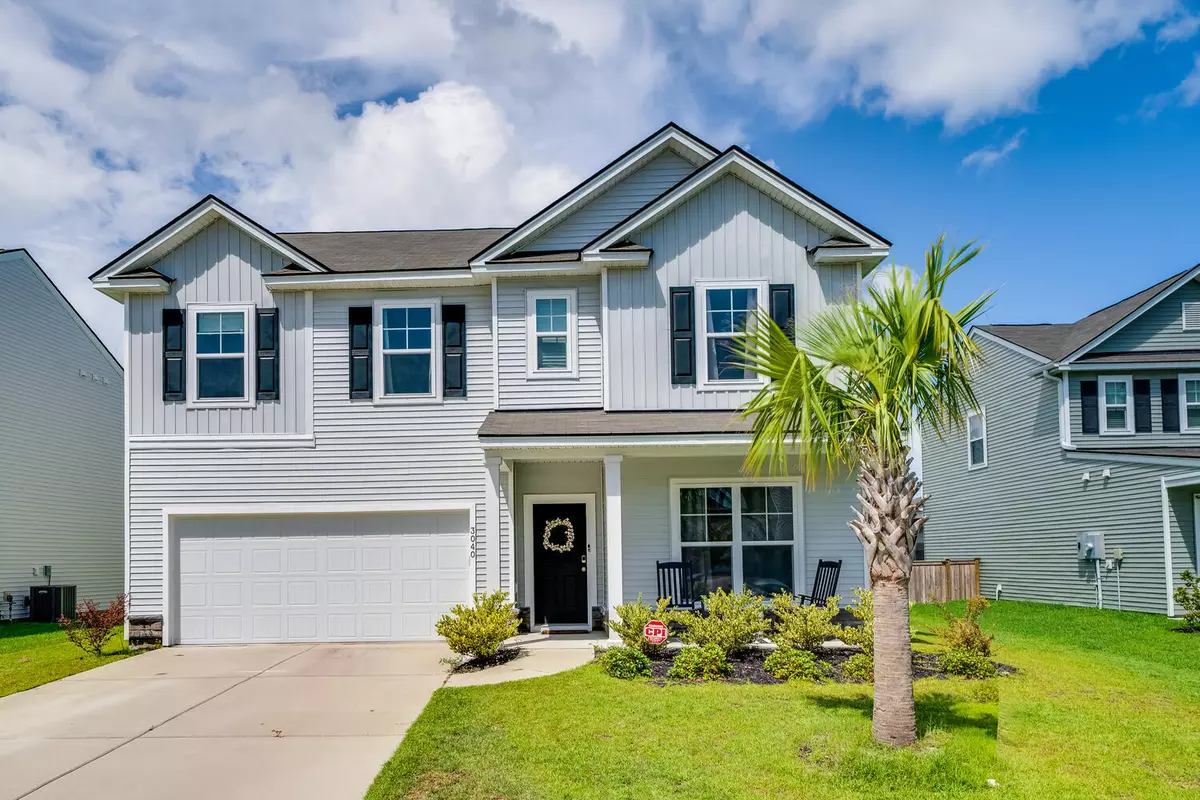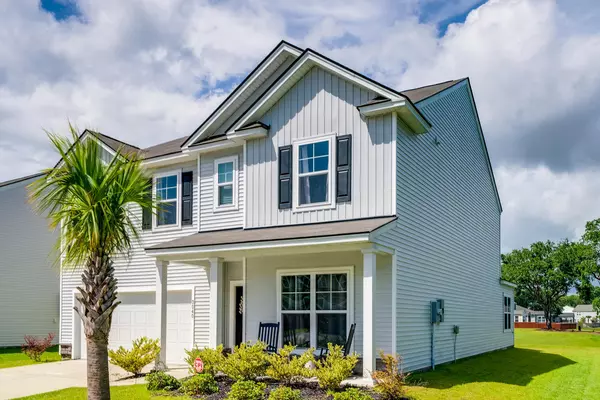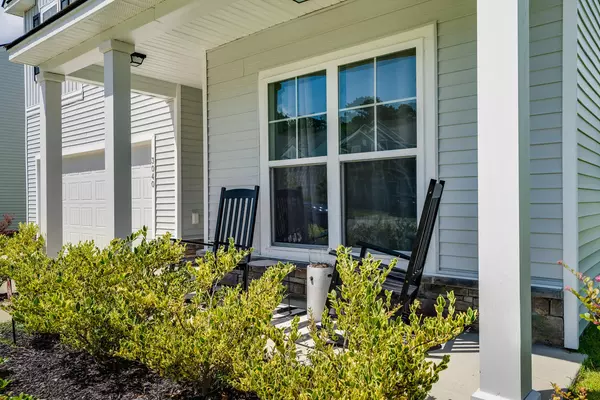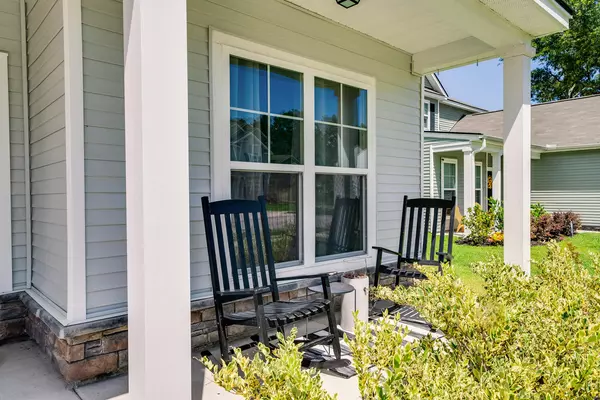Bought with Brand Name Real Estate
$519,000
$520,000
0.2%For more information regarding the value of a property, please contact us for a free consultation.
3040 Vincent Astor Dr Johns Island, SC 29455
5 Beds
3 Baths
3,187 SqFt
Key Details
Sold Price $519,000
Property Type Single Family Home
Sub Type Single Family Detached
Listing Status Sold
Purchase Type For Sale
Square Footage 3,187 sqft
Price per Sqft $162
Subdivision Oakfield
MLS Listing ID 21019261
Sold Date 09/16/21
Bedrooms 5
Full Baths 3
Year Built 2019
Lot Size 6,969 Sqft
Acres 0.16
Property Description
This immaculate home is located in the Oakfield community on the beautiful Johns Island. This spacious home which features a lot of upgrades has outstanding living spaces that are perfect for a family and entertaining. As you enter, you are greeted with the gorgeous engineered hardwood floors that are throughout the main living spaces on the first floor. The kitchen boasts white cabinets, granite countertops, stainless steel appliances, and a large pantry. The stove is electric but is wired for gas so it can easily be converted if you prefer. The kitchen flows seamlessly to the dining area, sunroom and family room. The first floor also features an office, full bathroom, a ''drop zone'' by the garage door as well as an extra bedroom that is currently used as an exercise room.Upstairs you will find the spacious master bedroom with a walk in closet and beautiful en suite bathroom which features granite counters and a separate shower and garden bathtub.The second floor also includes a large loft space perfect for a TV room or game room as well as the laundry room, three spacious guest bedrooms which share a full bathroom. The backyard which has a beautiful pond view can easily be fenced in. This home is turnkey and a must see!!
Location
State SC
County Charleston
Area 23 - Johns Island
Region Laurel Glen
City Region Laurel Glen
Rooms
Master Bedroom Garden Tub/Shower, Walk-In Closet(s)
Interior
Interior Features Ceiling - Smooth, High Ceilings, Garden Tub/Shower, Kitchen Island, Walk-In Closet(s), Eat-in Kitchen, Family, Entrance Foyer, Loft, Office, Other (Use Remarks), Pantry, Sun
Cooling Central Air
Flooring Ceramic Tile, Other
Fireplaces Number 1
Fireplaces Type Family Room, Gas Log, One
Laundry Dryer Connection, Laundry Room
Exterior
Garage Spaces 2.0
Community Features Park, Pool, Trash
Utilities Available Berkeley Elect Co-Op, Charleston Water Service, Dominion Energy
Waterfront Description Pond, Pond Site
Roof Type Asphalt
Porch Patio, Front Porch
Total Parking Spaces 2
Building
Lot Description 0 - .5 Acre
Story 2
Foundation Slab
Sewer Public Sewer
Water Public
Architectural Style Traditional
Level or Stories Two
Structure Type Vinyl Siding
New Construction No
Schools
Elementary Schools Mt. Zion
Middle Schools Haut Gap
High Schools St. Johns
Others
Financing Cash, Conventional, 1031 Exchange, FHA, VA Loan
Read Less
Want to know what your home might be worth? Contact us for a FREE valuation!

Our team is ready to help you sell your home for the highest possible price ASAP





