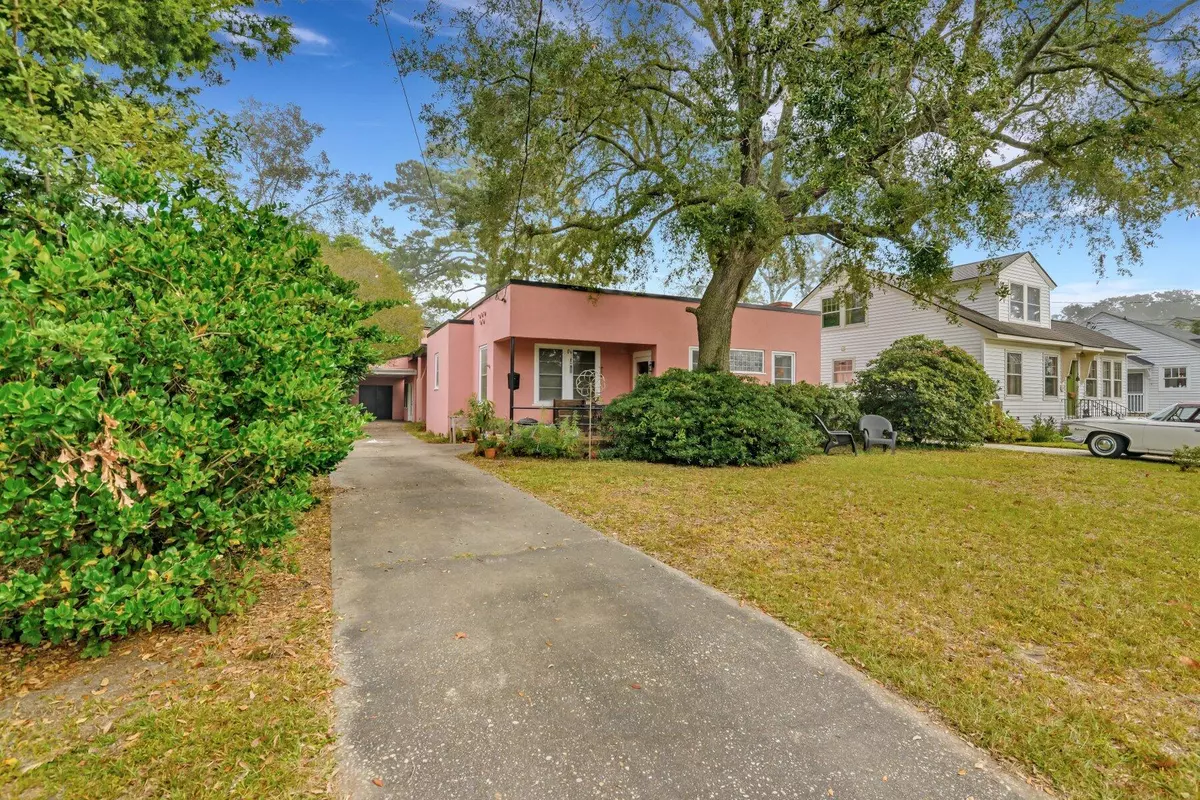Bought with Riverland Realty
$735,000
$795,000
7.5%For more information regarding the value of a property, please contact us for a free consultation.
186 Sans Souci St Charleston, SC 29403
4 Beds
2 Baths
2,081 SqFt
Key Details
Sold Price $735,000
Property Type Single Family Home
Listing Status Sold
Purchase Type For Sale
Square Footage 2,081 sqft
Price per Sqft $353
Subdivision Wagener Terrace
MLS Listing ID 22027371
Sold Date 02/28/23
Bedrooms 4
Full Baths 2
Year Built 1939
Lot Size 7,840 Sqft
Acres 0.18
Property Description
Welcome to the highly desirable Wagener Terrace neighborhood! Walk or bike to Hampton park, restaurants, and all the breweries of NOMO. From this location, you are just minutes from all that downtown Charleston and the rest of the Lowcountry has to offer. This beautiful gem was designed by a submarine architect in 1939 as his residence. With unique style and charm, this home is absolutely solid and ready for someone to truly make it special. All windows were replaced in 2004, a brand new roof was put on in 2017, new HVAC was added in 2018 and the exterior was painted in 2020. The entire structure was also evaluated and structurally reinforced in 2017. SELLER WILL SELL HOME IN AS IS CONDITION.This home exudes the charm of the 40s/50s with mostly original hardwood floors throughout, porthole doors, and a copper fireplace. Some of the ceiling and walls need replastering and a coat of paint throughout, but overall well looked after, and all systems and structures are well maintained. Do not miss out on this opportunity to join this thriving community!
Location
State SC
County Charleston
Area 52 - Peninsula Charleston Outside Of Crosstown
Interior
Interior Features Eat-in Kitchen, Family, Formal Living, Separate Dining
Heating Heat Pump
Cooling Central Air
Flooring Wood
Fireplaces Number 1
Fireplaces Type Family Room, One
Exterior
Utilities Available Charleston Water Service, Dominion Energy
Porch Patio, Front Porch
Total Parking Spaces 1
Building
Lot Description Level
Story 1
Foundation Slab
Sewer Public Sewer
Water Public
Architectural Style Contemporary
Level or Stories One
New Construction No
Schools
Elementary Schools James Simons
Middle Schools Simmons Pinckney
High Schools Burke
Others
Financing Any, Cash, Conventional, FHA, VA Loan
Read Less
Want to know what your home might be worth? Contact us for a FREE valuation!

Our team is ready to help you sell your home for the highest possible price ASAP






