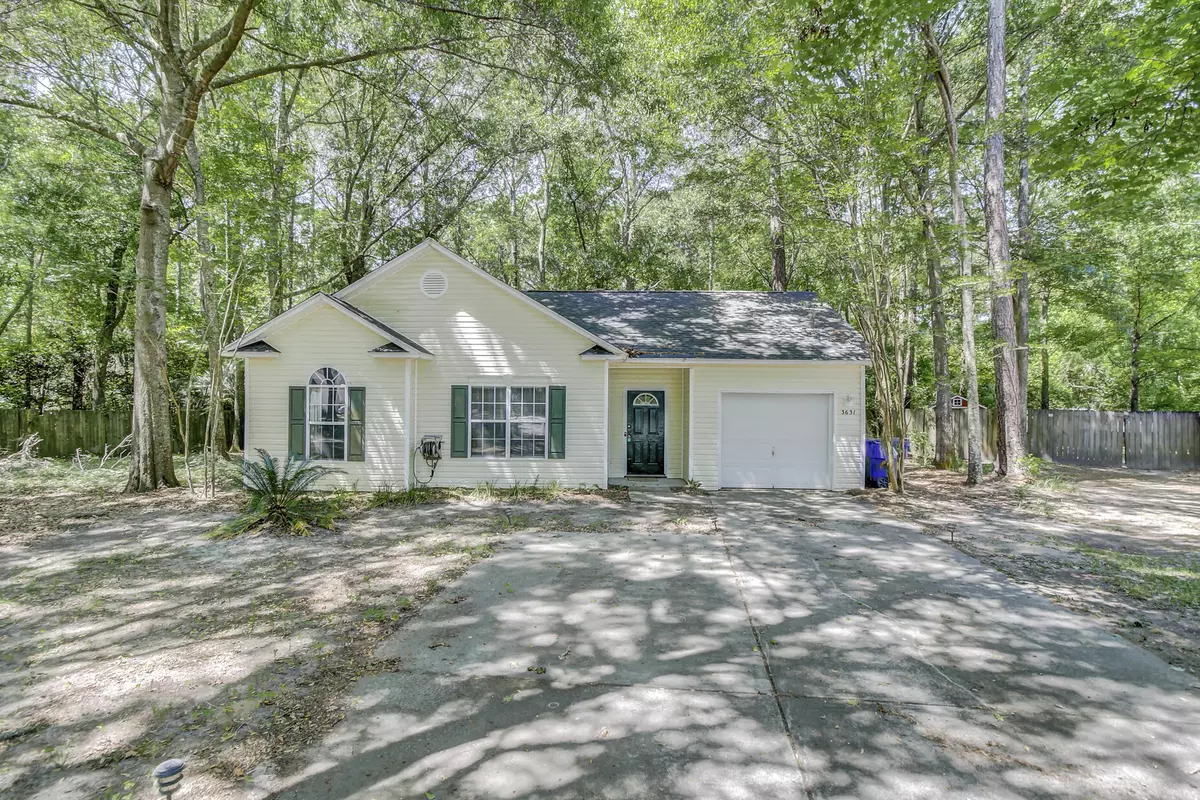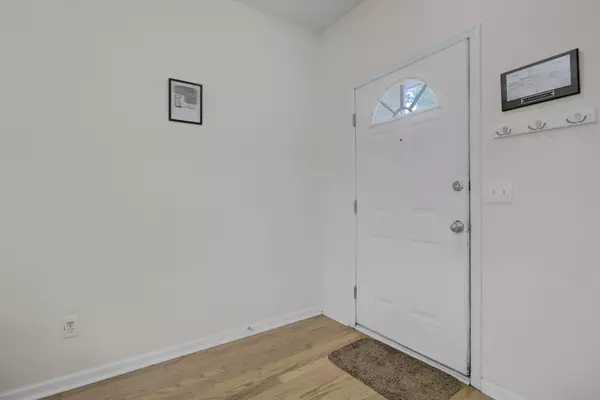Bought with Carolina One Real Estate
$340,000
$340,000
For more information regarding the value of a property, please contact us for a free consultation.
3631 Woodscape Ct Johns Island, SC 29455
3 Beds
2 Baths
1,318 SqFt
Key Details
Sold Price $340,000
Property Type Single Family Home
Sub Type Single Family Detached
Listing Status Sold
Purchase Type For Sale
Square Footage 1,318 sqft
Price per Sqft $257
Subdivision Winnsboro Lakes
MLS Listing ID 22013097
Sold Date 06/09/22
Bedrooms 3
Full Baths 2
Year Built 1999
Lot Size 10,454 Sqft
Acres 0.24
Property Description
Welcome to your new 3 bedroom, 2 bath traditional ranch n the highly sought-after & convenient Winnsboro Lakes subdivision in Johns Island. This charming well-kept house is located on a quiet & unique dual cul de sac surrounded by mature trees. Enter through the front door to a cathedral ceiling family room with sunny skylights & a wood-burning fireplace, that leads you to an eat in kitchen with lots of storage. On the other side of this split level are the sizable bedrooms & bathrooms creating some privacy. There is large fenced backyard that has immense potential to be a zen oasis for grillin out or chillin out..The property is ideally located on Johns Island, and is 12 miles between Downtown Charleston & the Kiawah Island (public beach). It is right around the corner from a shopping center with Wells Fargo, Bank of America, CVS, UPS, Taco Bell, McDonalds...and a gym...but you would never know it.
Location
State SC
County Charleston
Area 23 - Johns Island
Rooms
Primary Bedroom Level Lower
Master Bedroom Lower Ceiling Fan(s)
Interior
Interior Features Ceiling - Cathedral/Vaulted, Ceiling Fan(s), Eat-in Kitchen, Family
Heating Heat Pump
Cooling Central Air
Flooring Ceramic Tile, Wood
Fireplaces Number 1
Fireplaces Type Family Room, One, Wood Burning
Window Features Skylight(s)
Laundry Laundry Room
Exterior
Garage Spaces 1.0
Fence Fence - Wooden Enclosed
Community Features Trash, Walk/Jog Trails
Utilities Available Berkeley Elect Co-Op, Charleston Water Service, Dominion Energy
Total Parking Spaces 1
Building
Lot Description 0 - .5 Acre, Cul-De-Sac, Level, Wooded
Story 1
Foundation Slab
Sewer Public Sewer
Water Public
Architectural Style Traditional
Level or Stories One
Structure Type Vinyl Siding
New Construction No
Schools
Elementary Schools Angel Oak
Middle Schools Haut Gap
High Schools St. Johns
Others
Financing Cash, Conventional, FHA, VA Loan
Read Less
Want to know what your home might be worth? Contact us for a FREE valuation!

Our team is ready to help you sell your home for the highest possible price ASAP





