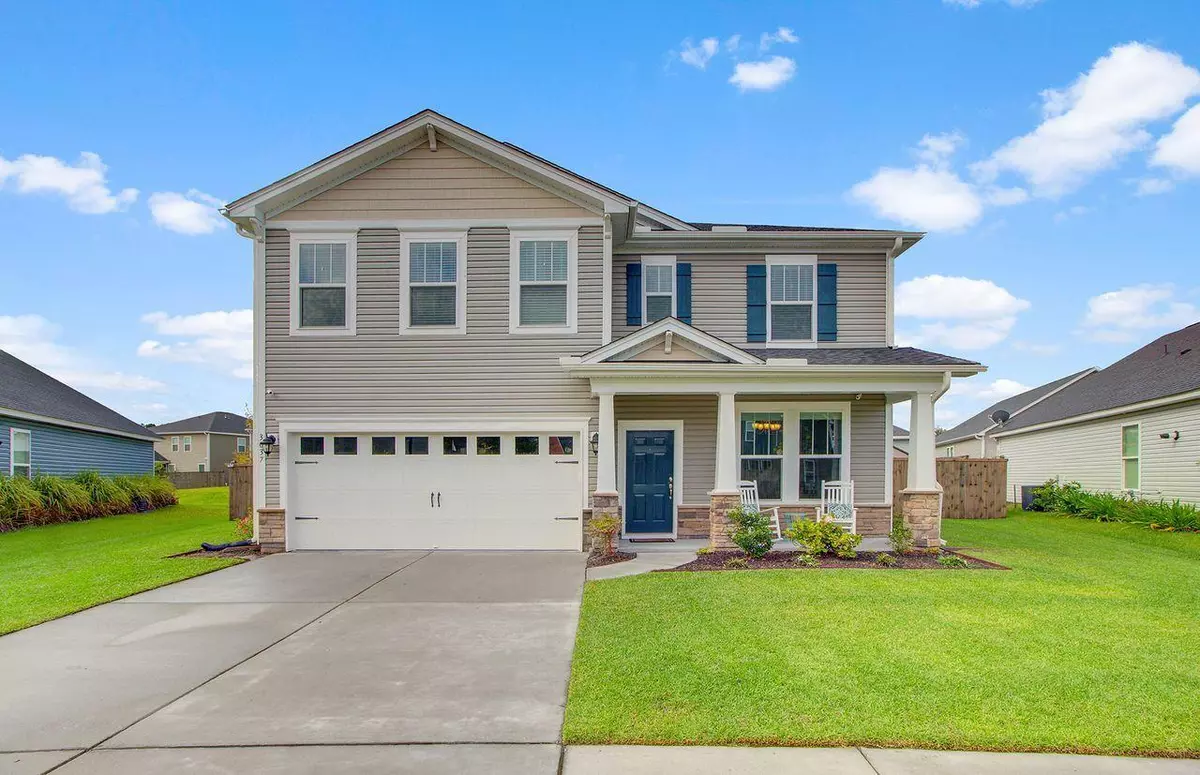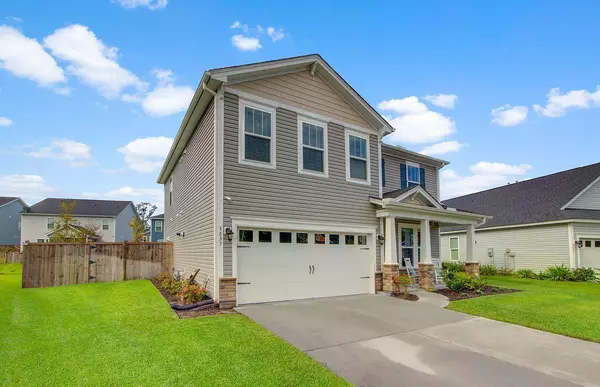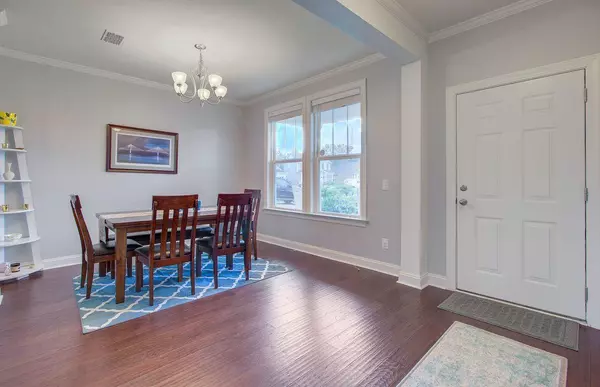Bought with Jeff Cook Real Estate LPT Realty
$349,990
$349,990
For more information regarding the value of a property, please contact us for a free consultation.
3037 Tugalo St Johns Island, SC 29455
4 Beds
2.5 Baths
2,345 SqFt
Key Details
Sold Price $349,990
Property Type Single Family Home
Sub Type Single Family Detached
Listing Status Sold
Purchase Type For Sale
Square Footage 2,345 sqft
Price per Sqft $149
Subdivision Maybank Village
MLS Listing ID 20028377
Sold Date 12/11/20
Bedrooms 4
Full Baths 2
Half Baths 1
Year Built 2017
Lot Size 7,405 Sqft
Acres 0.17
Property Description
Beautiful traditional style 4 bedroom, 2.5 bathroom home located on one of the largest lots in the neighborhood. This home offers an open floor plan with hardwood floors throughout the downstairs and crown molding. Formal dining room, large family room that opens into the spacious kitchen and breakfast area. The kitchen offers 42'' Expresso cabinets with quartz countertops and under mount sink, matching island, upgraded stainless steel appliances with gas range and ceramic tile flooring. There is a half bath and mudroom by the garage entry door off the kitchen. The upstairs area offers upgraded carpet and padding. The master suite is very spacious and offers a large walk-in closet. The master bath offers a 5 foot walk-in shower, dual vanities and brushed nickel fixtures.The additional 3 bedrooms are spacious and have large walk-in closets. This home has a lot to offer with a privacy fence, lawn irrigation system, screened porch, additional patio space, exterior gas grill hookup, storage shed, security cameras and gas tankless water heater. Welcome to your new home on Johns Island, conveniently located just minutes from downtown, the beach and great restaurants!
Location
State SC
County Charleston
Area 23 - Johns Island
Region None
City Region None
Rooms
Primary Bedroom Level Upper
Master Bedroom Upper Ceiling Fan(s), Walk-In Closet(s)
Interior
Interior Features Ceiling - Smooth, Kitchen Island, Walk-In Closet(s), Ceiling Fan(s), Eat-in Kitchen, Family, Entrance Foyer, Separate Dining
Heating Heat Pump, Natural Gas
Cooling Central Air
Flooring Ceramic Tile, Wood
Window Features Some Thermal Wnd/Doors,Window Treatments - Some
Laundry Dryer Connection, Laundry Room
Exterior
Exterior Feature Lawn Irrigation
Garage Spaces 2.0
Fence Privacy, Fence - Wooden Enclosed
Community Features Trash
Utilities Available Charleston Water Service, Dominion Energy, John IS Water Co
Roof Type Architectural,Asphalt
Porch Patio, Screened
Total Parking Spaces 2
Building
Lot Description 0 - .5 Acre
Story 2
Foundation Slab
Sewer Public Sewer
Water Public
Architectural Style Traditional
Level or Stories Two
Structure Type Vinyl Siding
New Construction No
Schools
Elementary Schools Angel Oak
Middle Schools Haut Gap
High Schools St. Johns
Others
Financing Cash,Conventional,FHA,VA Loan
Read Less
Want to know what your home might be worth? Contact us for a FREE valuation!

Our team is ready to help you sell your home for the highest possible price ASAP





