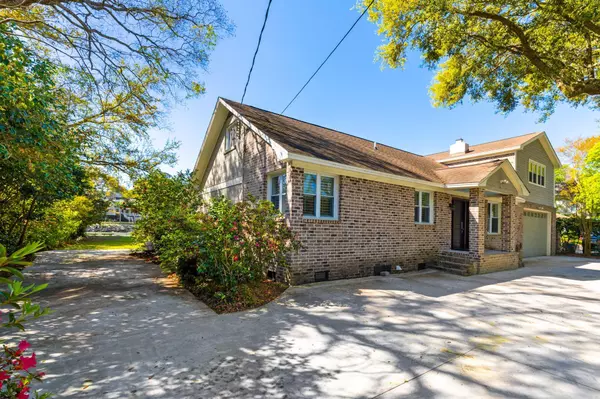$1,515,000
$1,598,000
5.2%For more information regarding the value of a property, please contact us for a free consultation.
1315 S Edgewater Dr Charleston, SC 29407
4 Beds
4 Baths
4,180 SqFt
Key Details
Sold Price $1,515,000
Property Type Single Family Home
Sub Type Single Family Detached
Listing Status Sold
Purchase Type For Sale
Square Footage 4,180 sqft
Price per Sqft $362
Subdivision Edgewater Park
MLS Listing ID 22008274
Sold Date 09/15/22
Bedrooms 4
Full Baths 4
Year Built 1950
Lot Size 0.580 Acres
Acres 0.58
Property Description
Nestled among ancient oak trees, 1315 S. Edgewater Drive is a true deepwater estate. Embrace lowcountry living with views of Elliott's Cut and large backyard with boat lift capabilities after proper permitting.The layout of the home offers amazing views of the water from the large master suite, the open living area and kitchen. Red oak hardwood flooring can be found throughout this home. Walking through the front door you'll find a formal dining room to the right, which features one of two fireplaces. Past the dining area you will find the gourmet kitchen with high end appliances, gas range stove, Bosch double ovens, and a large island.The kitchen flows seamlessly into the large family room with no shortage of windows allowing for natural light. You will also find the second fireplace, and large vaulted ceiling with wood paneling accent. Sliding doors open up to a back patio perfect for enjoying your cup of coffee in the morning while listening to the birds chirp and watching boats slowly pass by.
The spacious main floor master suite includes a stand alone shower, generous soaking tub, double sinks, and walk-in closet with built-in storage. Walk through the french doors to an additional patio located off of the master suite with access to the backyard. A downstairs guest room and spacious laundry room with custom built-in cabinetry and corian countertop and sink complete the main level of this home.
Upstairs opens up to a large addition with a guest room and full bath. An abundance of windows bring in natural light, and impeccable views of Elliott's Cut. A wet bar and balcony overlooking the water was added to complete this entertaining space! The FROG, including a full bath, is accessible from this level.
The generous sized garage on this home is equipped with operating garage doors on both sides to allow for boat storage, plus easy access to put the boat in the water from your backyard! This backyard is perfect for hosting guests with a large brick firepit for roasting s'mores, plus there is plenty of room to set up for a cornhole tournament!
Live the lowcountry dream from this home situated on .58 acres, and centrally located within minutes to downtown Charleston, shopping and I-526. No HOA and flood insurance is not required.
Location
State SC
County Charleston
Area 11 - West Of The Ashley Inside I-526
Rooms
Primary Bedroom Level Lower
Master Bedroom Lower Ceiling Fan(s), Garden Tub/Shower, Outside Access, Walk-In Closet(s)
Interior
Interior Features Beamed Ceilings, Ceiling - Cathedral/Vaulted, Ceiling - Smooth, High Ceilings, Garden Tub/Shower, Kitchen Island, Walk-In Closet(s), Wet Bar, Ceiling Fan(s), Bonus, Eat-in Kitchen, Family, Formal Living, Entrance Foyer, Frog Attached, Living/Dining Combo, Media
Heating Electric
Cooling Central Air
Flooring Ceramic Tile, Wood
Fireplaces Number 2
Fireplaces Type Dining Room, Family Room, Two, Wood Burning
Laundry Laundry Room
Exterior
Exterior Feature Balcony
Garage Spaces 5.0
Fence Fence - Metal Enclosed
Community Features Trash
Utilities Available Charleston Water Service, Dominion Energy
Waterfront true
Waterfront Description Tidal Creek, Waterfront - Deep
Porch Deck
Parking Type 5 Car Garage, Attached
Total Parking Spaces 5
Building
Lot Description .5 - 1 Acre
Story 2
Foundation Crawl Space
Sewer Public Sewer
Water Public
Architectural Style Traditional
Level or Stories Two
New Construction No
Schools
Elementary Schools Stono Park
Middle Schools C E Williams
High Schools West Ashley
Others
Financing Cash, Conventional, 1031 Exchange, FHA, VA Loan
Read Less
Want to know what your home might be worth? Contact us for a FREE valuation!

Our team is ready to help you sell your home for the highest possible price ASAP
Bought with NV Realty Group






