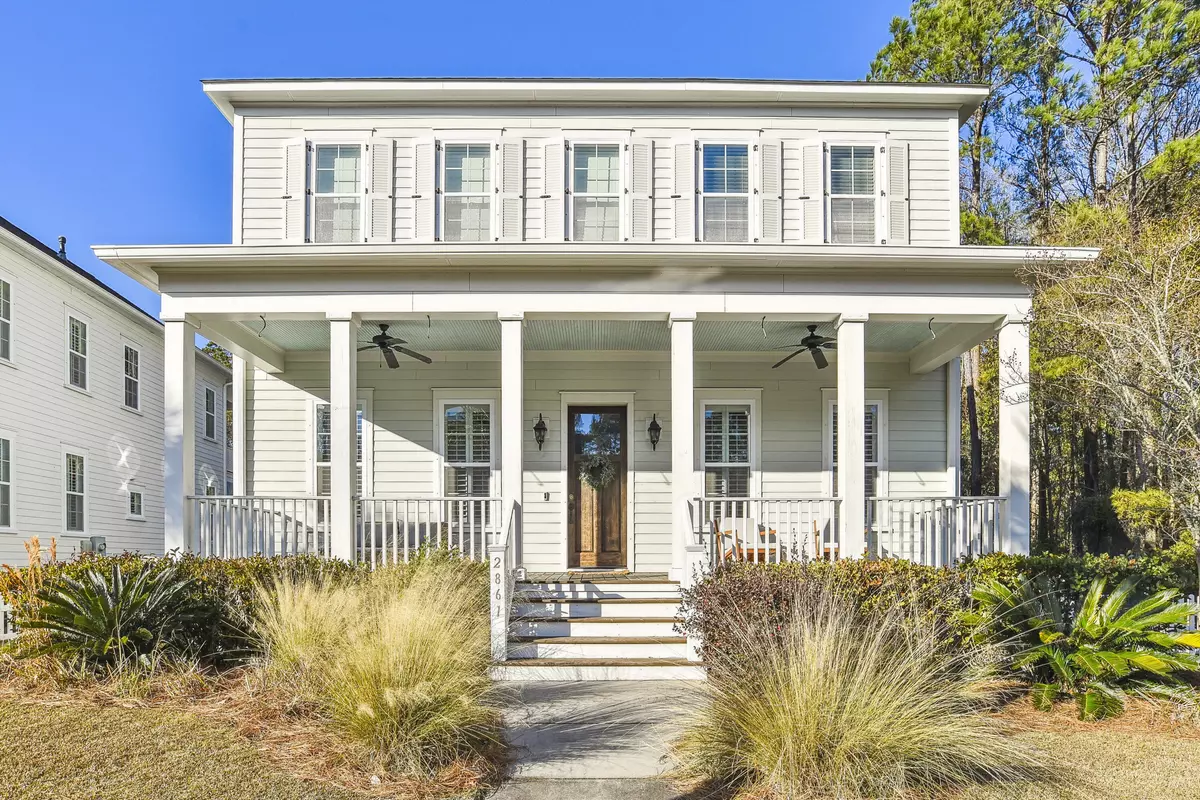Bought with Beach Residential
$825,000
$834,900
1.2%For more information regarding the value of a property, please contact us for a free consultation.
2861 Rivertowne Pkwy Mount Pleasant, SC 29466
4 Beds
3.5 Baths
2,608 SqFt
Key Details
Sold Price $825,000
Property Type Single Family Home
Listing Status Sold
Purchase Type For Sale
Square Footage 2,608 sqft
Price per Sqft $316
Subdivision Rivertowne On The Wando
MLS Listing ID 23002076
Sold Date 03/16/23
Bedrooms 4
Full Baths 3
Half Baths 1
Year Built 2014
Lot Size 7,405 Sqft
Acres 0.17
Property Description
Don't miss out on the opportunity to own a home in the desirable Rivertowne on the Wando neighborhood. Come home to an inviting and relaxing outdoor oasis situated next to protected woodlands with a built in fire pit, outdoor lighting, and sitting area. You will also enjoy your screened in back porch year round. Inside you'll find a 4 bed, 3.5 bath home that boasts 12 ft. ceilings and modern open floorplan. The oversized master suite is located on the main floor w/ vaulted ceilings, walk-in closet and master bath with dual vanities, freestanding tub and separate shower. Also downstairs you will have a spacious chef's kitchen with gas cooktop and dual ovens, extra large pantry, laundry room, plantation shutters and hardwood floors. On the second floor there is a spacious flex spacefor hanging out, a workout area or office along with three other bedrooms. One of the bedrooms has its own en suite bathroom while the other two share a Jack-n-Jill bath. This lowcountry home offers so much and is move-in ready and complete with a white picket fence and detached two car garage. The neighborhood offers, a large community swimming pool, tennis courts, pickle ball court, basketball court, playground and three community docks. Also if you are a golfer, membership options for Rivertowne Country Club and Golf Course are available.
Location
State SC
County Charleston
Area 41 - Mt Pleasant N Of Iop Connector
Region Tributary
City Region Tributary
Rooms
Primary Bedroom Level Lower
Master Bedroom Lower Ceiling Fan(s), Garden Tub/Shower, Walk-In Closet(s)
Interior
Interior Features Ceiling - Cathedral/Vaulted, Ceiling - Smooth, High Ceilings, Garden Tub/Shower, Kitchen Island, Walk-In Closet(s), Ceiling Fan(s), Eat-in Kitchen, Family, Entrance Foyer, Loft, Pantry
Heating Natural Gas
Cooling Central Air
Flooring Ceramic Tile, Wood
Fireplaces Type Family Room, Gas Log
Laundry Laundry Room
Exterior
Exterior Feature Dock - Shared, Lawn Irrigation, Lighting
Garage Spaces 2.0
Fence Vinyl
Community Features Dock Facilities, Golf Membership Available, Park, Pool, Tennis Court(s), Trash, Walk/Jog Trails
Utilities Available Dominion Energy, Mt. P. W/S Comm
Roof Type Architectural
Porch Front Porch, Screened
Total Parking Spaces 2
Building
Lot Description 0 - .5 Acre, Wooded
Story 2
Foundation Crawl Space
Sewer Public Sewer
Water Public
Architectural Style Traditional
Level or Stories Two
New Construction No
Schools
Elementary Schools Jennie Moore
Middle Schools Laing
High Schools Wando
Others
Financing Cash, Conventional, FHA, VA Loan
Special Listing Condition Flood Insurance
Read Less
Want to know what your home might be worth? Contact us for a FREE valuation!

Our team is ready to help you sell your home for the highest possible price ASAP






