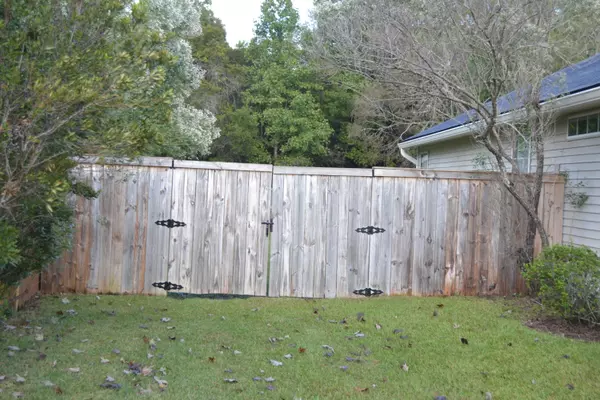Bought with Carolina One Real Estate
$310,000
$310,000
For more information regarding the value of a property, please contact us for a free consultation.
7139 Windmill Creek Rd Charleston, SC 29414
3 Beds
2 Baths
1,480 SqFt
Key Details
Sold Price $310,000
Property Type Single Family Home
Listing Status Sold
Purchase Type For Sale
Square Footage 1,480 sqft
Price per Sqft $209
Subdivision Village Green
MLS Listing ID 21029034
Sold Date 11/29/21
Bedrooms 3
Full Baths 2
Year Built 2001
Lot Size 8,712 Sqft
Acres 0.2
Property Description
CHARMING 3 BEDROOM 2 BATH HOME IN VILLAGE GREEN - LARGE SCREENED IN BACK PORCH WITH AN OPEN FLOOR PLAN AND MANY EXTRAS AND UPGRADES. INTERIOR FEATURES INCLUDE CERAMIC TILE IN THE KITCHEN AND DINING ROOM, LAMINATE FLOOR IN THE FOYER,FAMILY AND MASTERBEDROOM. NEW PAINT, 9 FOOT VAULTED CEILINGS, PANTRY, LAUNDRY ROOM, A WALK-IN CLOSET IN THE MASTER BEDROOM, AND A GARDEN TUB AND LINEN CLOSET IN THE MASTER BATH. OUTSIDE YOU WILL FIND A LARGE MANICURED LOT WITH AN ENCLOSED WOODEN FENCED IN BACKYARD IDEAL FOR ENTERTAINING. - NEIGHBORHOOD AMENITIES INCLUDE A SWIMMING POOL AND PLAY PARK. - OVER 18k IN RECENTLY REPLACED AC UNIT, ROOF AND WOODEN FENCE - AT THIS PRICE THIS HOME WILL GO UNDER CONTRACT FAST
Location
State SC
County Charleston
Area 12 - West Of The Ashley Outside I-526
Region Village
City Region Village
Rooms
Primary Bedroom Level Lower
Master Bedroom Lower Ceiling Fan(s), Garden Tub/Shower, Walk-In Closet(s)
Interior
Interior Features Ceiling - Blown, Ceiling - Cathedral/Vaulted, Garden Tub/Shower, Kitchen Island, Walk-In Closet(s), Ceiling Fan(s), Family, Pantry, Separate Dining
Heating Electric, Forced Air, Heat Pump
Cooling Central Air
Flooring Ceramic Tile, Laminate
Laundry Dryer Connection, Laundry Room
Exterior
Garage Spaces 2.0
Fence Privacy, Fence - Wooden Enclosed
Community Features Park, Pool, Trash, Walk/Jog Trails
Utilities Available Charleston Water Service, Dominion Energy
Roof Type Architectural, Fiberglass
Porch Screened
Total Parking Spaces 2
Building
Lot Description 0 - .5 Acre, Level
Story 1
Foundation Slab
Sewer Public Sewer
Water Public
Architectural Style Ranch
Level or Stories One
New Construction No
Schools
Elementary Schools Springfield
Middle Schools West Ashley
High Schools West Ashley
Others
Financing Any
Read Less
Want to know what your home might be worth? Contact us for a FREE valuation!

Our team is ready to help you sell your home for the highest possible price ASAP






