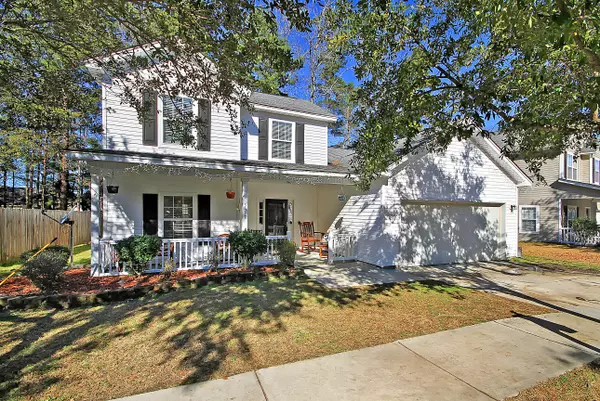Bought with Keller Williams Realty Charleston West Ashley
$279,000
$279,000
For more information regarding the value of a property, please contact us for a free consultation.
5317 Deep Blue Ln North Charleston, SC 29418
4 Beds
2.5 Baths
2,188 SqFt
Key Details
Sold Price $279,000
Property Type Single Family Home
Sub Type Single Family Detached
Listing Status Sold
Purchase Type For Sale
Square Footage 2,188 sqft
Price per Sqft $127
Subdivision Indigo Fields
MLS Listing ID 21001627
Sold Date 03/10/21
Bedrooms 4
Full Baths 2
Half Baths 1
Year Built 2005
Lot Size 6,969 Sqft
Acres 0.16
Property Description
From the extended covered front porch out back to this premium wooded lot you will LOVE this home! The main bedroom suite is located downstairs featuring coffered ceilings, great space, a walk-in closet, and a bathroom that has both a tub and shower. Large living room with high vaulted ceilings, upgraded trim, cherry wood floors, & nice natural light! The kitchen has a breakfast bar, SS appliances, new stove & is open to both the eat-in nook and formal dining room. The formal dining room makes a great FLEX space for an office or whatever your needs may be. Also on the main level are many storage closets and a guest 1/2 bath. Upstairs to the 3 large guest bedrooms and full guest bathroom. Complete interior paint was just done and new carpet to the stairs and all bedrooms. Must See!
Location
State SC
County Dorchester
Area 61 - N. Chas/Summerville/Ladson-Dor
Rooms
Primary Bedroom Level Lower
Master Bedroom Lower Ceiling Fan(s), Garden Tub/Shower, Walk-In Closet(s)
Interior
Interior Features High Ceilings, Garden Tub/Shower, Walk-In Closet(s), Ceiling Fan(s), Family, Separate Dining
Heating Electric
Cooling Central Air
Flooring Vinyl, Wood
Laundry Laundry Room
Exterior
Garage Spaces 1.0
Fence Partial
Community Features Bus Line
Utilities Available Dorchester Cnty Water and Sewer Dept
Roof Type Asphalt
Total Parking Spaces 1
Building
Lot Description 0 - .5 Acre
Story 2
Sewer Public Sewer
Architectural Style Traditional
Level or Stories Two
New Construction No
Schools
Elementary Schools Windsor Hill
Middle Schools Oakbrook
High Schools Ft. Dorchester
Others
Financing Any
Read Less
Want to know what your home might be worth? Contact us for a FREE valuation!

Our team is ready to help you sell your home for the highest possible price ASAP






