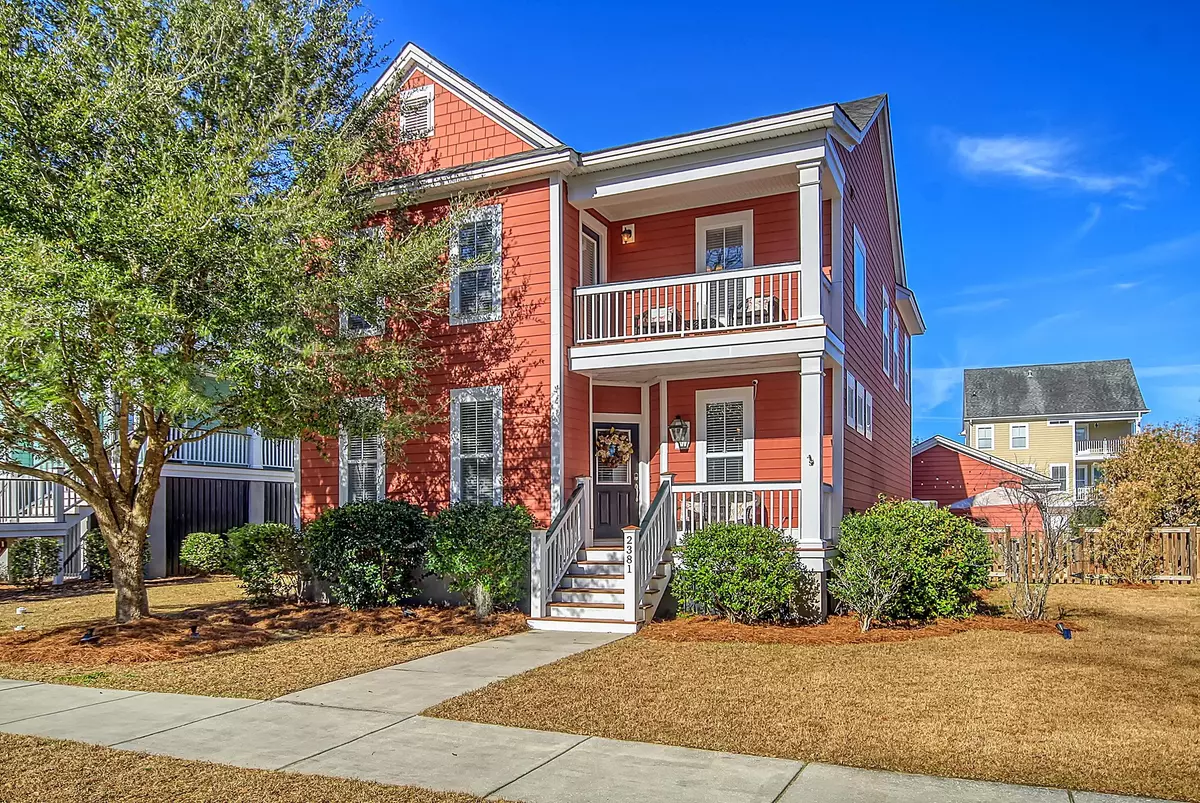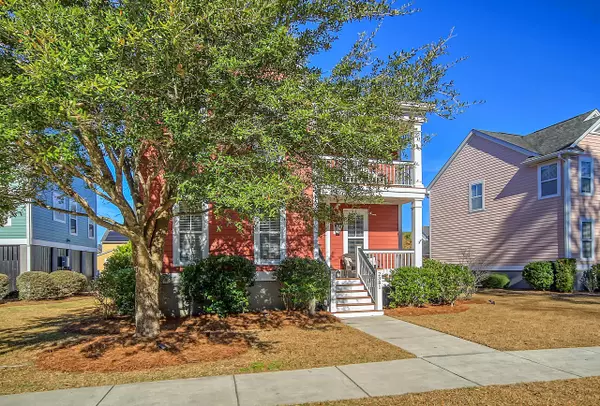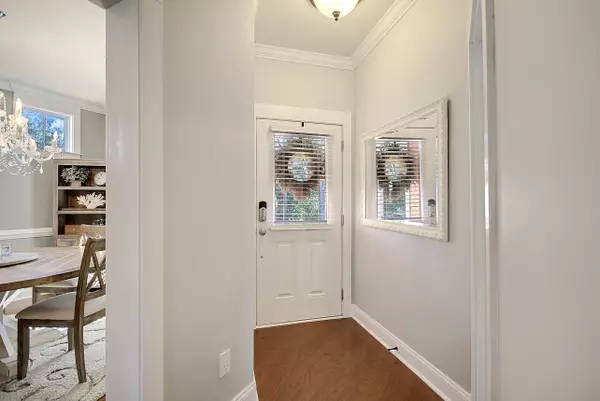Bought with AgentOwned Preferred Group
$575,000
$575,000
For more information regarding the value of a property, please contact us for a free consultation.
2381 Eagle Creek Dr Charleston, SC 29414
4 Beds
3 Baths
2,131 SqFt
Key Details
Sold Price $575,000
Property Type Single Family Home
Sub Type Single Family Detached
Listing Status Sold
Purchase Type For Sale
Square Footage 2,131 sqft
Price per Sqft $269
Subdivision Carolina Bay
MLS Listing ID 23001572
Sold Date 03/13/23
Bedrooms 4
Full Baths 3
Year Built 2008
Lot Size 6,534 Sqft
Acres 0.15
Property Description
BEAUTIFUL, TURN-KEY 4 Bedroom, 3 Bath home located in the highly sought after Essex Section at Carolina Bay! This gorgeous home has an open layout with a large family room, gas fireplace, and oversized windows. The kitchen has a gas stove, granite countertops and a custom back-splash. The Master Bedroom is generous in size and has a walk-in closet, private porch, dual vanity, bath and separate shower. The other bedrooms are nice sized with great closet space! This home has cement plank siding, screened in porch, front porch, custom stone patio, wooden fence, and a 2-car garage. Enjoy the amazing amenities of a pool, park, breath-taking walking trails and club house. Conveniently located in the West Ashley area near great restaurants, shopping, and I-526. Easily the best deal in town!
Location
State SC
County Charleston
Area 12 - West Of The Ashley Outside I-526
Region Essex
City Region Essex
Rooms
Primary Bedroom Level Upper
Master Bedroom Upper Ceiling Fan(s), Garden Tub/Shower, Walk-In Closet(s)
Interior
Interior Features Ceiling - Smooth, Tray Ceiling(s), Garden Tub/Shower, Walk-In Closet(s), Ceiling Fan(s), Eat-in Kitchen, Family, Entrance Foyer, Pantry, Separate Dining
Heating Heat Pump
Cooling Central Air
Flooring Ceramic Tile, Wood
Fireplaces Number 1
Fireplaces Type Family Room, Gas Connection, One
Laundry Laundry Room
Exterior
Garage Spaces 3.0
Community Features Clubhouse, Park, Pool, Walk/Jog Trails
Utilities Available Charleston Water Service, Dominion Energy
Roof Type Architectural
Porch Patio, Front Porch, Screened
Total Parking Spaces 3
Building
Lot Description 0 - .5 Acre, Level
Story 2
Foundation Crawl Space
Sewer Public Sewer
Water Public
Architectural Style Charleston Single, Traditional
Level or Stories Two
Structure Type Cement Plank
New Construction No
Schools
Elementary Schools Oakland
Middle Schools C E Williams
High Schools West Ashley
Others
Financing Cash, Conventional, VA Loan
Special Listing Condition Flood Insurance
Read Less
Want to know what your home might be worth? Contact us for a FREE valuation!

Our team is ready to help you sell your home for the highest possible price ASAP





