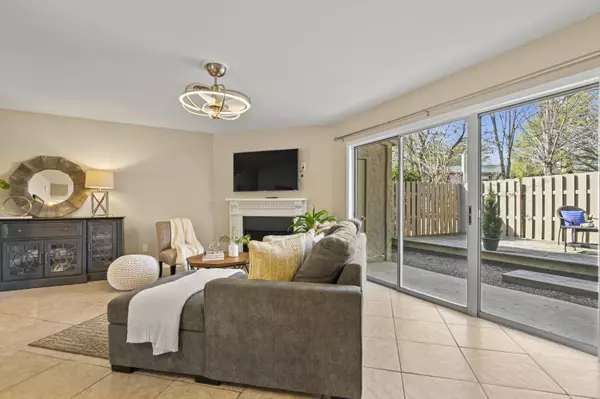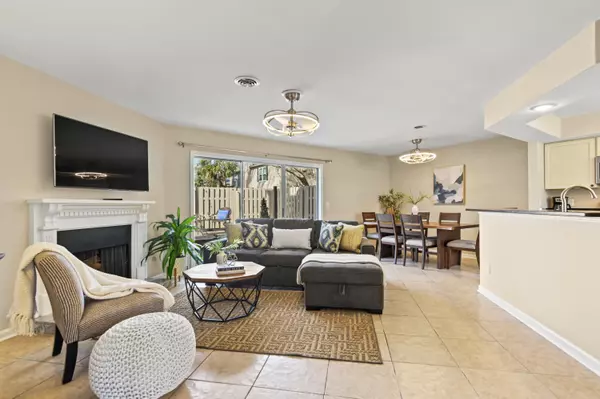Bought with Carolina One Real Estate
$454,500
$449,500
1.1%For more information regarding the value of a property, please contact us for a free consultation.
2066 Emerald Terrace Ter Mount Pleasant, SC 29464
3 Beds
2.5 Baths
1,548 SqFt
Key Details
Sold Price $454,500
Property Type Single Family Home
Listing Status Sold
Purchase Type For Sale
Square Footage 1,548 sqft
Price per Sqft $293
Subdivision Beaumont
MLS Listing ID 23004332
Sold Date 03/31/23
Bedrooms 3
Full Baths 2
Half Baths 1
Year Built 1988
Lot Size 2,178 Sqft
Acres 0.05
Property Description
Handsome townhouse in Beaumont. This beautifully maintained and upgraded end-unit townhome is conveniently located in the center of Mt. Pleasant! Minutes to Isle of Palm Beach, downtown Charleston and Mt. Pleasant Towne Center. This is a 3 bedroom, 2.5 bath unit, with an open and bright floor plan and areas for living and dining. The eat-in kitchen has been fully upgraded. The living room has a functioning wood burning fireplace and opens out to a wonderful back yard with an elevated deck that sits under the canopy of an enormous Live Oak. There is also a half bath and laundry on the first floor. New porcelain tiles have been added to the entry, powder room and kitchen, and new hardwood floors to the entire second floor. Plumbing and hot water heater replaced in the last 2 years.New roof in 2018.
The hardiplank facade was installed in 2022, replacing deteriorating stucco and window framing. New kitchen windows were installed at the same time. Rest of Beaumont will be converting to hardiplank in the next few years as needed. This is the only unit in Beaumont which has a full front facade of the new 50-year life siding. (See Improvements List in Documents)
X Flood Zone.
A $1,700 Lender Credit is available and will be applied towards the buyer's closing costs and pre-paids if the buyer chooses to use the seller's preferred lender. This credit is in addition to any negotiated seller concessions.
Location
State SC
County Charleston
Area 42 - Mt Pleasant S Of Iop Connector
Rooms
Primary Bedroom Level Upper
Master Bedroom Upper Ceiling Fan(s)
Interior
Interior Features Ceiling - Smooth, Ceiling Fan(s), Eat-in Kitchen, Living/Dining Combo
Heating Heat Pump
Cooling Central Air
Flooring Ceramic Tile, Wood
Fireplaces Number 1
Fireplaces Type Living Room, One, Wood Burning
Exterior
Fence Fence - Wooden Enclosed
Community Features Clubhouse, Lawn Maint Incl, Pool
Utilities Available Dominion Energy, Mt. P. W/S Comm
Roof Type Asphalt
Porch Deck
Building
Lot Description 0 - .5 Acre
Story 2
Foundation Slab
Sewer Public Sewer
Water Public
Level or Stories Two
New Construction No
Schools
Elementary Schools James B Edwards
Middle Schools Moultrie
High Schools Lucy Beckham
Others
Financing Any
Read Less
Want to know what your home might be worth? Contact us for a FREE valuation!

Our team is ready to help you sell your home for the highest possible price ASAP






