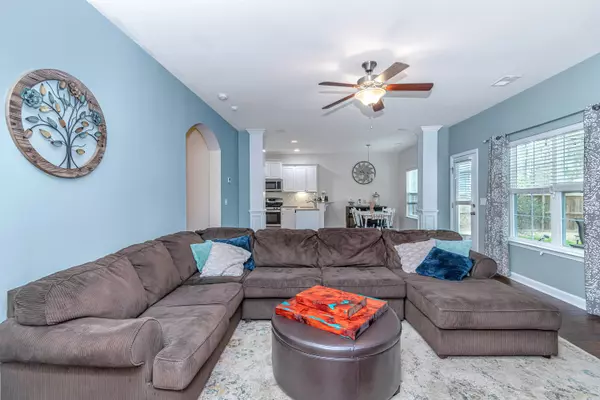Bought with Keller Williams Realty Charleston West Ashley
$410,000
$410,000
For more information regarding the value of a property, please contact us for a free consultation.
1597 Fishbone Dr Johns Island, SC 29455
5 Beds
2.5 Baths
2,496 SqFt
Key Details
Sold Price $410,000
Property Type Single Family Home
Listing Status Sold
Purchase Type For Sale
Square Footage 2,496 sqft
Price per Sqft $164
Subdivision Fenwick Woods
MLS Listing ID 21002783
Sold Date 03/17/21
Bedrooms 5
Full Baths 2
Half Baths 1
Year Built 2017
Lot Size 9,147 Sqft
Acres 0.21
Property Description
Welcome to 1597 Fishbone Drive! Tucked away in Fenwick Woods on sought after Johns Island, this lovely floor plan offers great use of space and is situated on a nicely sized lot. The front porch is covered and is ready to host those lazy summer evenings in your rocking chairs. The family room offers a fireplace with ship lap wall and mantle, wood floors and a ceiling fan. Open to the family room is the kitchen and eat-in area. The kitchen offers wood floors, Quartz counters, stainless steel appliances, recessed lighting and a walk-in pantry. There is a separate dining room big enough for your large dining room table, multiple windows for natural lighting and wood floors. Rounding out the main level is a bonus room/office/play room as well as a powder room with a pedestal sink. Heading...upstairs, you will find a huge master bedroom with tray ceiling, a walk-in closet, and a master bathroom with dual sinks, ceramic tile floors and a shower/tub combo. There are also four additional bedrooms, a laundry room w/folding table as well as a second full bathroom with Quartz counters and tile floors. The outdoor space is just as wonderful and boasts an extended patio and a large, fenced backyard. For added convenience, there is a gas conduit through the concrete, which can connect to the fire pit. Additional features of this beautiful home include: Two-car garage, Rinnai tankless water heater, QEI alarm system and more! Johns Island offers the perfect location-close to local beaches, interstates and only a short drive to downtown Charleston...welcome home!
Location
State SC
County Charleston
Area 23 - Johns Island
Rooms
Primary Bedroom Level Upper
Master Bedroom Upper
Interior
Interior Features Ceiling - Smooth, Tray Ceiling(s), Garden Tub/Shower, Kitchen Island, Walk-In Closet(s), Ceiling Fan(s), Eat-in Kitchen, Family, Entrance Foyer, Loft, Pantry, Separate Dining
Cooling Central Air
Flooring Ceramic Tile, Wood
Fireplaces Number 1
Fireplaces Type Family Room, Gas Connection, One
Laundry Dryer Connection, Laundry Room
Exterior
Garage Spaces 2.0
Fence Fence - Wooden Enclosed
Community Features Trash
Utilities Available Dominion Energy, John IS Water Co
Porch Patio
Total Parking Spaces 2
Building
Story 2
Foundation Slab
Sewer Public Sewer
Water Public
Architectural Style Traditional
Level or Stories Two
New Construction No
Schools
Elementary Schools Angel Oak
Middle Schools Haut Gap
High Schools St. Johns
Others
Financing Cash, Conventional, FHA, VA Loan
Read Less
Want to know what your home might be worth? Contact us for a FREE valuation!

Our team is ready to help you sell your home for the highest possible price ASAP






