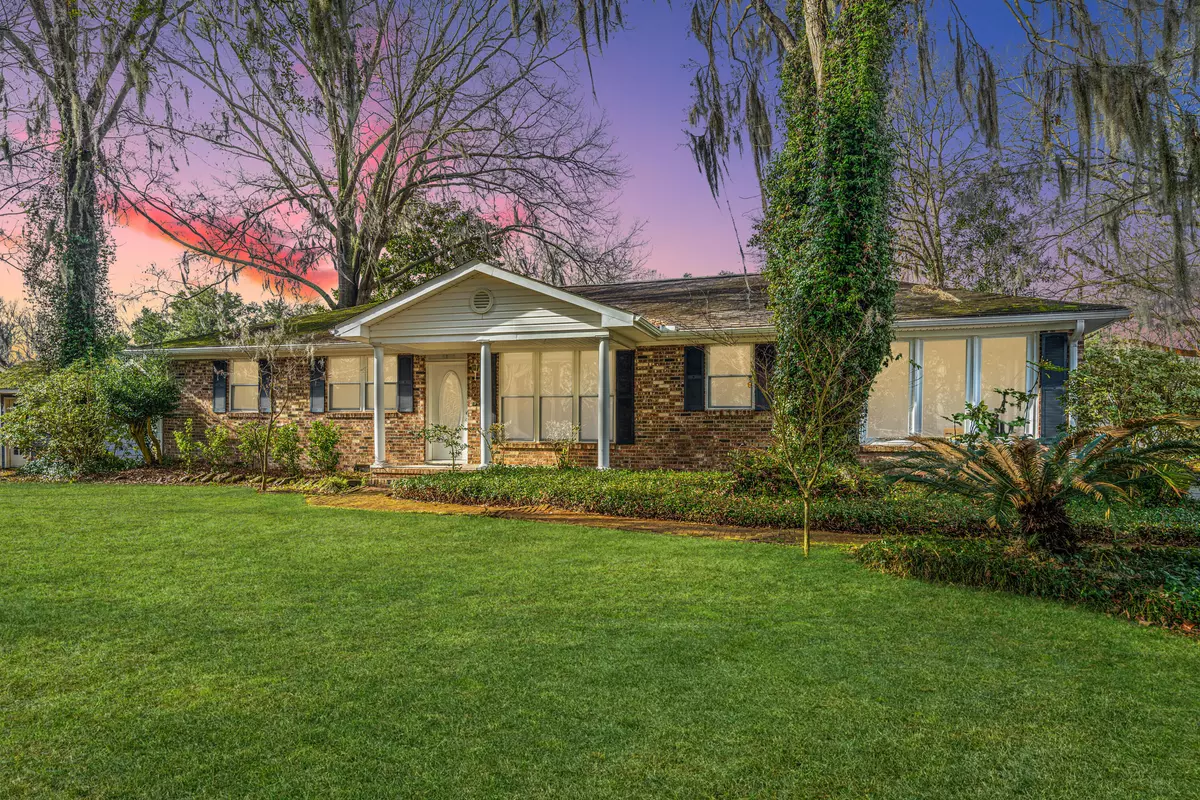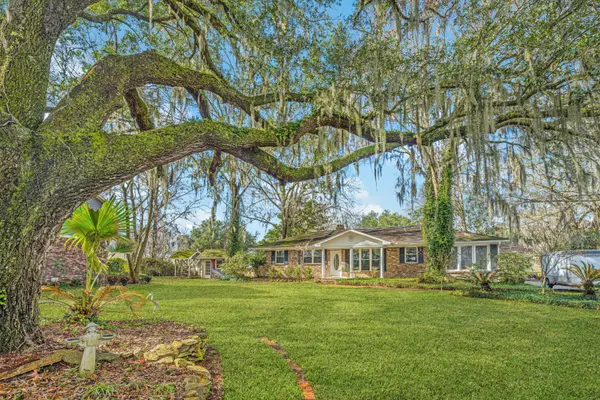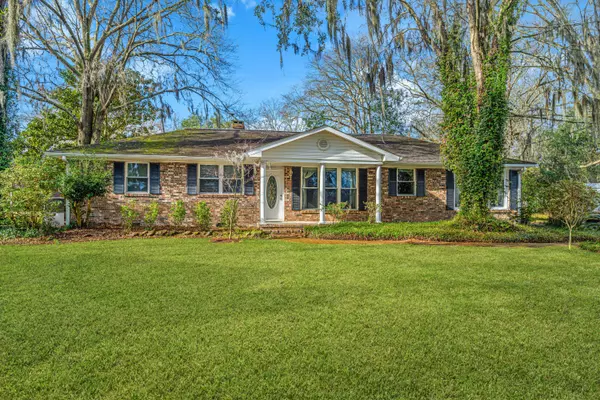Bought with Redfin Corporation
$419,000
$425,000
1.4%For more information regarding the value of a property, please contact us for a free consultation.
1810 Perch Rd Moncks Corner, SC 29461
3 Beds
2 Baths
1,897 SqFt
Key Details
Sold Price $419,000
Property Type Single Family Home
Listing Status Sold
Purchase Type For Sale
Square Footage 1,897 sqft
Price per Sqft $220
Subdivision Pimlico
MLS Listing ID 23002793
Sold Date 04/07/23
Bedrooms 3
Full Baths 2
Year Built 1974
Lot Size 0.330 Acres
Acres 0.33
Property Description
Everyday can feel like a vacation in your own home! This well built house sits just steps from the lip of the Cooper River and boasts window after window to allow for the sunshine to pour in. Upon entering the brick ranch style home you will find a sunken formal living room, step up into the formal dining room with enough room for your china cabinet and table. You can enjoy not one but two sunrooms in this house. One that overlooks the backyard and if that's not enough sun, you can find one more sunroom as you enter the house from the driveway. The backyard is an oasis of beautiful flowers in the Spring, a Koi pond, and water feature that leaves you feeling refreshed after spending time out on the deck. The family room is connected to the functional kitchen. Down the hallway are the threebedrooms and 2 full bathrooms. The laundry room is just off the kitchen and has access to the back yard as well. Park your cars in the two car detached garage that is large enough to have a workshop in it too. Pimlico has several parks, a playground, basketball court, walking trails and a boat ramp for residents to enjoy.
A $1,425 Lender Credit is available and will be applied towards the buyer's closing costs and pre-paids if the buyer chooses to use the seller's preferred lender. This credit is in addition to any negotiated seller concessions.
Location
State SC
County Berkeley
Area 72 - G.Cr/M. Cor. Hwy 52-Oakley-Cooper River
Interior
Interior Features Kitchen Island, Family, Office, Pantry, Separate Dining, Sun
Heating Forced Air
Cooling Central Air
Flooring Laminate
Fireplaces Number 1
Fireplaces Type Family Room, One, Wood Burning
Laundry Laundry Room
Exterior
Garage Spaces 2.0
Fence Fence - Wooden Enclosed
Community Features Boat Ramp
Utilities Available BCW & SA, Berkeley Elect Co-Op
Roof Type Architectural
Porch Patio, Front Porch
Total Parking Spaces 2
Building
Lot Description 0 - .5 Acre
Story 1
Foundation Crawl Space
Sewer Public Sewer
Water Public
Architectural Style Ranch
Level or Stories One
New Construction No
Schools
Elementary Schools Foxbank
Middle Schools Berkeley
High Schools Berkeley
Others
Financing Any
Read Less
Want to know what your home might be worth? Contact us for a FREE valuation!

Our team is ready to help you sell your home for the highest possible price ASAP






