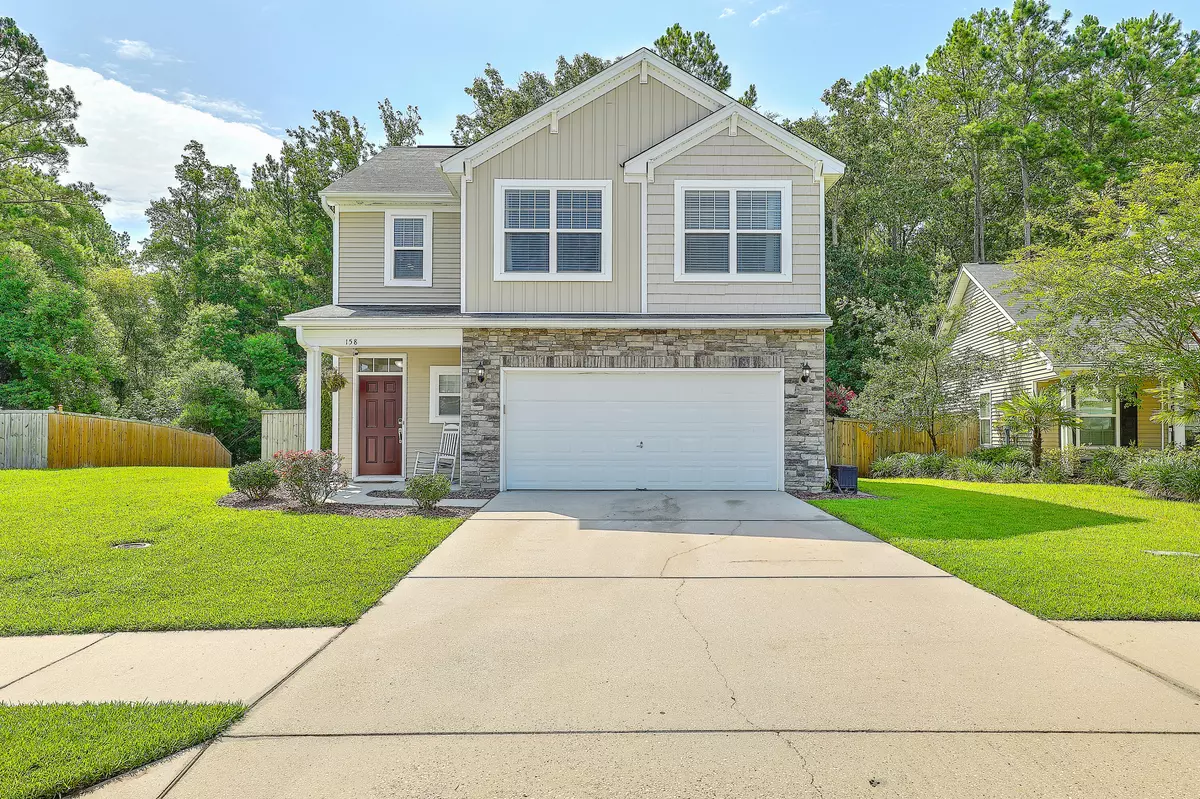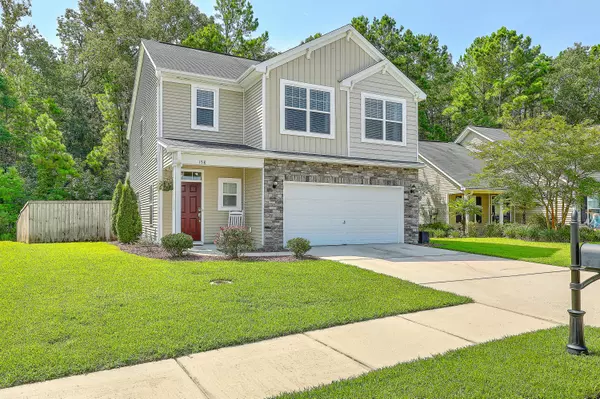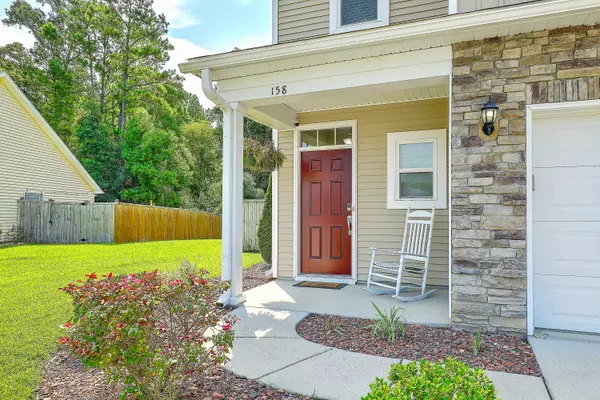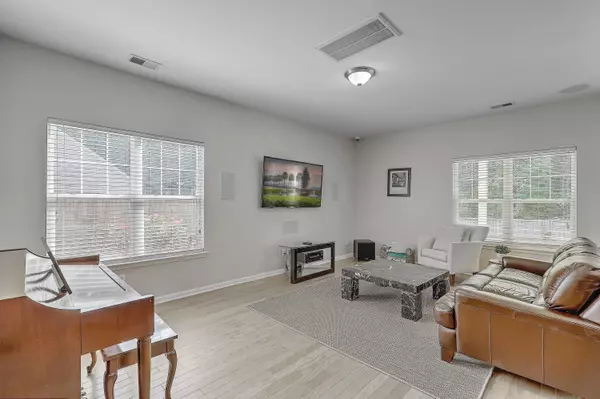Bought with Highgarden Real Estate
$364,000
$369,900
1.6%For more information regarding the value of a property, please contact us for a free consultation.
158 Charlesfort Way Moncks Corner, SC 29461
3 Beds
2.5 Baths
1,956 SqFt
Key Details
Sold Price $364,000
Property Type Single Family Home
Listing Status Sold
Purchase Type For Sale
Square Footage 1,956 sqft
Price per Sqft $186
Subdivision Spring Grove Plantation
MLS Listing ID 22018462
Sold Date 08/10/22
Bedrooms 3
Full Baths 2
Half Baths 1
Year Built 2011
Lot Size 7,840 Sqft
Acres 0.18
Property Description
Come and see this beautifully located home, nestled next to the woods with a nice private backyard oasis! This home has tons of upgrades including a security system, smart thermostats and locks, front and back yard lawn irrigation, wood flooring, built in home theater system, and brand new high end kitchen appliances. Your going to love the open floor plan downstairs which is perfect for entertaining and cooking. The bonus loft area makes for a great office or even could be used a gaming area. The over sized owners suite has plenty of space to have a sitting area and escape a hard days work. Additionally, the private backyard is wonderful and hard to find these days. Built ins in the garage are great for those that want extra storage.Minutes away to downtown Charleston and beaches, or Lake Moultrie and the Francis Marion National Park are prefect for outdoor lovers. Plus, just nearby is the soon to be finished Publix grocery store and easy commutes to major employers including Google, Roper Berkeley Medical Hospital, Charleston International Airport, Volvo and the military base.
Location
State SC
County Berkeley
Area 72 - G.Cr/M. Cor. Hwy 52-Oakley-Cooper River
Region Barony
City Region Barony
Rooms
Primary Bedroom Level Upper
Master Bedroom Upper Ceiling Fan(s), Garden Tub/Shower, Walk-In Closet(s)
Interior
Interior Features Ceiling - Smooth, Tray Ceiling(s), High Ceilings, Walk-In Closet(s), Ceiling Fan(s), Family, Entrance Foyer, Living/Dining Combo, Loft, Office, Pantry
Heating Natural Gas
Cooling Central Air
Flooring Vinyl, Wood
Laundry Laundry Room
Exterior
Exterior Feature Lawn Irrigation
Garage Spaces 2.0
Fence Privacy, Fence - Wooden Enclosed
Community Features Dog Park, Fitness Center, Other, Park, Pool, RV Parking, RV/Boat Storage
Utilities Available BCW & SA, Berkeley Elect Co-Op, Dominion Energy
Roof Type Fiberglass
Porch Covered, Front Porch
Total Parking Spaces 2
Building
Lot Description 0 - .5 Acre
Story 2
Foundation Slab
Sewer Public Sewer
Water Public
Architectural Style Traditional
Level or Stories Two
New Construction No
Schools
Elementary Schools Foxbank
Middle Schools Berkeley
High Schools Berkeley
Others
Financing Any
Read Less
Want to know what your home might be worth? Contact us for a FREE valuation!

Our team is ready to help you sell your home for the highest possible price ASAP






