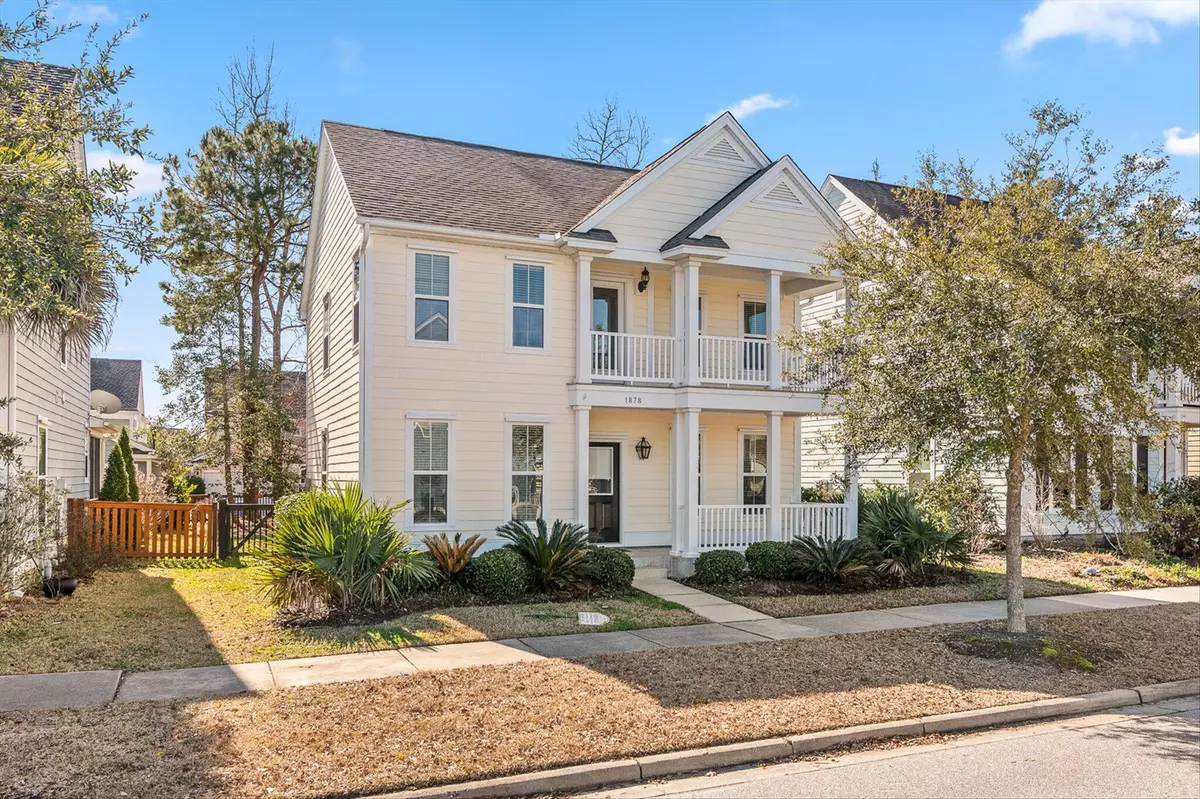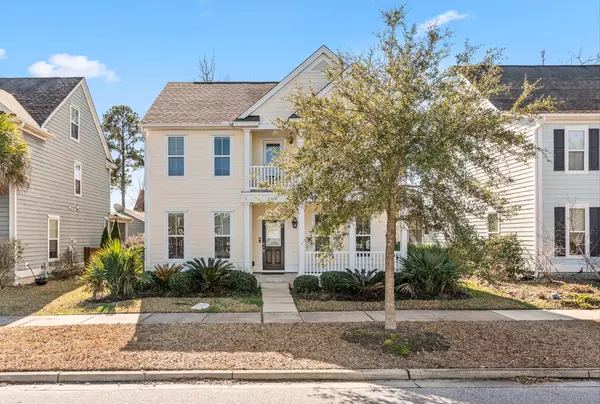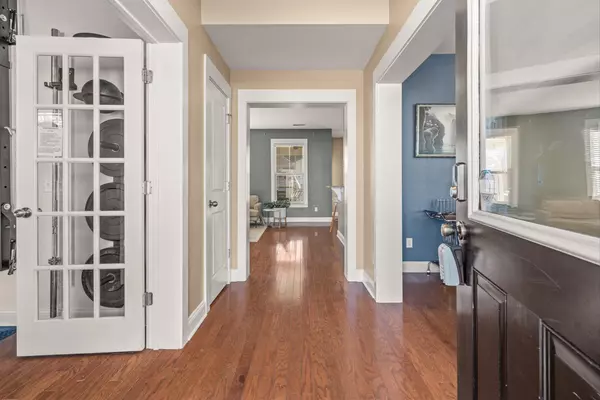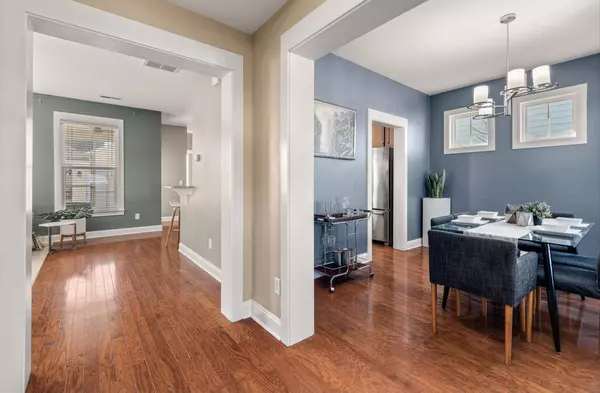Bought with John Poston & Company, Inc.
$489,999
$499,999
2.0%For more information regarding the value of a property, please contact us for a free consultation.
1878 Carolina Bay Drive Dr Charleston, SC 29414
3 Beds
2.5 Baths
1,904 SqFt
Key Details
Sold Price $489,999
Property Type Single Family Home
Sub Type Single Family Detached
Listing Status Sold
Purchase Type For Sale
Square Footage 1,904 sqft
Price per Sqft $257
Subdivision Carolina Bay
MLS Listing ID 23002287
Sold Date 04/14/23
Bedrooms 3
Full Baths 2
Half Baths 1
Year Built 2012
Lot Size 5,662 Sqft
Acres 0.13
Property Description
Welcome to this beautiful home located in the highly sought after Carolina Bay subdivision. This amazing home has 3 bedrooms, 2.5 baths, and a detached 2 car garage. The open floor plan boasts beautiful wood floors throughout downstairs, with tile in the wet areas. The large family room overlooks into the large kitchen creating the perfect space for entertaining friends and family. The kitchen features tons of cabinet space, granite countertops, stainless steel appliances, and an eat-in kitchen area. Just off the kitchen is a separate dining space that can accommodate a large dining room table for additional entertaining space. Located at the front of the home is a separate flex space currently used as a home gym, but would make the perfect homeoffice. Just off the back of the home you will find a screened in porch which leads to the fenced backyard, and the detached two car garage. Located upstairs in the home you will find the owners suite featuring an on-suite bathroom with closet, separate garden tub and walk-in shower. Also upstairs you will find two secondary bedrooms and access to the second story porch. This home is located 2 houses down from Carolina Bay Park. The Carolina Bay community offers access to two community pools, pavilions and the Carolina Bay Park. This community is located within minutes of grocery stores, shopping, restaurants, hospitals and more.
Location
State SC
County Charleston
Area 12 - West Of The Ashley Outside I-526
Rooms
Primary Bedroom Level Upper
Master Bedroom Upper Ceiling Fan(s), Garden Tub/Shower, Walk-In Closet(s)
Interior
Interior Features Ceiling - Smooth, High Ceilings, Garden Tub/Shower, Walk-In Closet(s), Ceiling Fan(s), Eat-in Kitchen, Office, Pantry, Separate Dining
Heating Electric
Cooling Central Air
Flooring Ceramic Tile, Wood
Laundry Laundry Room
Exterior
Exterior Feature Balcony
Garage Spaces 2.0
Fence Fence - Wooden Enclosed
Community Features Clubhouse, Dog Park, Pool, Trash
Utilities Available Charleston Water Service, Dominion Energy
Roof Type Asphalt
Porch Patio, Screened
Total Parking Spaces 2
Building
Lot Description 0 - .5 Acre
Story 2
Foundation Slab
Sewer Public Sewer
Water Public
Architectural Style Charleston Single, Traditional
Level or Stories Two
Structure Type Cement Plank
New Construction No
Schools
Elementary Schools Oakland
Middle Schools St. Andrews
High Schools West Ashley
Others
Financing Any
Read Less
Want to know what your home might be worth? Contact us for a FREE valuation!

Our team is ready to help you sell your home for the highest possible price ASAP





