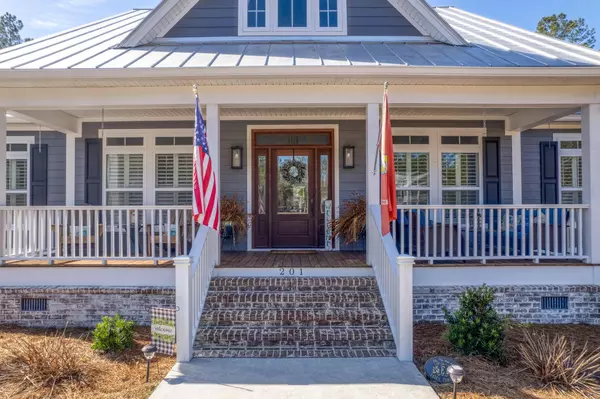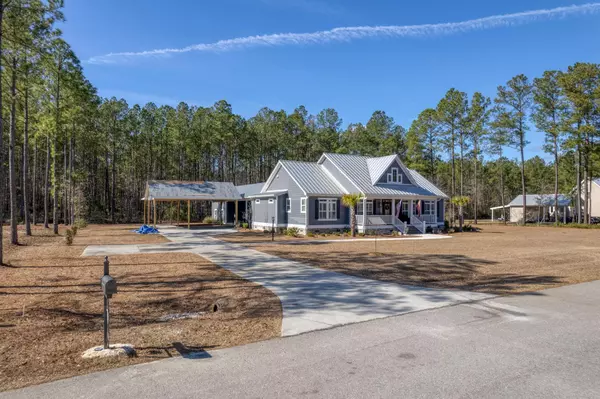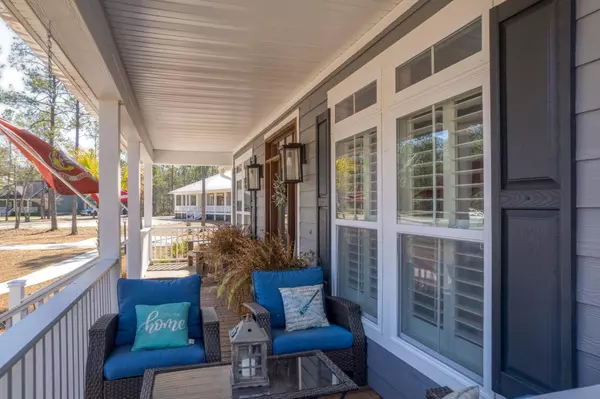Bought with Better Homes and Gardens RE Medley
$555,000
$579,900
4.3%For more information regarding the value of a property, please contact us for a free consultation.
201 Huntington Ct Walterboro, SC 29488
4 Beds
2.5 Baths
2,792 SqFt
Key Details
Sold Price $555,000
Property Type Other Types
Sub Type Single Family Detached
Listing Status Sold
Purchase Type For Sale
Square Footage 2,792 sqft
Price per Sqft $198
Subdivision Sweetbriar I
MLS Listing ID 23002564
Sold Date 04/19/23
Bedrooms 4
Full Baths 2
Half Baths 1
Year Built 2019
Lot Size 1.000 Acres
Acres 1.0
Property Description
Wow this is one to see! This beautifully crafted home is tucked away inside the well sought after gated community of Sweetbriar. A perfectly well appointed home with comfortable living inside and out. The inviting rocking chair front porch is your entry of this one story home offering hardwood flooring throughout. Immediately to the right you are greeted with French doors leading into the office and across the hall is a dining room with crown molding, chair rail and shadow boxes. As you continue through the foyer you are presented with the beautiful coved ceiling family room. Cozy up in front of the gas fireplace and watch the wild life outside from the French doors with transoms that overlook the private backyard.The Chef's kitchen overlooking the family room offers, a gas cooktop, a double wall oven, a large entertainment island, custom-built cabinets, a dry bar with backlit glass cabinets, and a walk-in pantry.
The master bedroom is spacious and bright with beautiful double windows with transoms for extra lighting, hardwood flooring, and gorgeous trim, off the bedroom is the large master bath, an oversized tiled shower with frameless doors, an l-shaped vanity with corner custom counter cabinet and his and her sinks.
Step outside to find the attached carport leading to a 427 sq foot finished room perfect to work from home, gym, or mother-in-law suite.
The private backyard with a covered carport is equipped with gas and a propane line for easy grilling and is ready for entertaining.
Book your showing today!
Location
State SC
County Colleton
Area 82 - Cln - Colleton County
Region None
City Region None
Rooms
Primary Bedroom Level Lower
Master Bedroom Lower Ceiling Fan(s), Split, Walk-In Closet(s)
Interior
Interior Features Ceiling - Smooth, High Ceilings, Kitchen Island, Walk-In Closet(s), Wet Bar, Ceiling Fan(s), Eat-in Kitchen, Family, Pantry, Separate Dining, Utility
Heating Electric, Heat Pump
Cooling Central Air
Flooring Wood
Fireplaces Number 1
Fireplaces Type Family Room, Gas Connection, One
Laundry Laundry Room
Exterior
Exterior Feature Lawn Irrigation
Community Features Gated, Security
Utilities Available Dominion Energy
Roof Type Metal
Porch Patio, Covered, Front Porch, Porch - Full Front
Total Parking Spaces 2
Building
Lot Description .5 - 1 Acre, 1 - 2 Acres, Cul-De-Sac, High, Interior Lot, Level, Wooded
Story 1
Foundation Crawl Space
Sewer Septic Tank
Water Well
Architectural Style Craftsman
Level or Stories One
New Construction No
Schools
Elementary Schools Northside Elementary
Middle Schools Colleton
High Schools Colleton
Others
Financing Cash, FHA, USDA Loan, VA Loan
Read Less
Want to know what your home might be worth? Contact us for a FREE valuation!

Our team is ready to help you sell your home for the highest possible price ASAP






