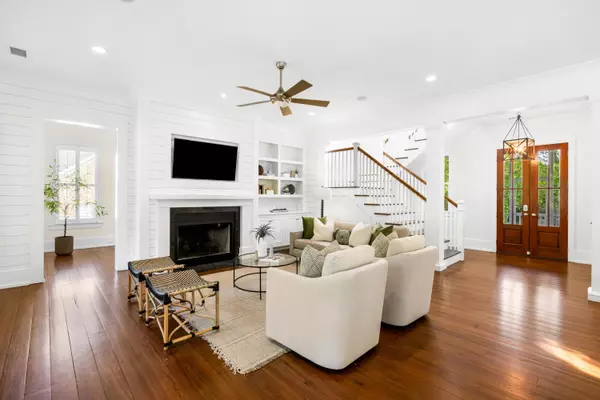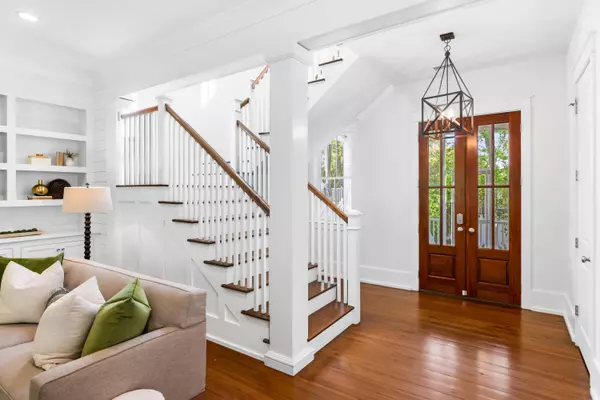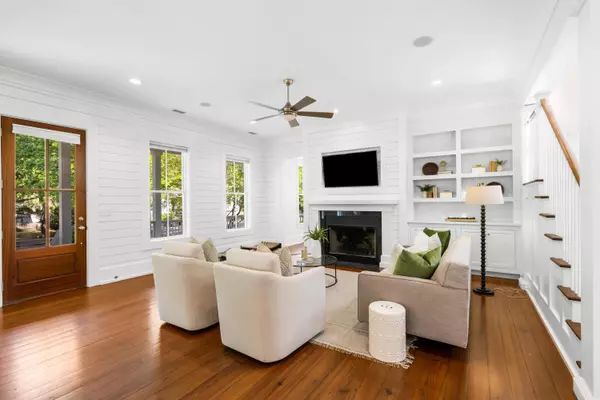Bought with The Cassina Group
$1,692,500
$1,595,000
6.1%For more information regarding the value of a property, please contact us for a free consultation.
229 Indigo Bay Cir Mount Pleasant, SC 29464
4 Beds
4.5 Baths
3,116 SqFt
Key Details
Sold Price $1,692,500
Property Type Single Family Home
Sub Type Single Family Detached
Listing Status Sold
Purchase Type For Sale
Square Footage 3,116 sqft
Price per Sqft $543
Subdivision Back Bay Village
MLS Listing ID 23007655
Sold Date 04/27/23
Bedrooms 4
Full Baths 4
Half Baths 1
Year Built 2012
Lot Size 0.290 Acres
Acres 0.29
Property Description
Curb appeal is an understatement at 229 Indigo Bay. The mature landscaping and full width front porch exude charm and are what living in Mt Pleasant is all about. Back Bay Village is a quiet and well-located Mt Pleasant neighborhood convenient to everything. This home has 3 spacious bedrooms and 3.5 baths plus a detached conditioned garage with a sauna and apartment with a kitchen, bedroom, and full bath. In addition to 4 bedrooms/4.5 baths, there are 2 offices and one is large enough to be used as a nursery. This custom built home has top of the line finishes including hardie siding, metal roof, shiplap interior, mahogany front door, wide plank pine floors, Carrera marble countertops, and 10' ceilings. It is also walking distance to Mamie Whitesides Elementary School.
Location
State SC
County Charleston
Area 42 - Mt Pleasant S Of Iop Connector
Rooms
Primary Bedroom Level Lower
Master Bedroom Lower Multiple Closets, Walk-In Closet(s)
Interior
Interior Features Ceiling - Smooth, High Ceilings, Kitchen Island, Walk-In Closet(s), Ceiling Fan(s), Eat-in Kitchen, Family, Frog Detached, Living/Dining Combo, In-Law Floorplan, Office, Pantry, Study, Utility
Heating Heat Pump
Cooling Central Air
Flooring Wood
Laundry Laundry Room
Exterior
Exterior Feature Lawn Irrigation
Garage Spaces 1.0
Fence Fence - Wooden Enclosed
Community Features Trash, Walk/Jog Trails
Utilities Available Dominion Energy, Mt. P. W/S Comm
Roof Type Metal
Porch Patio, Front Porch, Porch - Full Front, Screened
Total Parking Spaces 1
Building
Lot Description 0 - .5 Acre, High, Interior Lot
Story 2
Foundation Crawl Space
Sewer Public Sewer
Water Public
Architectural Style Cottage, Traditional
Level or Stories Two
Structure Type Cement Plank
New Construction No
Schools
Elementary Schools Mamie Whitesides
Middle Schools Moultrie
High Schools Lucy Beckham
Others
Financing Any
Read Less
Want to know what your home might be worth? Contact us for a FREE valuation!

Our team is ready to help you sell your home for the highest possible price ASAP





