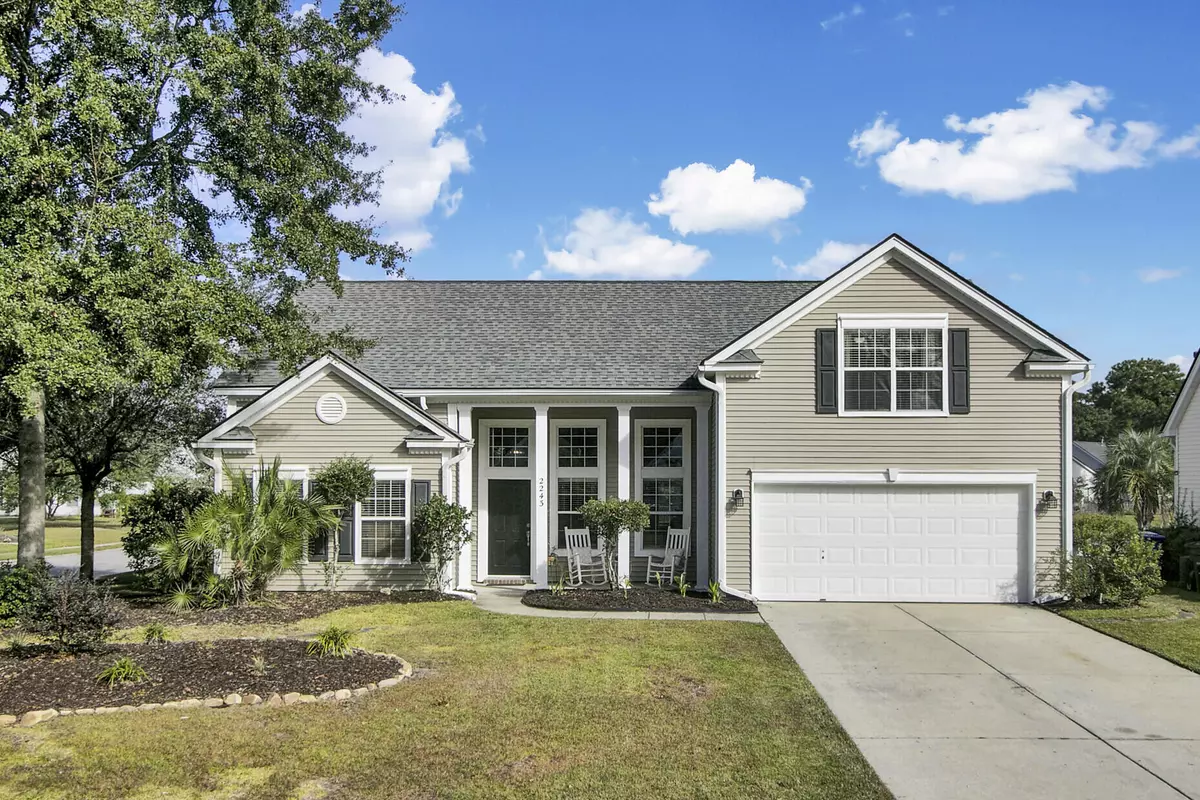Bought with The Boulevard Company, LLC
$649,900
$649,900
For more information regarding the value of a property, please contact us for a free consultation.
2243 Andover Way Mount Pleasant, SC 29466
4 Beds
2 Baths
2,172 SqFt
Key Details
Sold Price $649,900
Property Type Single Family Home
Sub Type Single Family Detached
Listing Status Sold
Purchase Type For Sale
Square Footage 2,172 sqft
Price per Sqft $299
Subdivision Park West
MLS Listing ID 22027499
Sold Date 04/26/23
Bedrooms 4
Full Baths 2
Year Built 2001
Lot Size 7,840 Sqft
Acres 0.18
Property Description
~ MOTIVATED SELLERS !! ~ $10,000 CLOSING COST ASSISTANCE to the buyer with an acceptable offer. One story living at its finest...That is what you have found at 2243 Andover Way. This hard to find a beautiful home- one with an open concept and versatile floor plan- sits on a corner lot with pond views. You will be in a sought after neighborhood with phenomenal amenities including 2 pools, tennis courts, a playground, volleyball court, and MILES of walking and jogging trails. Live in a community with AWARD WINNING SCHOOLS, shopping, restaurants, a fitness center, park and recreation campus, and various professional businesses of all types. A desirable location, being a short drive to the beaches at Isle of Palms and Sullivans Island, in the midst of the shoppingrestaurants and conveniences Mt. Pleasant is known for, and a straight shot into Historic Downtown Charleston-Who could ask for more? When you arrive you will be impressed with the home's curb appeal and the welcoming front porch. Step inside and prepare to be wowed at the soaring ceilings, arched doorways, and light filled spaces throughout the home. This floor plan is a WINNER! With the owner's suite on the main level, the split floor plan offers two additional first floor bedrooms on the opposite side of the home. The renovated kitchen with beautiful granite, tile backsplash and an island, opens up to a large family room with two walls of windows - the bright, sunny heart of the home that you will love! Additionally there is a formal living room and dining room, each with the ability to be used as a home office, play room, or any other creative use of space to suit your lifestyle. The two guest bedrooms share a bath (all on the main level). Upstairs find another (4th) large bedroom (FROG) with closet. Take notice of the hardwood flooring throughout the main level, with tile floors in the baths. The large screened porch looks out over the generous sized back yard, and this house being on the corner, affords an extra yard space beside the home-truly one of the MOST DESIRABLE LOTS you can find in the coveted Arlington subsection of Park West. This home has been lovingly maintained by its current owners, and it is now ready for you to make it your own! A phenomenal home in an ideal community - make this your new home for the new year!
Location
State SC
County Charleston
Area 41 - Mt Pleasant N Of Iop Connector
Region Arlington
City Region Arlington
Rooms
Primary Bedroom Level Lower
Master Bedroom Lower Ceiling Fan(s), Garden Tub/Shower, Walk-In Closet(s)
Interior
Interior Features Ceiling - Smooth, High Ceilings, Garden Tub/Shower, Kitchen Island, Walk-In Closet(s), Ceiling Fan(s), Eat-in Kitchen, Family, Formal Living, Entrance Foyer, Pantry, Separate Dining
Heating Heat Pump
Cooling Central Air
Flooring Ceramic Tile, Wood
Fireplaces Number 1
Fireplaces Type Family Room, One, Wood Burning
Laundry Laundry Room
Exterior
Garage Spaces 2.0
Community Features Clubhouse, Pool, Tennis Court(s), Trash, Walk/Jog Trails
Utilities Available Dominion Energy, Mt. P. W/S Comm
Waterfront Description Pond, Pond Site
Roof Type Architectural
Porch Front Porch
Total Parking Spaces 2
Building
Lot Description Level
Story 1
Foundation Slab
Sewer Public Sewer
Architectural Style Ranch
Level or Stories One
Structure Type Vinyl Siding
New Construction No
Schools
Elementary Schools Charles Pinckney Elementary
Middle Schools Cario
High Schools Wando
Others
Financing Cash, Conventional, FHA, VA Loan
Read Less
Want to know what your home might be worth? Contact us for a FREE valuation!

Our team is ready to help you sell your home for the highest possible price ASAP





