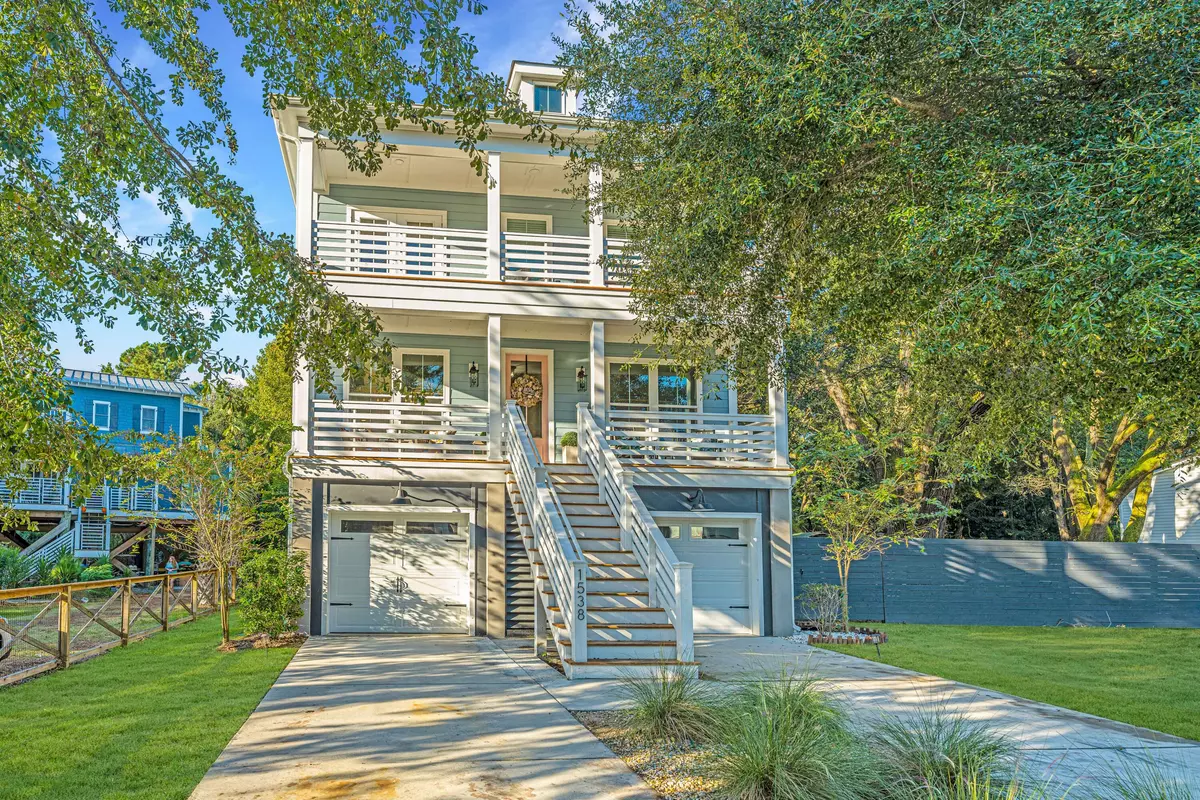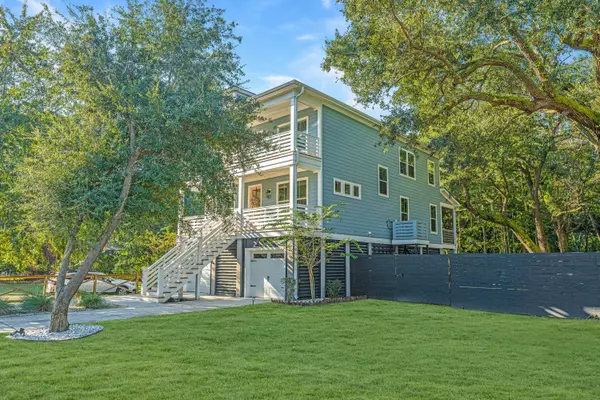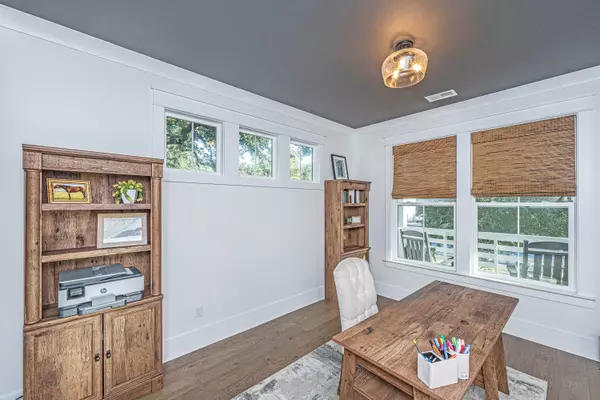Bought with ChuckTown Homes Powered By Keller Williams
$710,000
$759,900
6.6%For more information regarding the value of a property, please contact us for a free consultation.
1538 Macoma Drive Mount Pleasant, SC 29466
3 Beds
2.5 Baths
2,492 SqFt
Key Details
Sold Price $710,000
Property Type Single Family Home
Listing Status Sold
Purchase Type For Sale
Square Footage 2,492 sqft
Price per Sqft $284
Subdivision Copahee View
MLS Listing ID 22026459
Sold Date 11/15/22
Bedrooms 3
Full Baths 2
Half Baths 1
Year Built 2020
Lot Size 0.440 Acres
Acres 0.44
Property Description
Welcome to Copahee View and this true Lowcountry retreat surrounded by mature trees including gorgeous live oaks. Entering the home from the inviting double front porch, you are flanked by a formal dining room and study off of the foyer. As you continue down the hall, it opens up to a nice sized living area with a gas fireplace that opens to the kitchen with a gas cooktop, built-in oven, microwave, and solid surface counters. The screened porch completes the first floor living level along with a powder room. Upstairs is the master suite with ensuite bath and walk-in closet, two guest bedrooms, and a loft area that shares a hall bath and the laundry room. There are 10ft ceilings on the main level, engineered wood flooring and trim details, to name a few. Large garage space has ample parkingand storage. The Copahee neighborhood boat landing is just a short walk away. Come enjoy easy living but with all the amenities Mt. Pleasant offers just minutes away.
Location
State SC
County Charleston
Area 41 - Mt Pleasant N Of Iop Connector
Rooms
Primary Bedroom Level Upper
Master Bedroom Upper Ceiling Fan(s), Garden Tub/Shower, Walk-In Closet(s)
Interior
Interior Features Ceiling - Smooth, High Ceilings, Garden Tub/Shower, Kitchen Island, Ceiling Fan(s), Eat-in Kitchen, Family, Loft, Separate Dining, Study
Heating Electric
Cooling Central Air
Flooring Ceramic Tile, Wood
Fireplaces Type Family Room, Gas Log
Laundry Laundry Room
Exterior
Garage Spaces 3.0
Community Features Boat Ramp, Storage, Trash
Utilities Available Dominion Energy, Mt. P. W/S Comm
Roof Type Architectural
Porch Deck, Front Porch, Porch - Full Front, Screened
Total Parking Spaces 3
Building
Lot Description 0 - .5 Acre, Wooded
Story 2
Foundation Raised
Sewer Public Sewer
Water Public
Architectural Style Traditional
Level or Stories Two
New Construction No
Schools
Elementary Schools Carolina Park
Middle Schools Cario
High Schools Wando
Others
Financing Any
Read Less
Want to know what your home might be worth? Contact us for a FREE valuation!

Our team is ready to help you sell your home for the highest possible price ASAP






