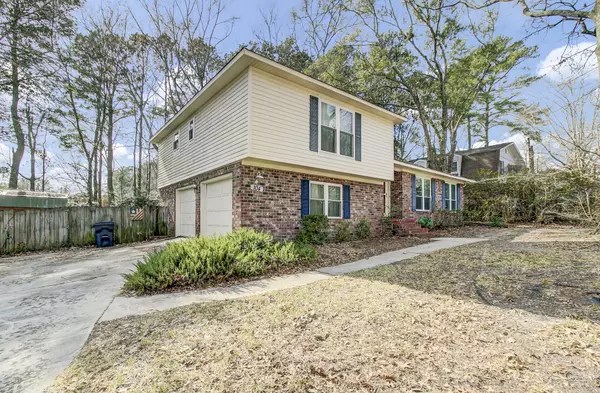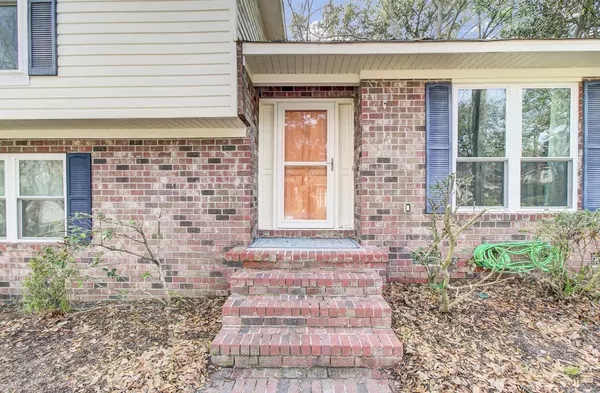Bought with Carolina One Real Estate
$317,500
$329,000
3.5%For more information regarding the value of a property, please contact us for a free consultation.
104 Honeysuckle Ln Summerville, SC 29485
3 Beds
2.5 Baths
1,997 SqFt
Key Details
Sold Price $317,500
Property Type Single Family Home
Sub Type Single Family Detached
Listing Status Sold
Purchase Type For Sale
Square Footage 1,997 sqft
Price per Sqft $158
Subdivision Quail Arbor V
MLS Listing ID 23003072
Sold Date 04/28/23
Bedrooms 3
Full Baths 2
Half Baths 1
Year Built 1987
Lot Size 0.310 Acres
Acres 0.31
Property Description
All the space and charm you need for a perfect place to call home! Formal living and dining rooms, family room opens to eat-in area and kitchen which has Corian countertops and window box. Refrigerator conveys with house. Sunroom off family room has separate heating and cooling and overlooks a beautiful fenced-in backyard with storage shed that conveys with house. Master bedroom is at the front of the house and the bathroom has been upgraded to a tiled shower and separate vanity area and there is a walk-in closet with storage area. 2 bedrooms to the back of the house. New Trane HVAC in 2016 and serviced in January 2023. New Thermal windows in 2014, New leaf guard installed on gutters in January 2023 and 50-year warranty conveys with house. Large garage and storage.
Location
State SC
County Dorchester
Area 62 - Summerville/Ladson/Ravenel To Hwy 165
Rooms
Primary Bedroom Level Upper
Master Bedroom Upper Ceiling Fan(s), Walk-In Closet(s)
Interior
Interior Features Beamed Ceilings, Walk-In Closet(s), Ceiling Fan(s), Eat-in Kitchen, Family, Formal Living, Entrance Foyer, Living/Dining Combo, Office, Sun
Heating Forced Air, Heat Pump
Cooling Central Air
Flooring Vinyl
Fireplaces Type Family Room, Wood Burning
Window Features Thermal Windows/Doors, Window Treatments - Some
Laundry Laundry Room
Exterior
Exterior Feature Stoop
Garage Spaces 2.0
Fence Privacy
Community Features Storage, Trash
Roof Type Asphalt
Total Parking Spaces 2
Building
Lot Description 0 - .5 Acre
Story 2
Foundation Crawl Space
Sewer Public Sewer
Water Public
Architectural Style Traditional
Level or Stories Split-Level
Structure Type Brick Veneer, Vinyl Siding
New Construction No
Schools
Elementary Schools Dr. Eugene Sires Elementary
Middle Schools Alston
High Schools Ashley Ridge
Others
Financing Any
Read Less
Want to know what your home might be worth? Contact us for a FREE valuation!

Our team is ready to help you sell your home for the highest possible price ASAP





