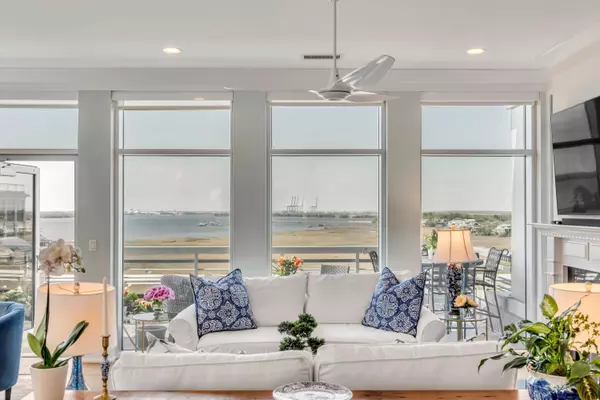Bought with AgentOwned Realty Charleston Group
$3,300,000
$3,500,000
5.7%For more information regarding the value of a property, please contact us for a free consultation.
361 Cooper River Dr Mount Pleasant, SC 29464
2 Beds
2.5 Baths
2,472 SqFt
Key Details
Sold Price $3,300,000
Property Type Single Family Home
Sub Type Single Family Attached
Listing Status Sold
Purchase Type For Sale
Square Footage 2,472 sqft
Price per Sqft $1,334
Subdivision Tides Condominiums
MLS Listing ID 23004335
Sold Date 05/04/23
Bedrooms 2
Full Baths 2
Half Baths 1
Year Built 2008
Property Description
Beauty and luxury abound here in this remarkably renovated penthouse home. Floor to ceiling windows highlight the magnificent marsh and river views. The brand new kitchen is open to the living and dining areas, extending to the main floor porch which fosters an exquisite everyday lifestyle. The kitchen, a must-see timeless creation, is classically designed with high end Thermador appliances, top of the line cabinetry, quartzite countertops, and a white clay farmhouse sink. This penthouse sanctuary also offers two large bedroom suites complete with recently updated full bathrooms, walk in closets, and expansive views. There is an additional office room with harbor views that could easily be another bedroom.Other luxurious qualities include 10 foot ceilings, beautiful hardwood floors throughout, built-in cabinetry, a state of the art gas fireplace, and plantation shutters. Every sun-filled room in Penthouse 361 embraces some part of Charleston's finest Lowcountry scenery of marshes, rivers, and sunsets. With hurricane windows and UV tinting, this home is sure to keep you comfortable during all seasons.
This is one of the few corner condos boasting a huge rooftop terrace. Enjoy expansive water views, ocean breezes, and breathtaking sunsets while entertaining from the outdoor living spaces (almost 1400 square feet). The upstairs veranda lives with a complete irrigation system for gardening and stainless steel kitchen cabinetry including a beverage refrigerator and high end grill for dinner parties. Host a hundred people comfortably on this rooftop retreat. Handicap accessibility to the second floor is also offered in this home.
With a concierge type management service and completely secure buildings, this community brings ''lock and leave'' simplicity to a whole new level. Known for its quality construction, the Tides building 3 offers CAT-5 wiring, RG-6 cable, high-impact glass & extensive soundproofing, and an architectural cast stone exterior. Tides community amenities include a fitness center, dry and steam sauna, and a resort-style heated and cooled pool with a summer kitchen overlooking the marsh and Charleston Harbor. The newly renovated Harbor House can be reserved by residents for special events. Ownership also includes concierge service, one assigned garage parking space & additional outdoor parking spaces, a storage unit below, and coded elevator access directly into the foyer. The assigned parking space for Penthouse 361 is only steps from the elevator. The convenient Tides Community is located next to the Mt. Pleasant Waterfront Park and only minutes to historic downtown Charleston. Easily access the interstate, airport and endless shopping and dining options.
Location
State SC
County Charleston
Area 42 - Mt Pleasant S Of Iop Connector
Rooms
Primary Bedroom Level Lower
Master Bedroom Lower Ceiling Fan(s), Dual Masters, Walk-In Closet(s)
Interior
Interior Features Ceiling - Smooth, High Ceilings, Elevator, Kitchen Island, Walk-In Closet(s), Ceiling Fan(s), Eat-in Kitchen, Living/Dining Combo, Office, Pantry
Heating Electric
Cooling Central Air
Flooring Ceramic Tile, Wood
Fireplaces Number 1
Fireplaces Type Gas Log, Living Room, One
Window Features Storm Window(s),Thermal Windows/Doors,Window Treatments - Some
Laundry Laundry Room
Exterior
Exterior Feature Balcony, Lawn Irrigation
Garage Spaces 1.0
Pool In Ground
Community Features Clubhouse, Elevators, Fitness Center, Park, Pool, Sauna, Security, Storage, Trash, Walk/Jog Trails
Waterfront Description Marshfront
Handicap Access Handicapped Equipped
Porch Front Porch
Total Parking Spaces 1
Private Pool true
Building
Lot Description 0 - .5 Acre
Story 2
Sewer Public Sewer
Water Public
Level or Stories One
Structure Type See Remarks
New Construction No
Schools
Elementary Schools James B Edwards
Middle Schools Moultrie
High Schools Wando
Others
Financing Any
Read Less
Want to know what your home might be worth? Contact us for a FREE valuation!

Our team is ready to help you sell your home for the highest possible price ASAP





