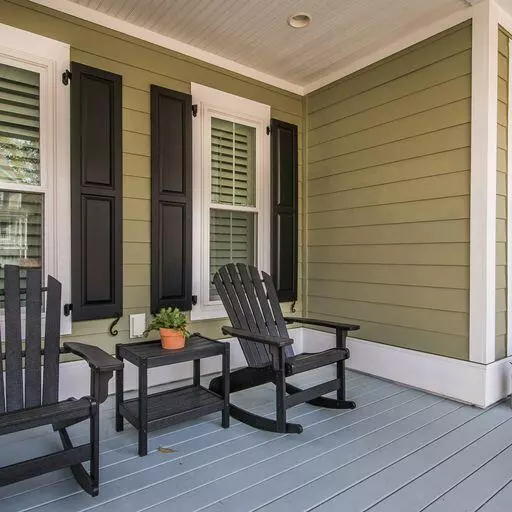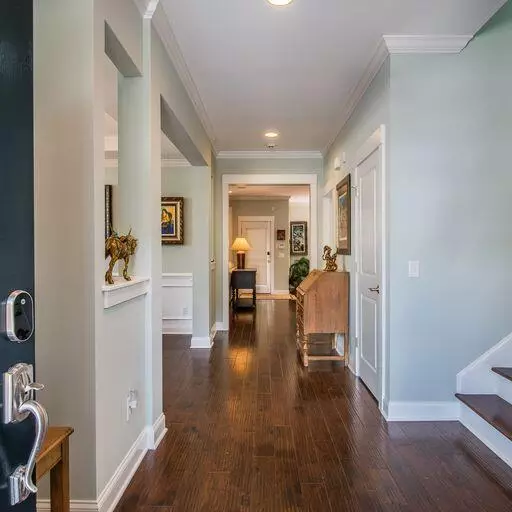Bought with The Boulevard Company, LLC
$690,000
$699,900
1.4%For more information regarding the value of a property, please contact us for a free consultation.
2615 Rutherford Way Charleston, SC 29414
5 Beds
4 Baths
2,920 SqFt
Key Details
Sold Price $690,000
Property Type Single Family Home
Sub Type Single Family Detached
Listing Status Sold
Purchase Type For Sale
Square Footage 2,920 sqft
Price per Sqft $236
Subdivision Carolina Bay
MLS Listing ID 23003892
Sold Date 05/05/23
Bedrooms 5
Full Baths 4
Year Built 2012
Lot Size 7,405 Sqft
Acres 0.17
Property Description
WELCOME HOME to Pulte Home's, Calhoun model. Wonderful two-story home with 5 bedrooms and 4-full bathrooms. First floor bedroom option (currently an office) with full bath downstairs. Upstairs primary suite with access to private screened porch with gas lantern. Large bathroom with whirlpool tub and large custom closet. Detached 2 car garage accessed via rear alley. Fenced yard with irrigation, & professional landscaping. Security system with all lower windows wired. Hardwood floors upstairs and down. Custom closet system throughout home. Gourmet kitchen includes, Thermador double oven, Bosch dishwasher, Thermador gas stovetop. GE microwave, granite counters with upgraded backsplash. Murano glass pendants over granite bar. Large kitchen pantry. All windows HURRICANE RATED
Location
State SC
County Charleston
Area 12 - West Of The Ashley Outside I-526
Region Essex
City Region Essex
Rooms
Primary Bedroom Level Upper
Master Bedroom Upper Ceiling Fan(s), Garden Tub/Shower, Outside Access, Walk-In Closet(s)
Interior
Interior Features Ceiling - Smooth, Tray Ceiling(s), High Ceilings, Garden Tub/Shower, Kitchen Island, Walk-In Closet(s), Wine Cellar, Ceiling Fan(s), Eat-in Kitchen, Great, Office, Pantry, Separate Dining, Utility
Heating Forced Air, Natural Gas
Cooling Central Air
Flooring Ceramic Tile, Wood
Fireplaces Number 1
Fireplaces Type Living Room, One
Window Features Storm Window(s),Thermal Windows/Doors,Window Treatments
Laundry Laundry Room
Exterior
Exterior Feature Lawn Irrigation, Lighting
Garage Spaces 2.0
Fence Fence - Wooden Enclosed
Community Features Clubhouse, Dock Facilities, Dog Park, Park, Pool, Trash, Walk/Jog Trails
Utilities Available Charleston Water Service, Dominion Energy
Roof Type Architectural,Asphalt
Porch Patio, Front Porch, Screened
Total Parking Spaces 2
Building
Lot Description 0 - .5 Acre
Story 2
Foundation Crawl Space
Sewer Public Sewer
Water Public
Architectural Style Traditional
Level or Stories Two
Structure Type Cement Plank
New Construction No
Schools
Elementary Schools Oakland
Middle Schools C E Williams
High Schools West Ashley
Others
Financing Cash,Conventional,FHA,VA Loan
Read Less
Want to know what your home might be worth? Contact us for a FREE valuation!

Our team is ready to help you sell your home for the highest possible price ASAP





